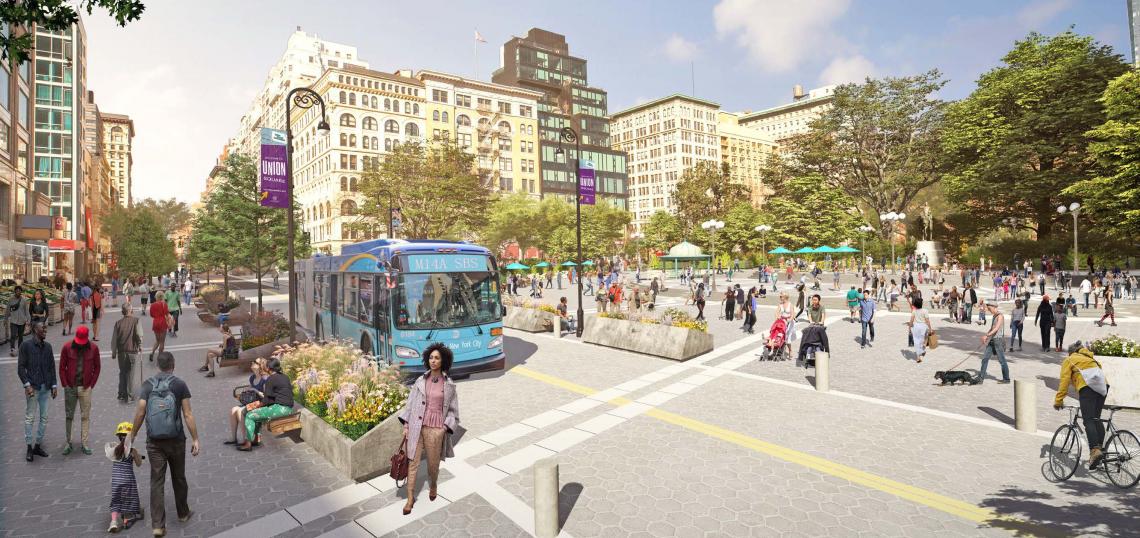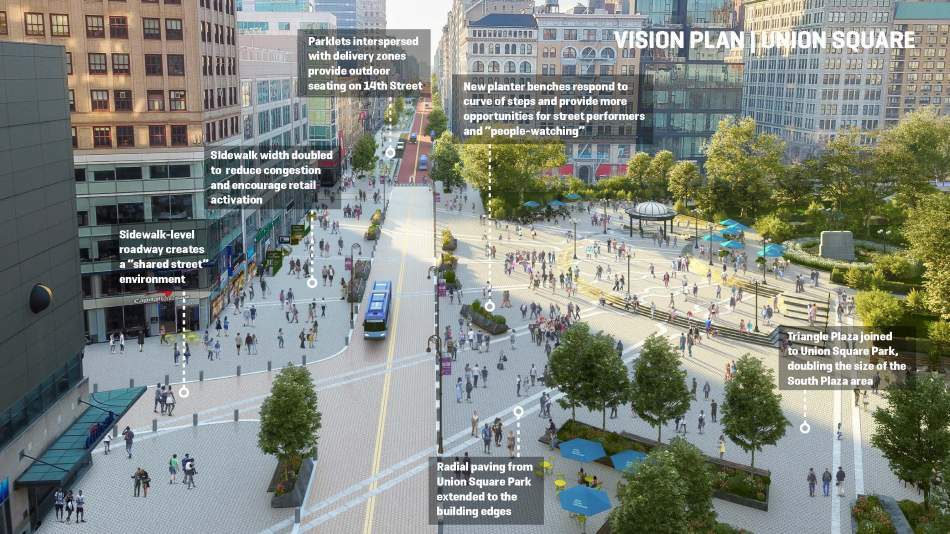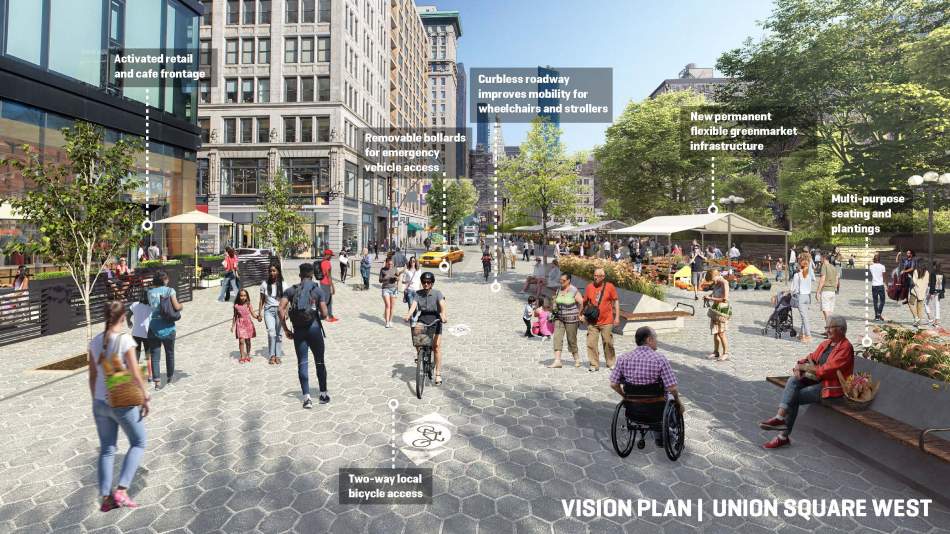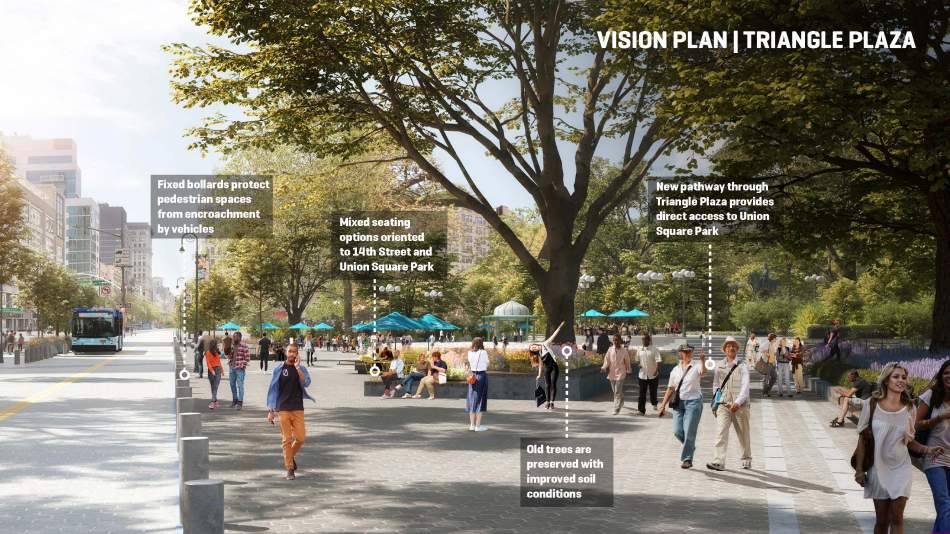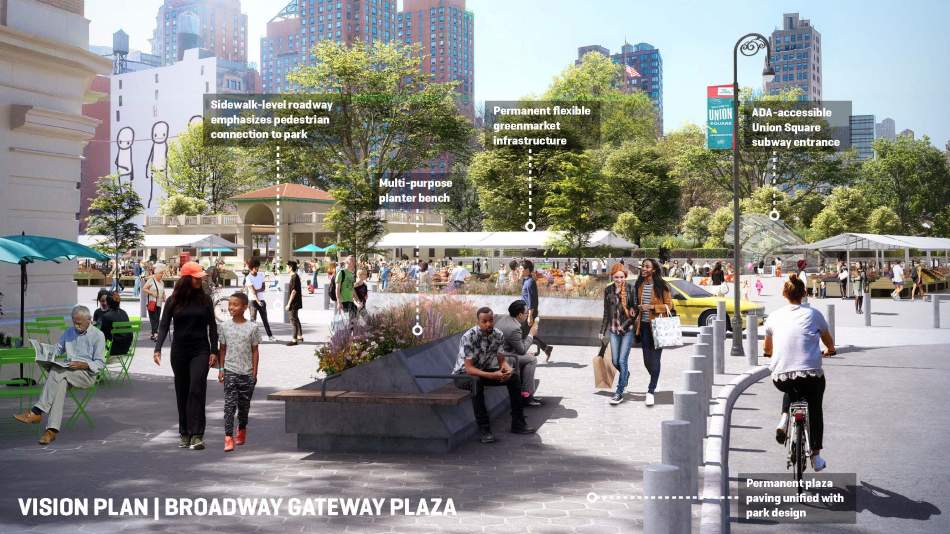One of NYC’s most cherished gathering spots could see an increase of up to 33 percent in open space.
The Union Square Partnership debuted Tuesday the Union Square-14th Street District Vision Plan (“Vision Plan”), a sweeping renewal plan developed alongside Marvel and guided by input received from an intensive two-year community outreach process. The proposal focuses on improving safety and expanding the park’s utility, connectivity, and multi-modal accessibility, while further beautifying the area through new plantings and street art.
As outlined in the 122-page report, the Vision Plan will see five key transformations:
1. 14th Street as a world-class boulevard and transitway. The plan envisions the anchor street as a world-class boulevard and builds off the popular 14th Street busway plan implemented in late 2019. Expanded pedestrian areas and designated bus boarding zones will be added, as will new parklets, trees, planters, and other elements to enhance the walking experience. Sidewalks at Union Square will be doubled in width to alleviate congestion at transit entrances and allow for ground-floor retail activation. On average more than 3,000 individuals pass along 14th Street every hour during rush hours.
2. Union Square West as a seamless pedestrian plaza, achieved by extending the park's reach to surrounding buildings. The goal is to foster a more unified “town square” feel and help reduce pedestrian crowding. The 16th Street subway entrance would be enlarged with an escalator and elevator, and the popular Greenmarket would be provided permanent, flexible infrastructure.
3. A revamp of Triangle Plaza at 4th Avenue, which is currently a large, underutilized traffic island. Changes will include opening the southbound side of Union Square East to join the plaza to the park. This will create a large, new open space for walking, gathering, and programming. Moreover, the addition of a new pathway through the triangle will improve sightlines and pedestrian access.
4. A new "Broadway Gateway" at 17th Street that will also be a permanent extension of the park. In 2011, the NYC Department of Transportation (DOT) implemented a temporary plaza at 17th Street and Broadway, where the roadway widens to meet Union Square Park. Maintaining the plaza aligns with the DOT’s Broadway Visioning Plan, a scheme to establish a 2.5-mile pedestrian-friendly corridor stretching from Columbus Circle.
5. The development of a new Master Plan for Union Square Park that takes into account neighborhood dynamics and transportation realities while being adaptable to future needs. The master plan will be a multi-year undertaking that should lead to critical upgrades to the park’s infrastructure, including amenities (ex. bike parking and upgraded public restrooms), utilities (ex. high-speed data, new lighting, better drainage), and landscape (ex. renovated dog run, improved wheelchair access, new accessible subway entrance).
In all, Union Square will see roughly 1 mile of street and 3.5 acres of existing parkland reconstructed; the implementation of a new accessible subway entrance with elevator and escalator; and the installation of district-wide streetscape improvements in a 20 city block area. The Vision Plan notes that all this work will take decades to complete and the Union Square Partnership expects funding to be pulled in over a 10-20-year horizon.
The Urban Design Forum will host an online event delving deeper into the project on Tuesday, January 26, 2021. Urban designer Margaret Newman, landscape architect Barbara Wilks and economic development specialist Kei Hayashi will lead the discussion. The forum is open to the public and you can attend by registering here.
- Union Square (Urbanize NYC)




