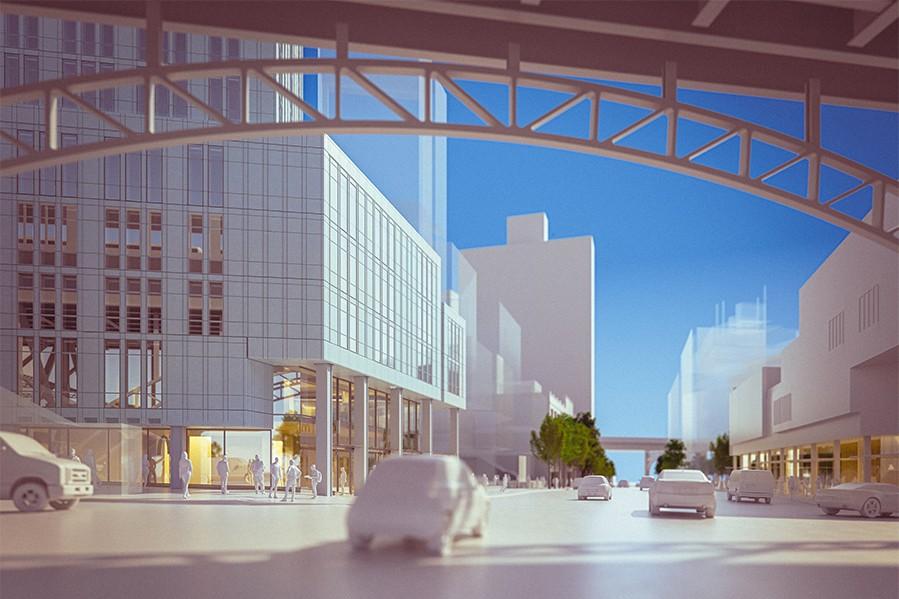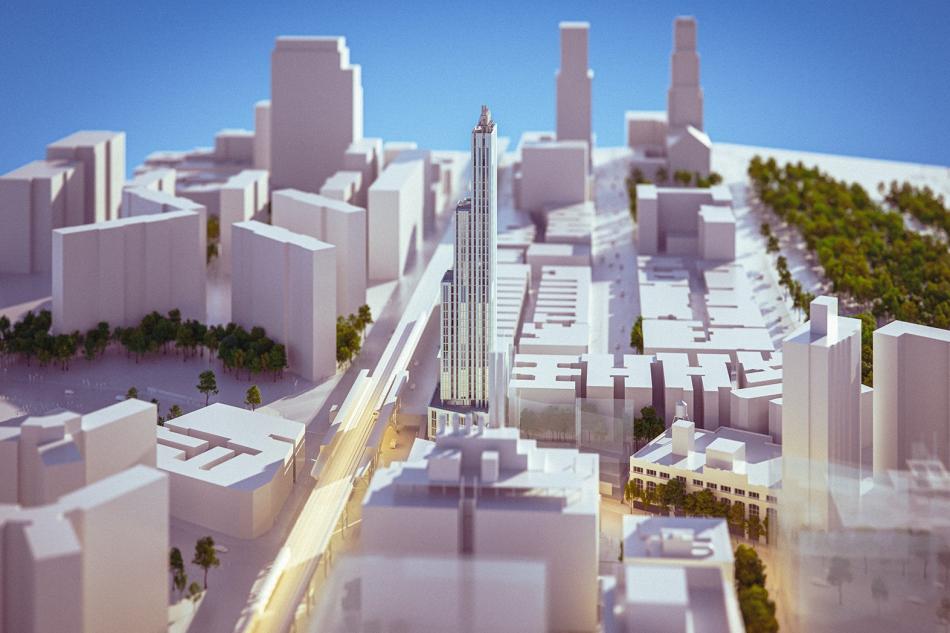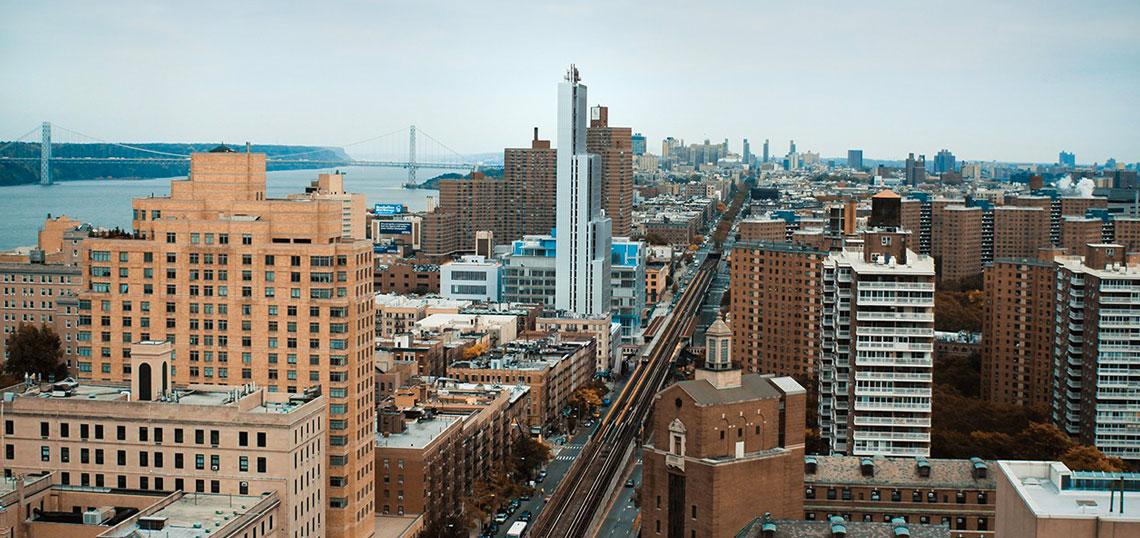Renzo Piano's Harlem footprint continues to grow. Construction on the starchitect's residential tower at 600 West 125th Street is now underway, and Columbia University has published a handful of new renderings and details revealing the impact the 34-story building will have on its neighborhood.
 A rendering of 600 W. 125th Street from the street behind the above-ground subway, looking west.
Renzo Piano via Columbia University
A rendering of 600 W. 125th Street from the street behind the above-ground subway, looking west.
Renzo Piano via Columbia University
Piano's skinny, stepped, 177,000-square-foot building will add 142 apartments for graduate students and faculty, and 5,000 square feet of ground-floor retail that will be occupied by a McDonald’s (Columbia purchased the deed from the chain for $2.7 million in 2004; permits were filed in December 2019).
As Columbia describes on their website, the tower design "aims to enhance the human-scale experience with active ground floor retail use, transparent storefront façade that promotes safety and connectivity at the urban layer, and slender building volume that provides for light and air with its generous setbacks."
Inside, amenities cover the typical gamut of student needs and — in addition to fast food — include a 150-space bike room, storage, fitness center, and second- and sixth-floor lounges that open up to terraces, according to CityRealty, which first spotted the update. Faculty apartments will also have their own private outdoor spaces.
The tower will adhere to pre-established Columbia sustainability guidelines for new campus construction and is pursuing LEED Gold and a Fitwel Multifamily rating. Some of the building's green features include a high-performance façade, optimized equipment efficiency, limited gas usage to achieve long-term carbon emissions reductions, enhanced Clean Construction program, vegetated roofs, stormwater detention, and wellness considerations.
 An aerial rendering of 600 W. 125th Street with neighboring buildings and trees.
Renzo Piano via Columbia University
An aerial rendering of 600 W. 125th Street with neighboring buildings and trees.
Renzo Piano via Columbia University
The new building is Piano's fourth for the university and has Cetra Ruddy listed as the architect of record. Previously, Piano completed the Jerome L. Greene Science Center, the Lenfest Center for the Arts, and The Forum, all on the Manhattanville campus just south of West 125th Street.
According to the school, the site has been cleared and excavation for the support of excavation (SOE) systems will begin the week of May 31. The project is expected to wrap in 2023.
- Harlem (Urbanize NYC)







