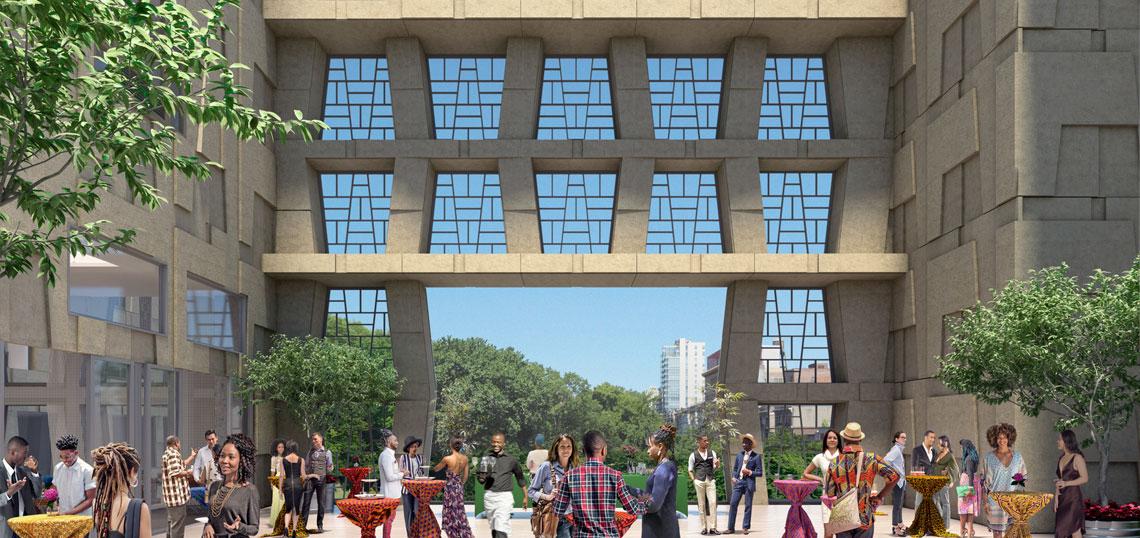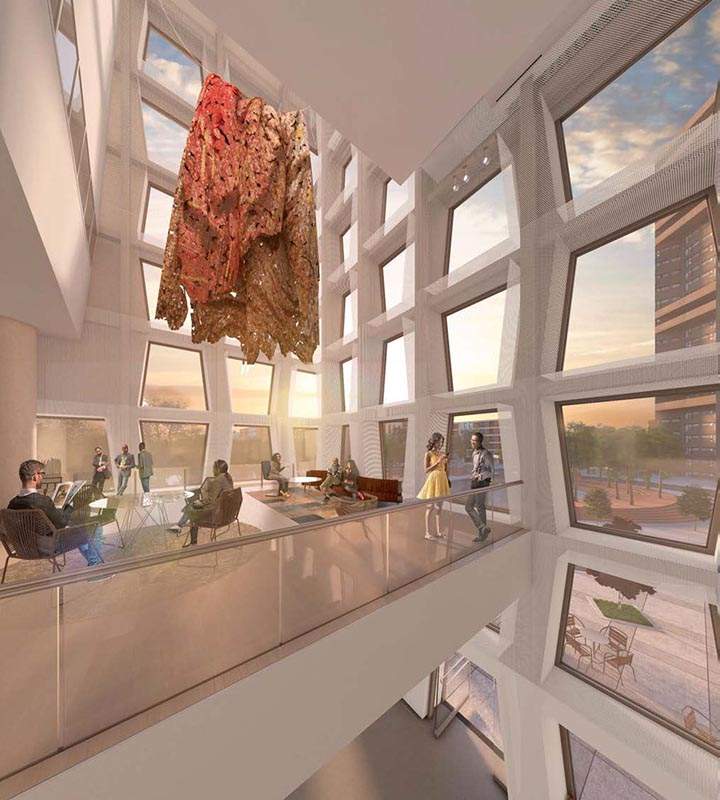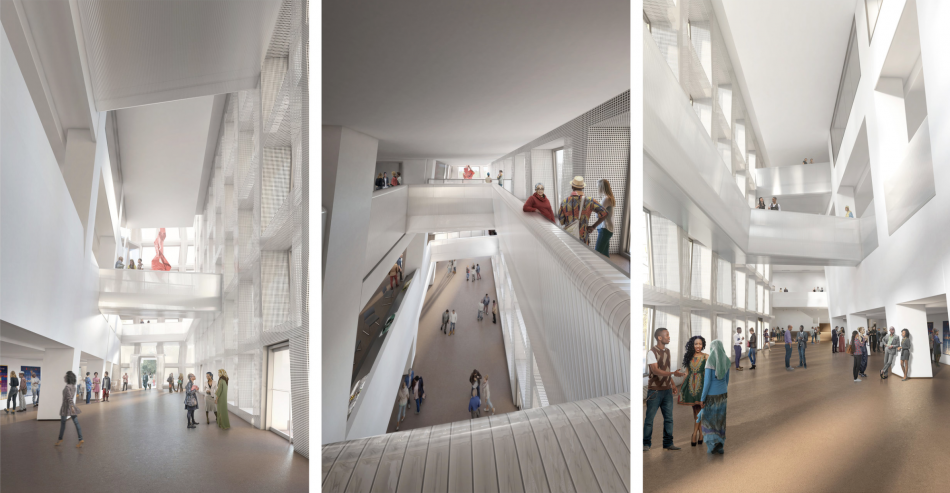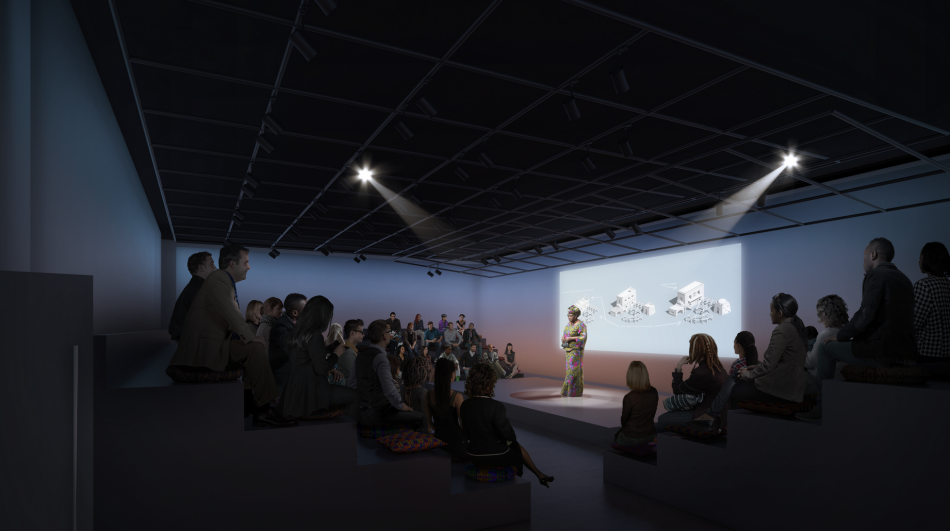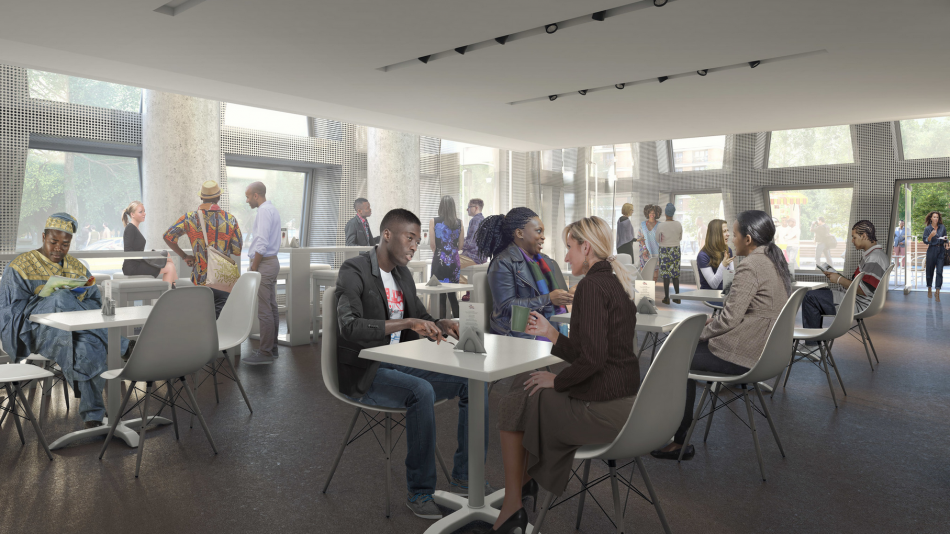Manhattan’s Museum Mile will be getting a sparkling new addition courtesy of Caples Jefferson Architects. Plans to complete Harlem's The Africa Center have further crystalized with a new set of renderings (h/t NY Yimby) depicting sleek, modern spaces for the 70,000-square-foot center currently located on the first three floors of a Robert A.M. Stern-designed condo at Fifth Avenue and 110th Street.
At the heart of the design is an atrium with bridges connecting interior program spaces to windows looking onto Central Park. Per the architect, the flexible spaces will support rotating art installations, food carts, and a café, and will be one of the “largest free, publicly accessible cultural venues in New York City.”
The second floor will host additional gallery areas and a theatre designed to accommodate a wide variety of programming, while the third floor will house the center’s main offices, a global business and policy center, and a dining room and demonstration kitchen. This floor will also open up to an expansive terrace overlooking Central Park.
As the Journal previously reported, the cost of construction and part of the programming is anticipated to reach $50 million. The funds would be raised through a capital campaign led by The Africa Center.
As of winter 2019, the organization had secured $25 million, including $20 million from the Aliko Dangote Foundation and $5 million from the Bill & Melinda Gates Foundation.
Previous announcements pegged a target completion date for the fall of 2021, however, in light of the pandemic, it is not clear how far this will be pushed back.
Up until March 2020, the center had been running select programming and other public and private engagements in the space as is.
- Harlem (Urbanize NYC)




