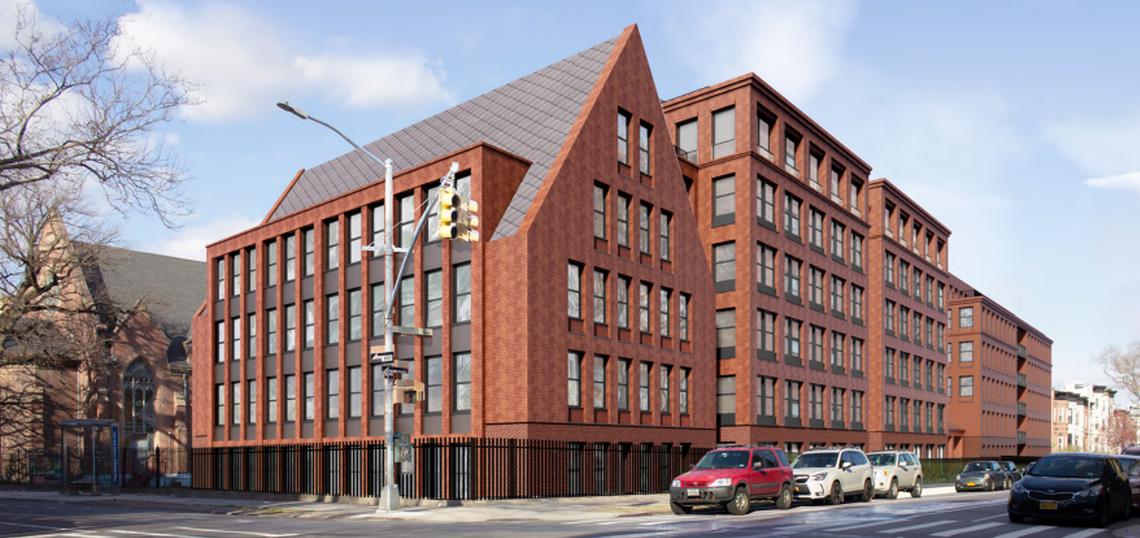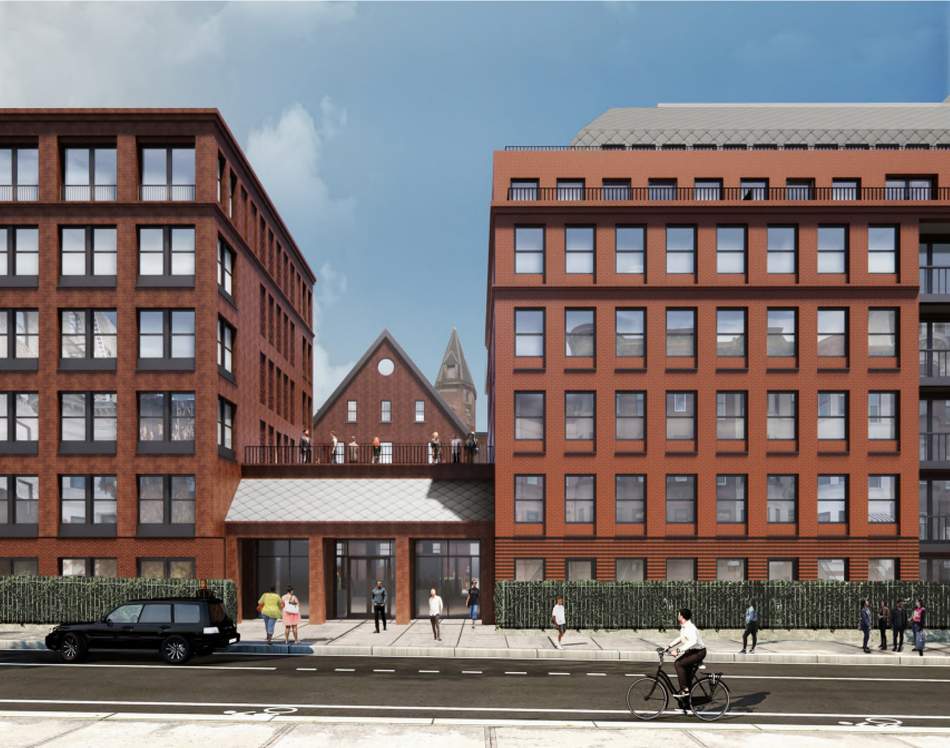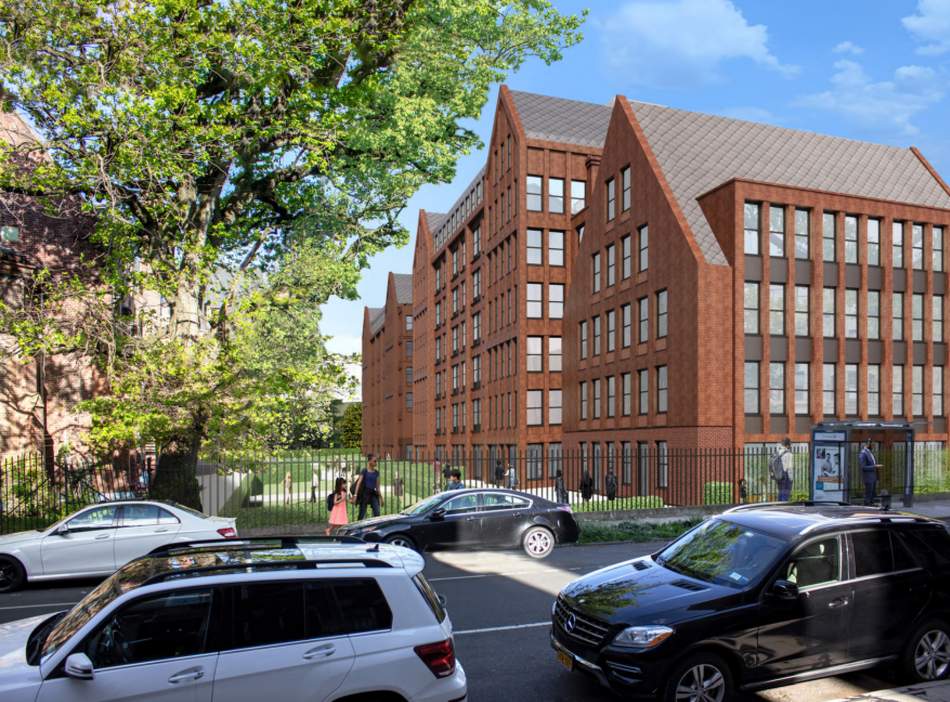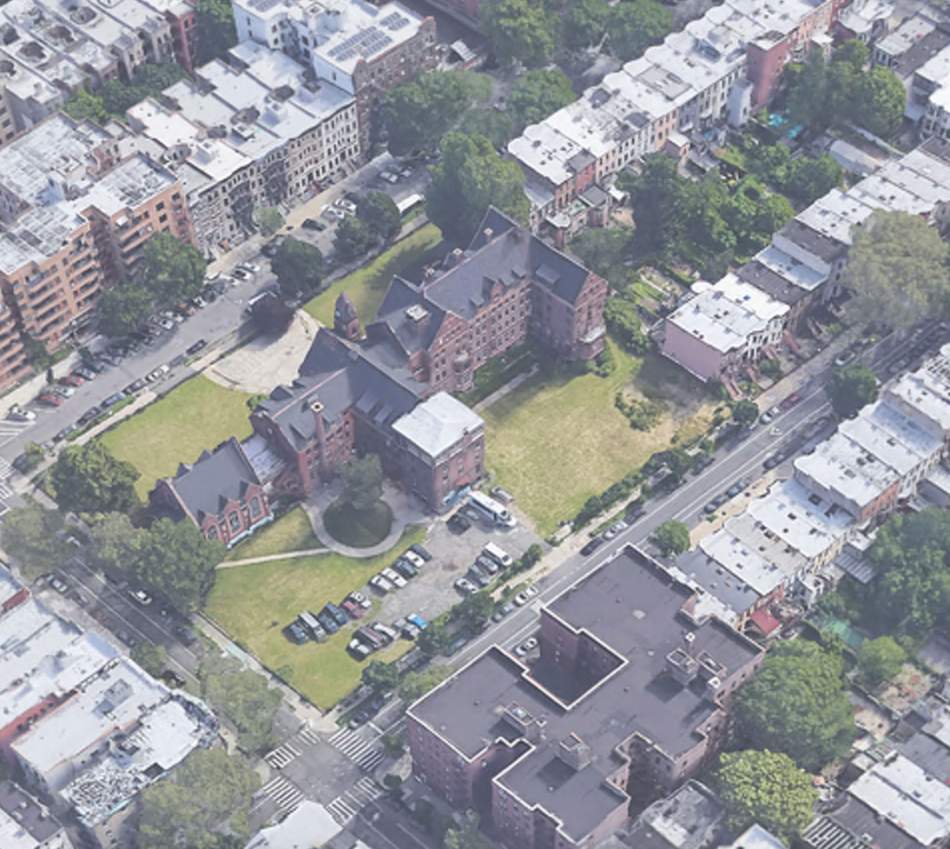 Existing condition | Morris Adjmi Architects
Existing condition | Morris Adjmi Architects
The third time was the charm for architect Morris Adjmi, who today again went before the Landmarks Preservation Commission (LPC) to present an updated proposal for a residential expansion at 959 Sterling Place in Crown Heights. The revised design received the enthusiastic approval of the LPC (9 in favor, 1 recused, 1 absent), a decision that comes following more than six months of refinement to a design first deemed too tall, too bulky, and too out of context with its surroundings.
The seven-story addition is being developed by Hope Street Capital and will rise behind a historic church known as the Hebron Seventh Day Adventist Bilingual School. This structure was built in 1889, designated a New York City landmark in 2011, and sits within the Crown Heights Historic District. As such, any new construction on its grounds requires a Certificate of Appropriateness from the LPC, even if the development is in line with current zoning.
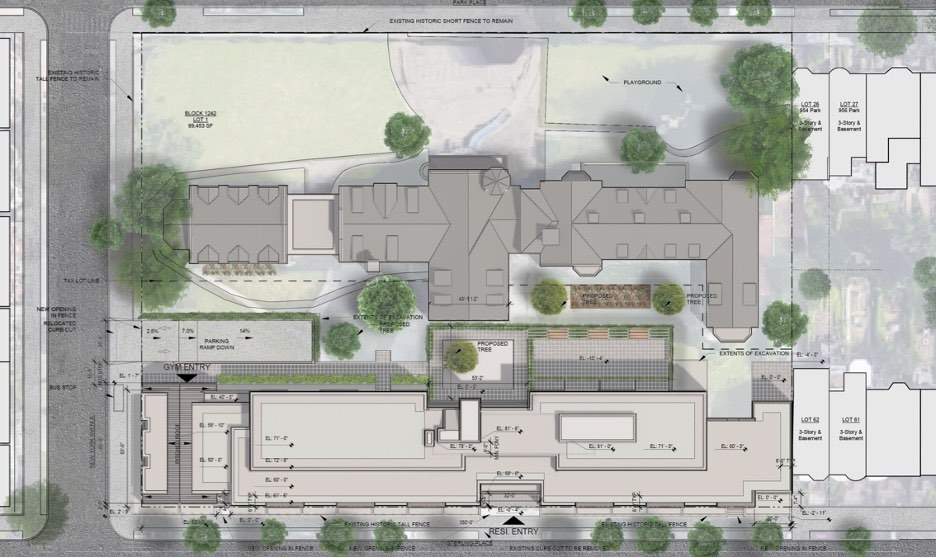 Site plan as presented in October 2020 | Morris Adjmi Architects
Site plan as presented in October 2020 | Morris Adjmi Architects
Admji's approach creates a campus-like condition on the site with a long, 2,200-square-foot courtyard running down the center of the church and the new build. To make room for the addition and courtyard, the south wing of the old building will need to be demolished.
The new 84-foot tall building will extend clear across the rear yard and yield around 200,000 square feet of space for residential units (roughly 152 apartments, 30 percent made affordable) and educational facilities for the school.
Additional work will include the top to bottom restoration of the historic church's facade, updates to the drainage systems, and the build-out of an underground area with 142 parking spaces, bike storage, a gym, and laundry facilities.
 L to R: October 2020 proposal, March 2021 proposal, May 2021 proposal | Morris Adjmi Architects
L to R: October 2020 proposal, March 2021 proposal, May 2021 proposal | Morris Adjmi Architects Massing evolution | Morris Adjmi Architects
Massing evolution | Morris Adjmi Architects
The LPC was pleased with the revisions made to the design, which has gone from a mash of brick and boxy modern forms to a sophisticated massing that better engages with its historic neighbors. Since October 2020, when the project was first revealed, the building has been split in two with each side connected by a brick and glass lobby; the east side of the structure pulled back to create more space between it and the existing row houses; and the roof and setbacks reevaluated and simplified.
During today's hearing, the commission only requested that Adjmi work with LPC staff on the brick coloring, moving away from the orange to a more subdued color in line with the church.
The approval is a blow to numerous community groups and local residents who have taken issue with the development's size, environmental impact, and its potential to displace residents by driving up rents in the area. Since it was first announced, more than 7,200 people have signed an online petition in opposition, and the local community board’s land use committee voted 14-to-2 to withhold support, according to Bklyner. Hundreds of letters have also been submitted to the LPC voicing concerns.
The Northeast Conference of the Seventh Day Adventist Church, which owns the site, will use proceeds from the new development to fund much-needed repairs to the Methodist Home building, which now holds the Hebron Seventh Day Adventist Bilingual School. According to Patch, the church will receive $21.5 million from the developer.
- Crown Heights (Urbanize NYC)





