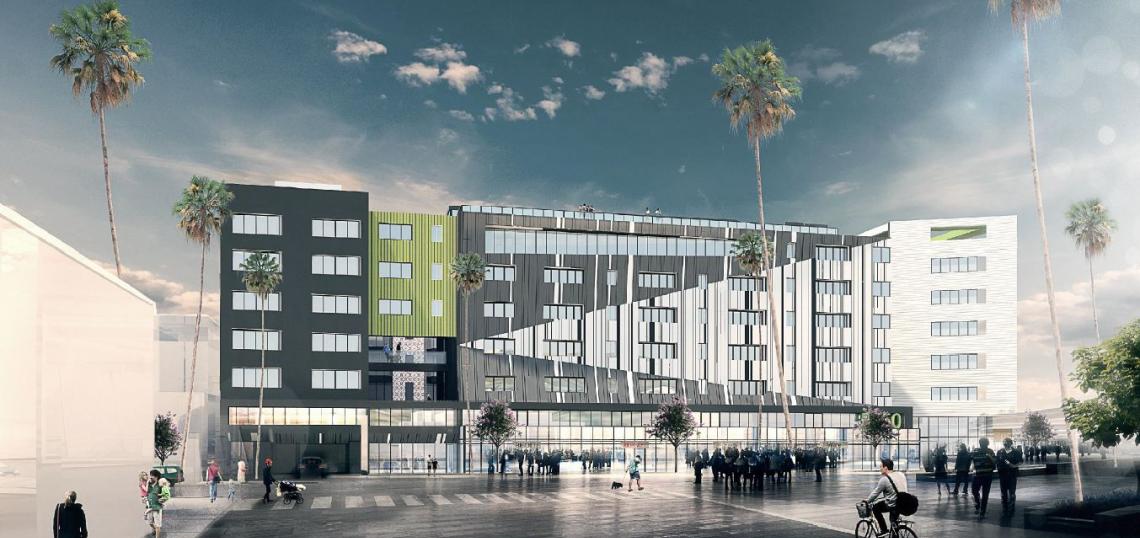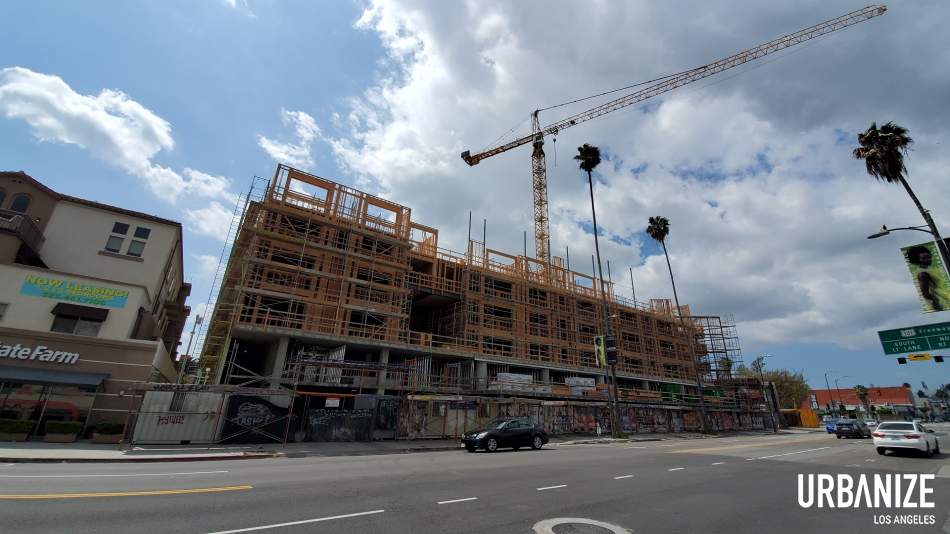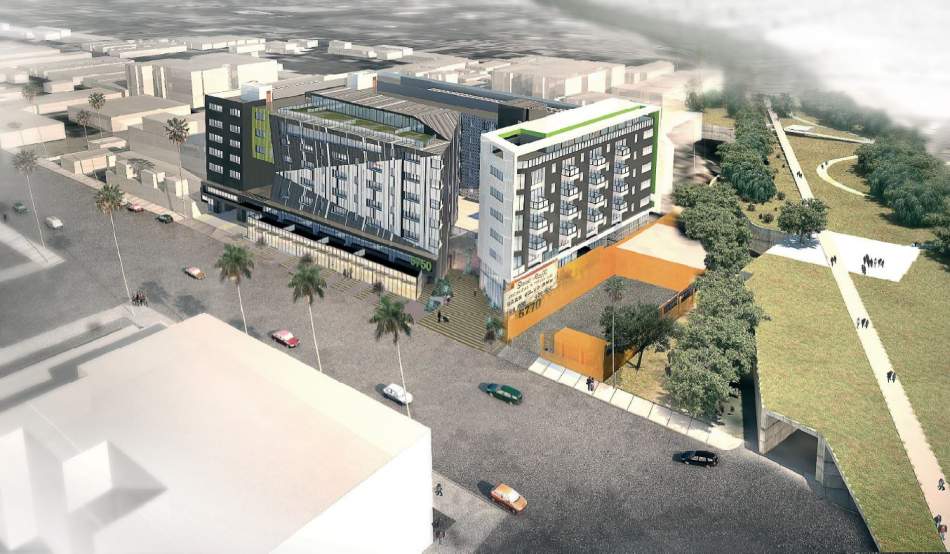Construction has reached the seventh floor above ground at 5750 Hollywood Boulevard, the site of a mixed-use development from Wood Partners.
The project, located just east of the Hollywood Freeway, will consist of 161 studio, one-, and two-bedroom apartments atop 5,700 square feet of ground-floor retail space and a 271-car garage. Plans call for 14 subsidized affordable units, as well as a series of two-story shopkeeper units in which residents can live above ground-floor businesses.
Carrier Johnson + CULTURE designed 5750 Hollywood, which will be clad in metal panels and ceramic tile. The materials will be arranged to evoke the image of a projector lighting a dark movie theater.
A mix of on-site amenities is planned within the project site, including a rooftop deck, multiple courtyards, and a gym.
At the time of the project's groundbreaking, completion was anticipated in 2020.
This is the second mixed-use development in the Hollywood area for Atlanta-based Wood Partners, following the neighboring 5550 Apartments at Hollywood/Western Station.
- 5750 Hollywood Boulevard (Urbanize LA)









