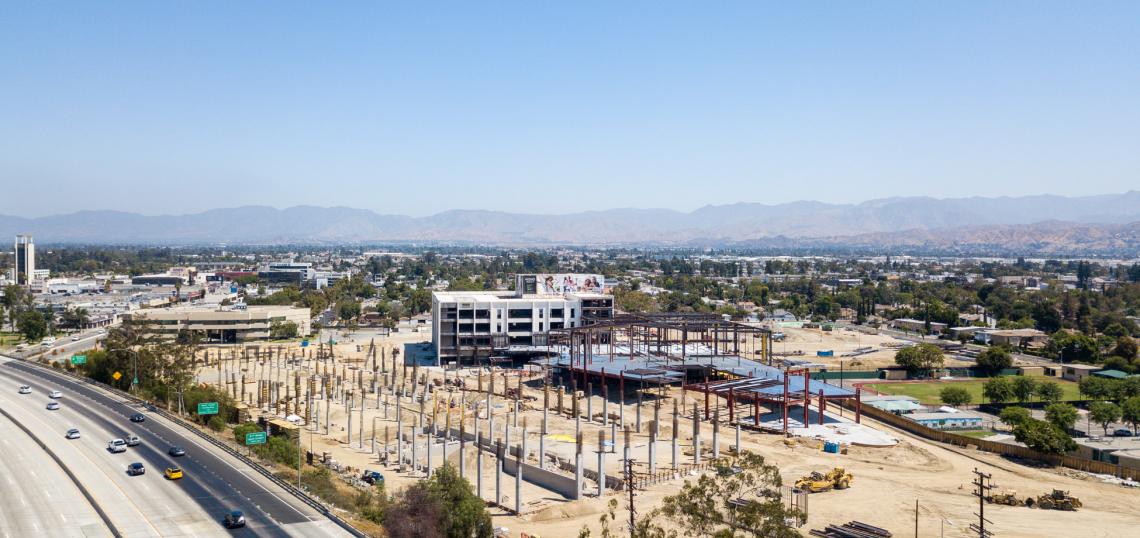Steel and concrete are now rising at the 25-acre site that once served as North Hollywood's Laurel Plaza shopping center, as the mixed-use development known as NoHo West gradually takes shape.
The project, a joint venture between Merlone Geier Partners and GPI Companies, recreates the failed shopping mall at 6150 Laurel Canyon Boulevard with a mix of low-rise and mid-rise structures containing a mix of rental apartments, offices, and pedestrian-oriented commercial uses.
Three-to-six-story buildings fronting Erwin Street and Radford Avenue at the northeast corner of the development site will comprise up to 742 residential units, seated atop a basement parking garage.
The east side of the side will be improved with a new retail paseo, cutting north-to-south between Erwin and Oxnard Streets. The 190,000 square feet of rentable space will include uses such as a gym, a supermarket, and a multiplex cinema. Plans also call for an eight-story parking structure toward the western side of the property, with accommodations for up to 2,600 vehicles.
At the center of the property, a former Macy's department store is the lone remnant of the property's earlier use. The four-story structure is being repurposed with more than 500,000 square feet of offices.
STIR Architecture is designing the project, which is expected to open in 2019.
- NoHo West Archive (Urbanize LA)







