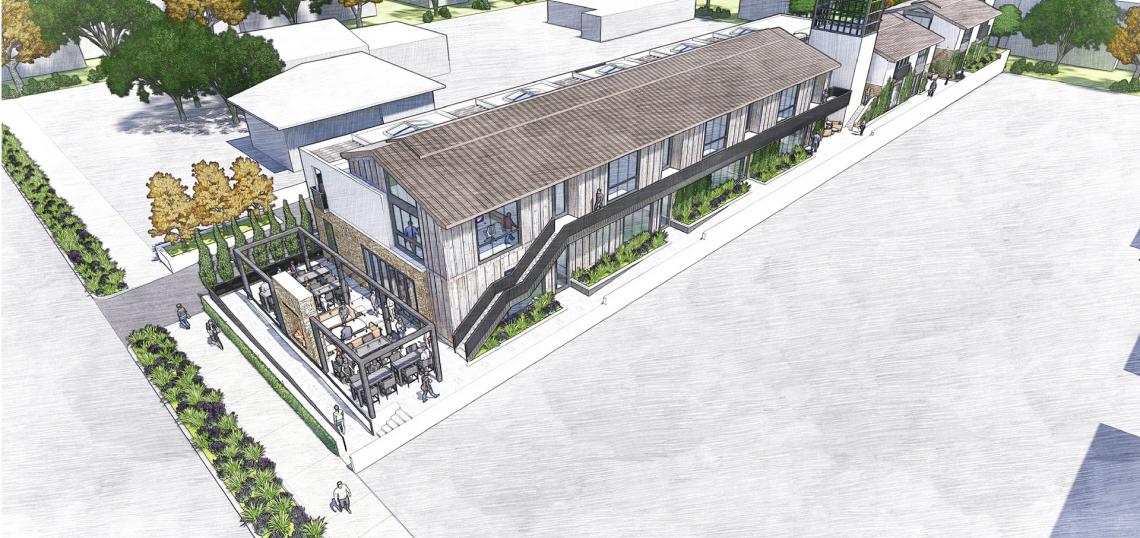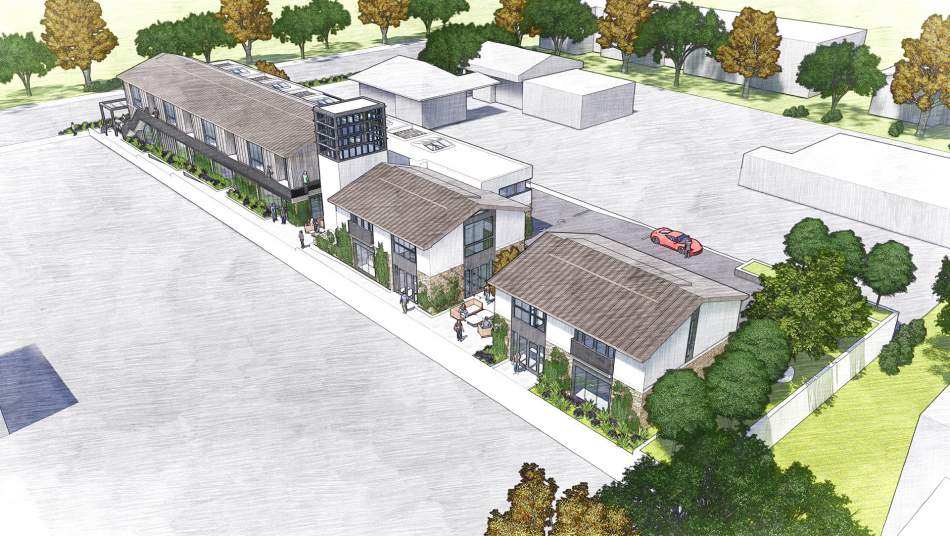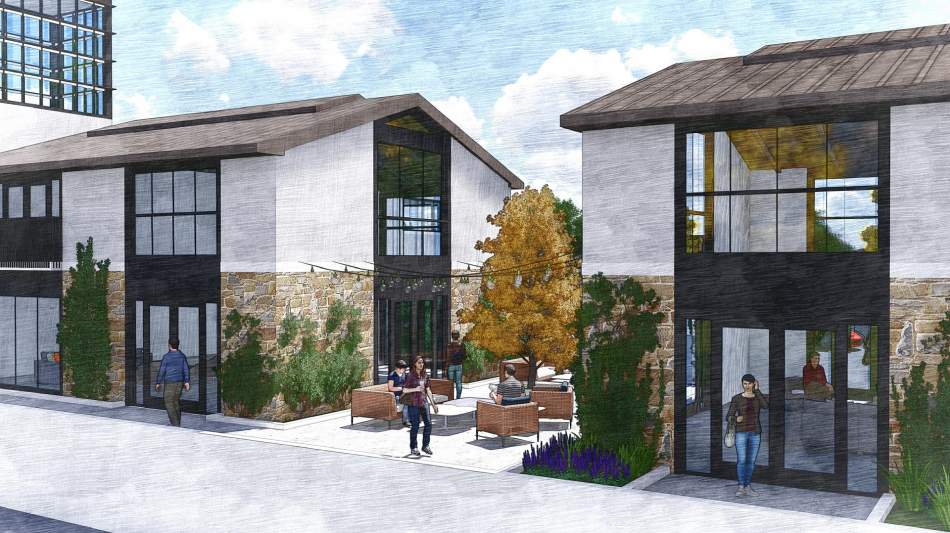A 1940s single-family home in Sylmar could make way for a mixed-use project featuring multifamily housing and commercial space, according to an agenda item from the upcoming meeting of the Los Angeles City Planning Commission.
The project, slated for a roughly 26,000-square-foot site at 13104 Glenoaks Boulevard, calls for the construction of a new two-story development featuring eight residential units - including two live/work apartments - with a 927-square-foot cafe and 2,552 square feet of other commercial uses. Covered parking would be provided at the ground-floor of the building, accessible via a driveway along the western property line.
Workshop Design Collective is designing the proposed development, which would be split into two separate structures flanking a small courtyard. Per a design narrative from a landing page on the architect's website, the massing of the project is inspired by horse barns in reference to the equestrian community in the San Fernando Valley.
City records list the applicant behind the proposed development as a Valencia-based entity managed by attorney and real estate broker David Rendall.
The staff report to the City Planning Commission recommends that entitlements requested by Rendall - including a general plan amendment and a zone change - should be approved.
The project is scheduled for a hearing at the Commission's January 14 meeting.
- Sylmar (Urbanize LA)









