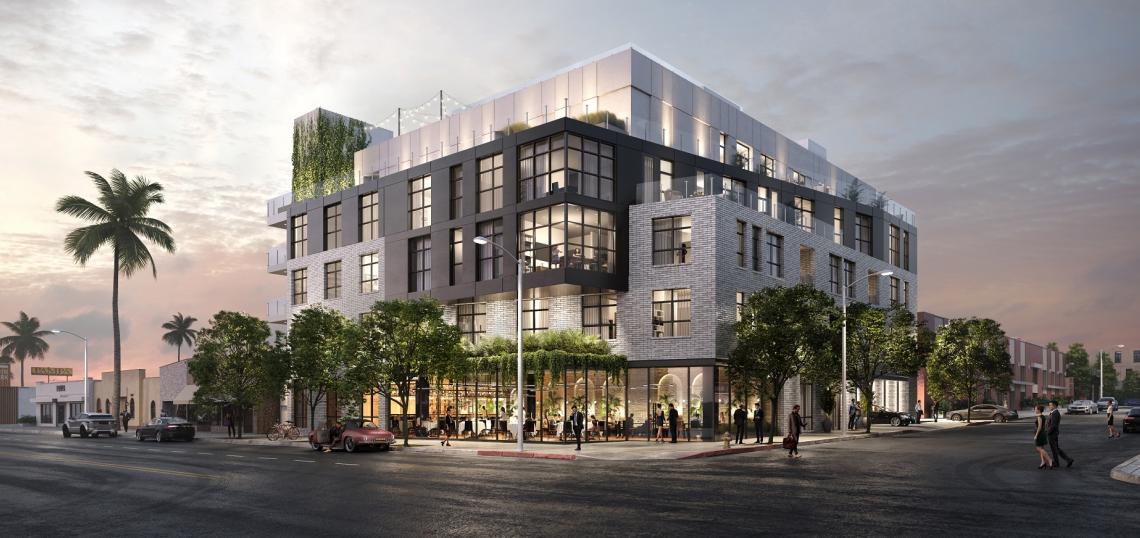Jeff Zbikowski Architecture has unveiled new renderings for a proposed mixed-use development in Beverly Grove.
The project, which would replace a commercial building at 7951 Beverly Boulevard, calls for the construction of a five-story building featuring 57 studio, one-, and two-bedroom apartments atop 8,400 square feet of retail space and a 70-car automated parking garage.
The renderings depict a contemporary podium-type building, designed by Misty Kaplan with JZA serving as executive architect, featuring upper-level setbacks that create a series of common balconies and amenity decks. Plans also call for an interior courtyard.
Uncommon, a Los Angeles-based real estate firm, is developing the project, which does not have an announced timeline.
According to Zbikowski, 7951 Beverly was endorsed yesterday by the Mid City West Community Council's Planning & Land Use Committee, and has been forwarded on to the full board for approval.
A similar development is planned across the street at 8000 Beverly Boulevard.
- 7951 Beverly Boulevard (Urbanize LA)







