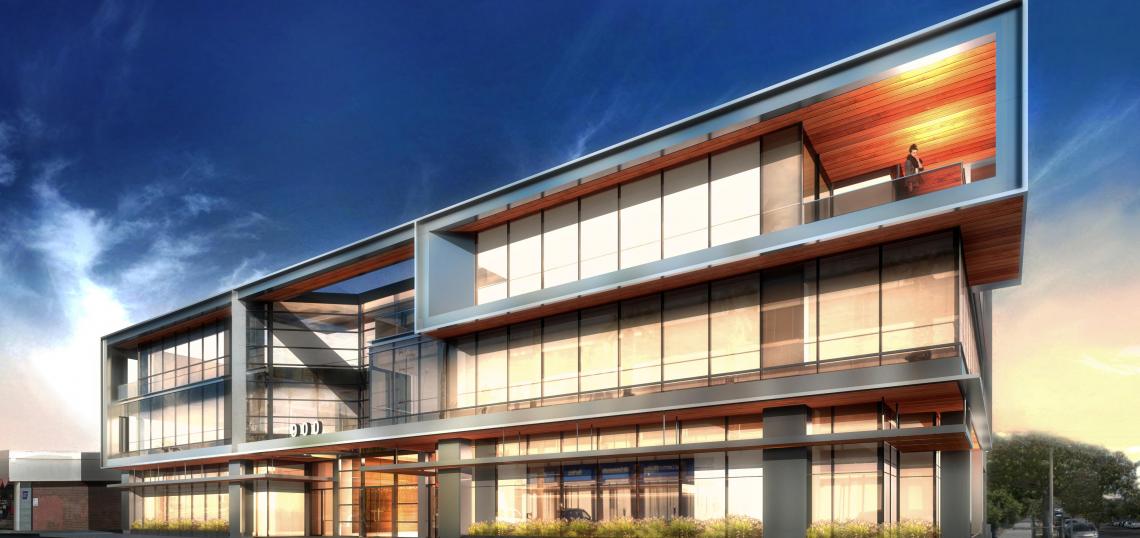Los Angeles-based architecture firm Struere has announced the start of work for the renovation of a medical and office building in Santa Monica.
The four-story edifice, located at 900 Wilshire Boulevard, will be re-skinned with glass and see a full makeover of its main lobby. Additionally, plans call for the addition of just under 1,000 square feet of new office space to the existing 29,875 square feet of rentable space.
A project description notes that the new glass exterior opens up views of the ocean and Santa Monica Mountains, with an angled facade that reflects the sunset. Cornice elements are used to define the building's profile, while metallic frames extend around its edges.
At ground level, plans call for an exposed colonnade to open the property to pedestrians along Wilshire, welcoming them into its lobby.
Sterling Real Estate Group is behind the renovation, along with a team that includes Nabih Youssef Associates, HLB Lighting, Amelect, Inc., WM Group West, Troller Mayer Associates, Inc. and Cal-City Construction.
- Santa Monica Archive (Urbanize LA)







