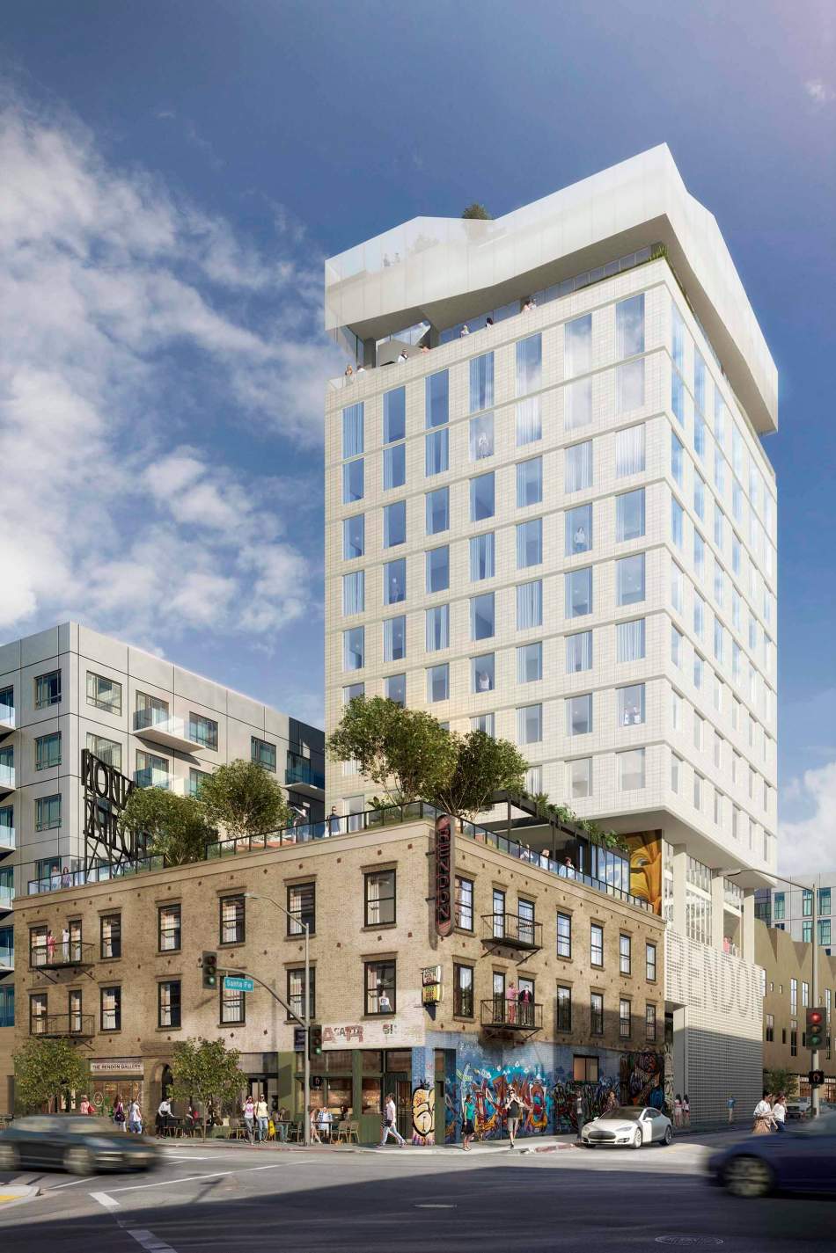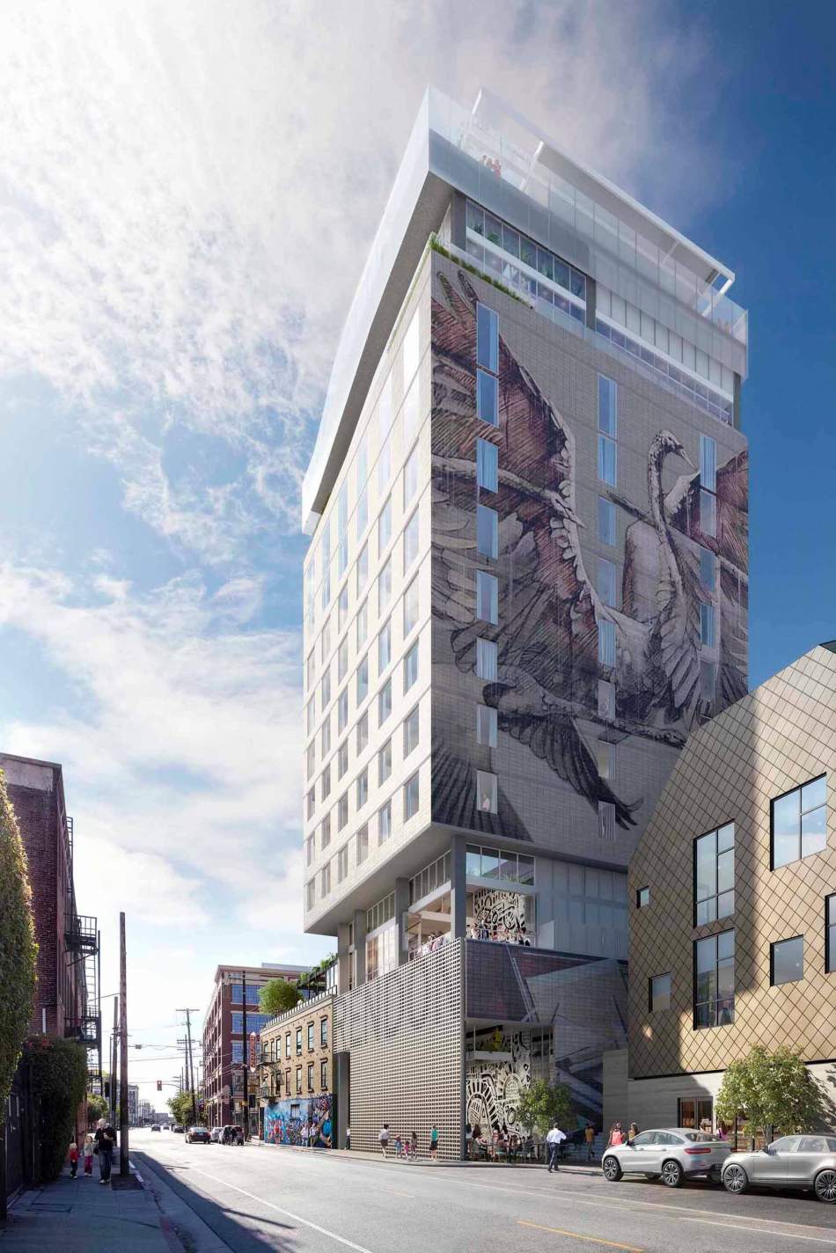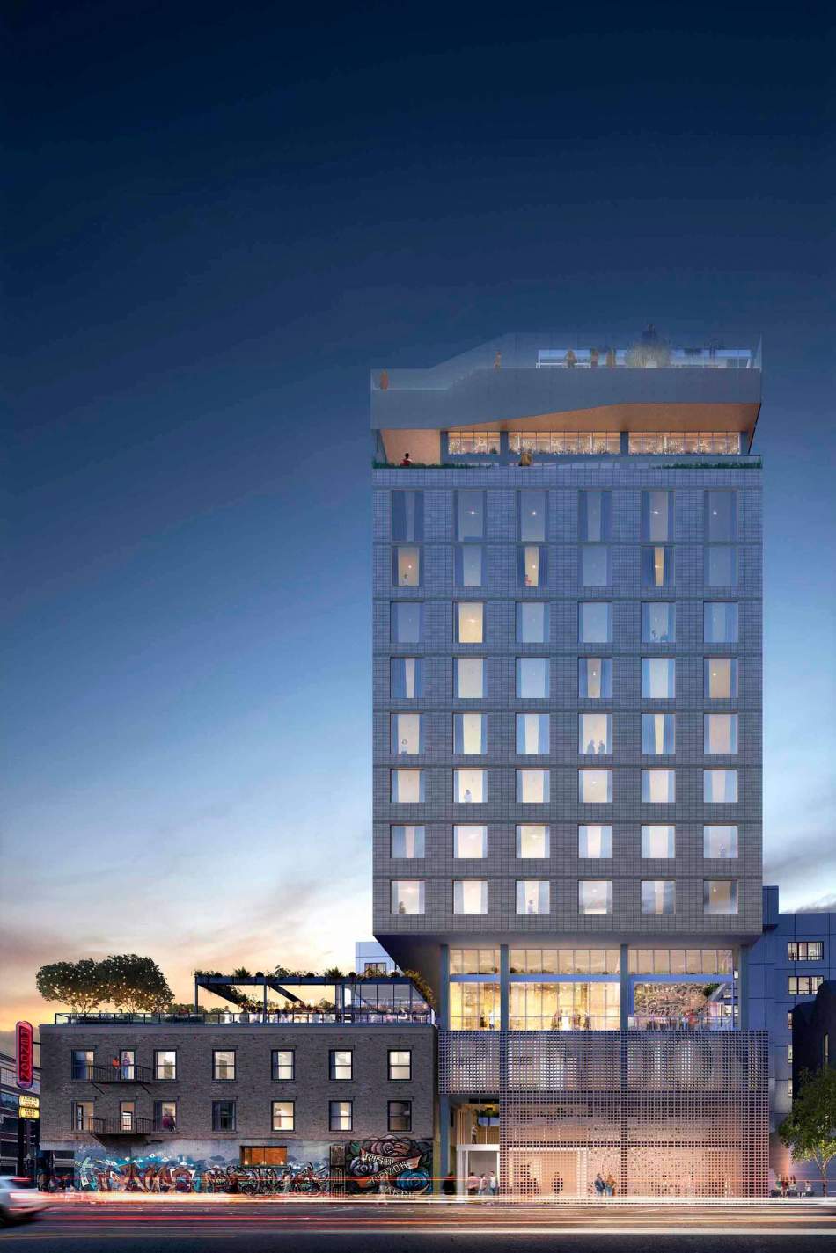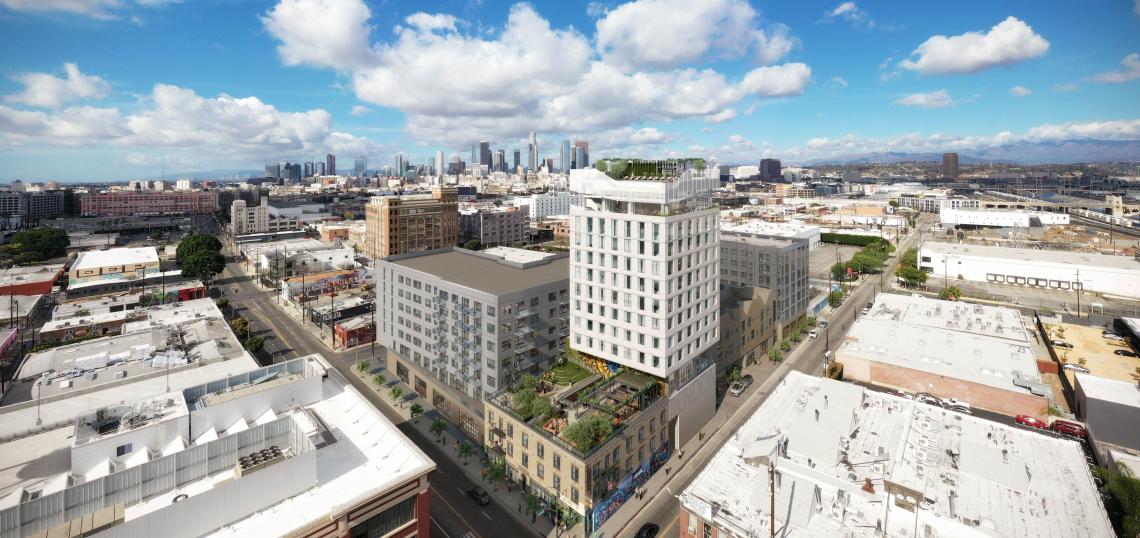An initial study published yesterday by the Los Angeles Department of City Planning offers new details on a proposed mixed-use hotel development in the Arts District.
 View looking northwest from 7th and Santa FeONEHOUSE
View looking northwest from 7th and Santa FeONEHOUSE
The project, which was submitted to the Planning Department for review in 2017, encompasses a roughly quarter-acre property at the northwest corner of 7th Street and Santa Fe Avenue, which is currently improved with surface parking and a three-story building completed in 1914. Plans call for restoring the small brick structure - the historic Rendon Hotel - with guest rooms and associated amenities, while redeveloping the adjoining parking lot with a new 15-story tower. The completed project would include 103 guest rooms in addition to 15,907 square feet of commercial space - including an art gallery, a cafe, a restaurant, and a bar.
The proposed hotel would have access to 58 parking spaces, which would be located at an off-site location through a private agreement.
Omgivning, a Downtown-based architecture firm known for adaptive reuse projects, is designing the project, which would add a new fourth floor amenity space above the existing buildings. The adjoining tower, standing 172 feet in height, would be clad in exposed white concrete. Renderings depict amenity decks located at the hotel's fourth floor and rooftop.
 View looking south on Santa Fe AvenueONEHOUSE
View looking south on Santa Fe AvenueONEHOUSE
Pending approvals of project entitlements by the City of Los Angeles - including a general plan amendment and a zone change - construction of the Rendon development is expected to occur over an 18-month period, which final buildout expected in 2024.
The Rendon, according to a landing page on the Omgivning website, takes its name from Ada Rendon, a former manager of the hotel who took over operations in four years after its opening. In more recent decades, the building has served as a single-room occupancy hotel with 41 rooms - all of which would be formally decommissioned as part of the project.
The building is now owned by local artists Ralph Ziman and Maria Greenshields-Ziman through an entity called The Rendon, LLC.
 Santa Fe Avenue elevationONEHOUSE
Santa Fe Avenue elevationONEHOUSE
The proposed project would be the largest hotel to date in the Arts District, following smaller blocks of rooms built within a repurposed firehouse and the Soho Warehouse to the south.
The Rendon follows in the wake of a slew of new housing and commercial developments in the surrounding neighborhood, including the adjacent AMP Lofts and proposed mixed-use projects along Bay and Violet Streets. The hotel also sits across the street from a historic Ford Factory, which was recently transformed into the west coast headquarters of Warner Music Group.
- New Hotel Planned in the Arts District (Urbanize LA)







