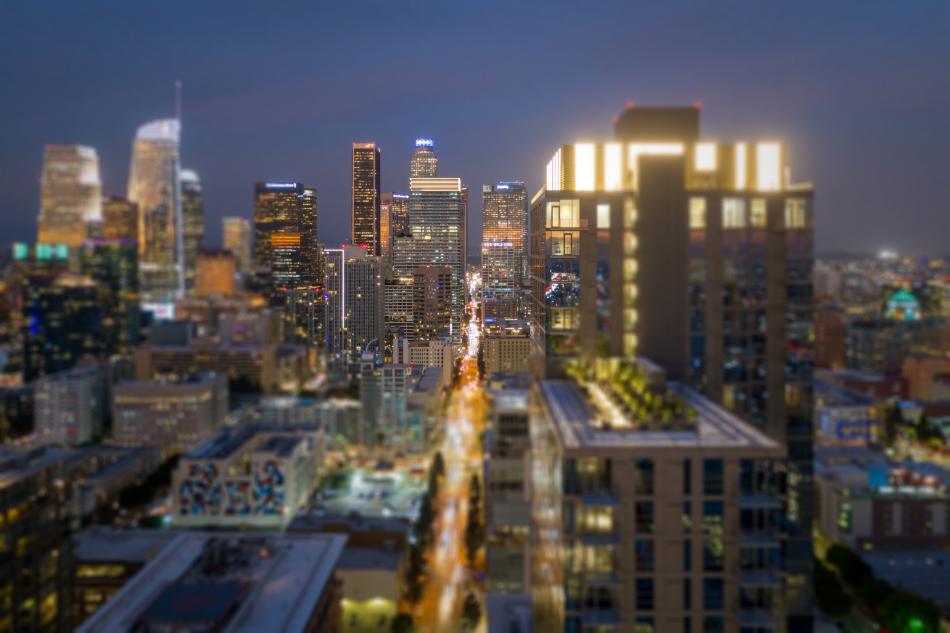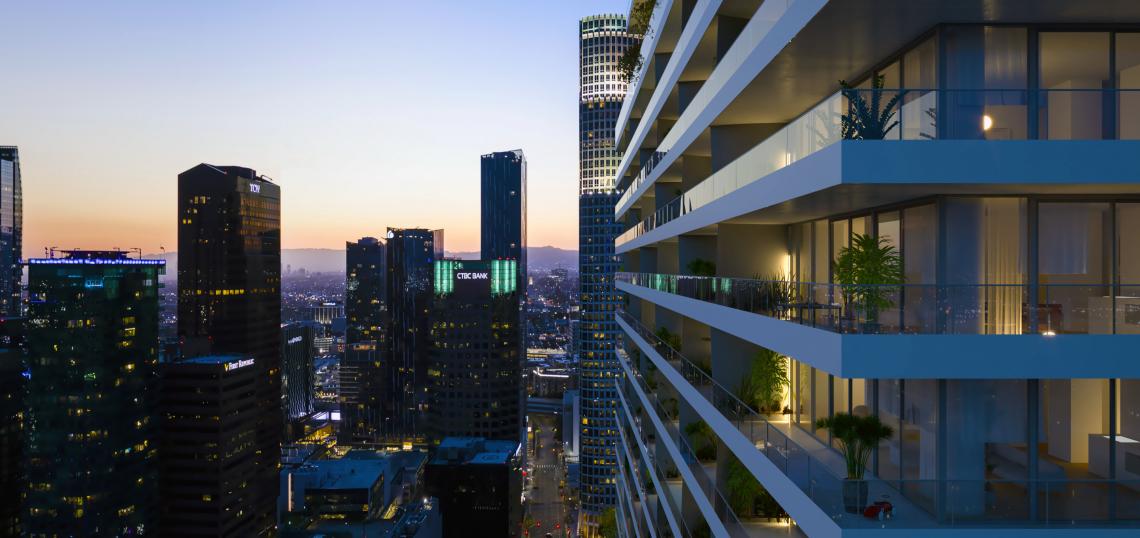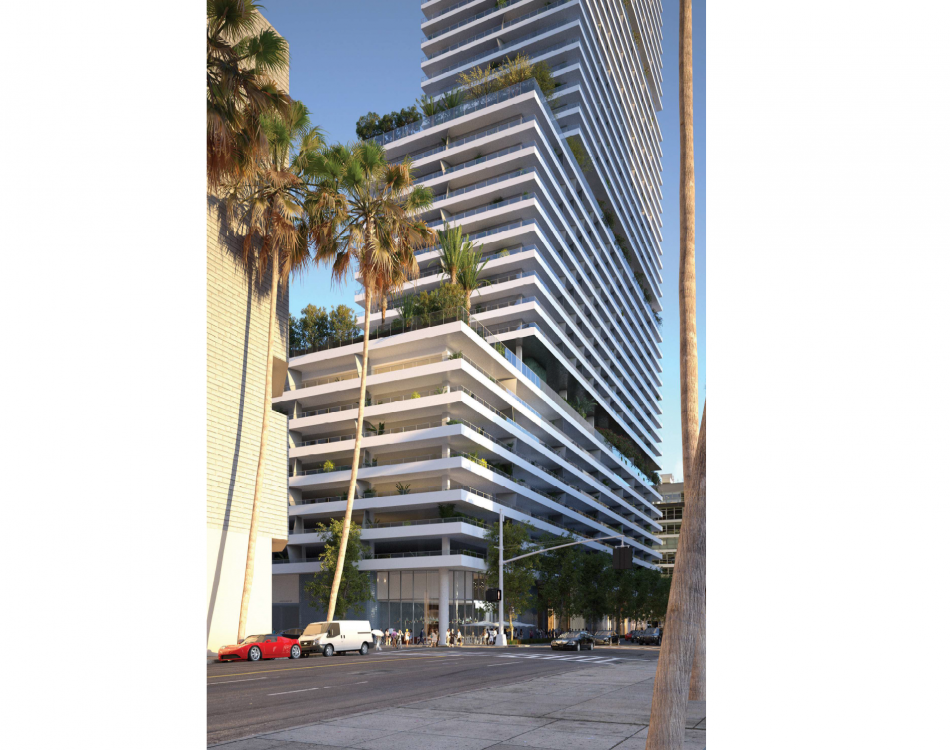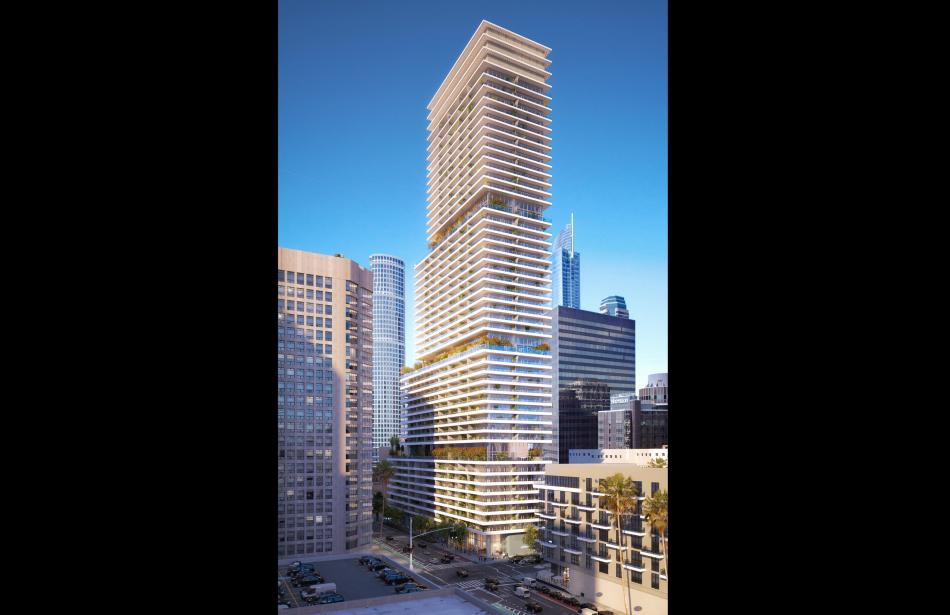A draft environmental impact report published last week by the Los Angeles Department of City Planning offers a closer look at a proposal from Mitsui Fudosan America (MFA)to redevelop a Downtown parking garage with a high-rise apartment building.
The project, first submitted to the Planning Department in 2017, had called for the construction of a 40-story tower on a property on the north side of 8th Street between Hope Street and Grand Avenue, featuring a minimum of 547 dwellings above roughly 7,500 square feet of ground-floor commercial space and parking for nearly 600 vehicles.
Updated plans submitted earlier this year to the City of Los Angeles now call for the construction of a taller 50-story tower containing a 580 studio, one, two-, and three-bedroom dwellings with 7,500 square feet of street-fronting retail space. Parking for 636 vehicles would be provided on eight above-grade levels and three subsurface levels.
Designed by Gensler, the approximately 592-foot-tall tower would feature cascading terrace decks stepping back from Hope Street, each of which would be used as an amenity deck for residents. While parking would sit above grade facing Hope Street, residences would line the full Grand Avenue side of the building. Proposed finishes include glass, concrete, aluminum, and stone.
Per the environmental impact report, construction of the 8th, Grand, and Hope tower is anticipated to occur over a roughly 36-month period concluding in 2025.
 Aerial view of 8th, Grand, and Hope tower looking north from above 12th Street and Grand AvenueGensler
Aerial view of 8th, Grand, and Hope tower looking north from above 12th Street and Grand AvenueGensler
MFA, a subsidiary of the Japanese conglomerate Mitsui Fudosan, has been a landowner in Downtown Los Angeles since the 1980s, but only recently began developing its holdings. The company is already in the midst of construction two blocks west at 8th and Figueroa Street, where a 42-story apartment building has replaced a surface parking lot.
- 754 S Hope Street (Urbanize LA)









