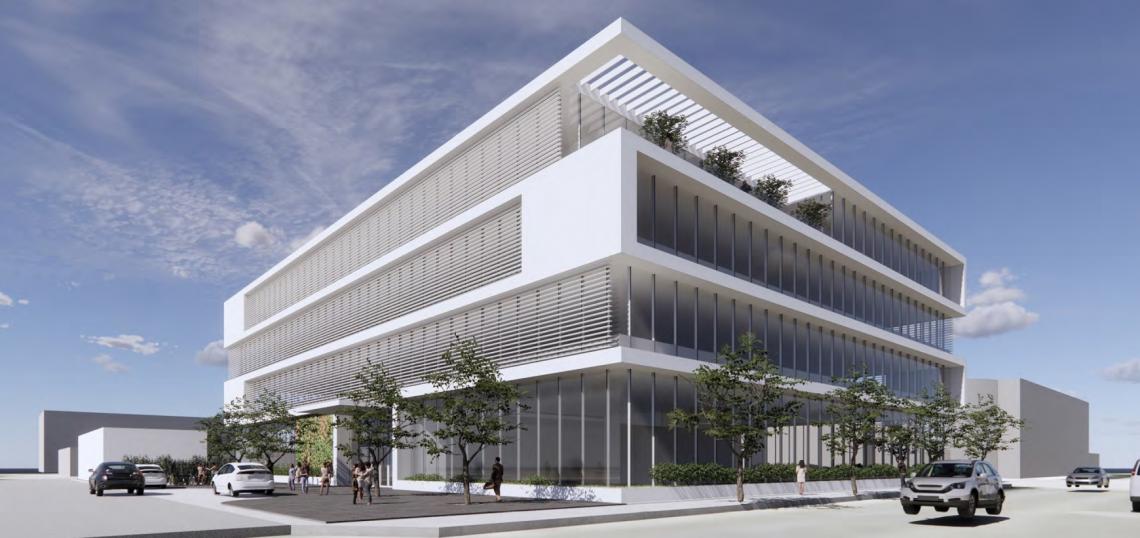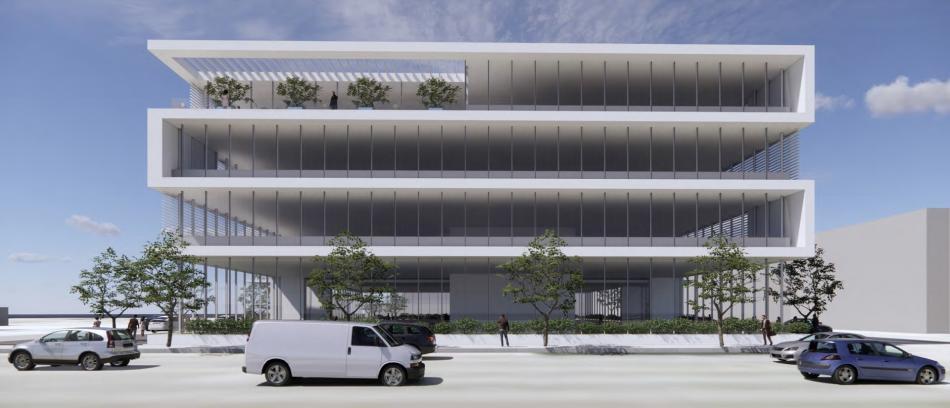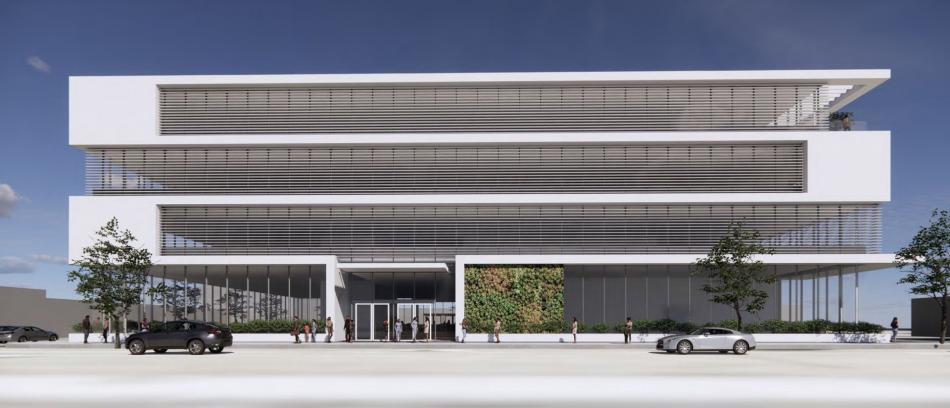Another day brings plans for yet another medical office building near Huntington Hospital in Pasadena.
The latest project, according to a staff presentation to the Pasadena Design Commission, would rise from a site located at the southeast corner of Fair Oaks Avenue and California Boulevard - directly across the street from the hospital campus. Plans call for the razing of a small commercial building and a surface parking lot to make way for the construction of a new four-story edifice featuring nearly 100,000 square feet of medical office space above a 212-car subsurface parking garage.
Smith Group is designing the project, named for its address at 590 Fair Oaks Avenue, which is described as having a Modern-inspired style with a proposed exterior palette of anodized metal panels, mullion caps, louvers, and trims in a champagne finish.
"The site is highly visible from Fair Oaks and California on three sides and each elevation is intended to respond to views to and from the site as well as its solar orientation," reads a design summary provided to the Commission by Smith Group. "Passive solar control is provided through delicate exterior louvers that reduce solar gain and maximize interior occupant comfort and building transparency."
The Design Commission Hearing is for the body to provide the project applicant with feedback through a preliminary consultation. A vote is not scheduled.
City records list the project applicant as two sepearate limited liability companies, both of which are managed by La Canada-based investor Mohammed J. Islam.
The proposed development is one of at least four new medical office buildings planned in the community surrounding Huntington Hospital, including a separate project at Arroyo Parkway and California Boulevard which was also presented to the Design Commission.
- Pasadena (Urbanize LA)









