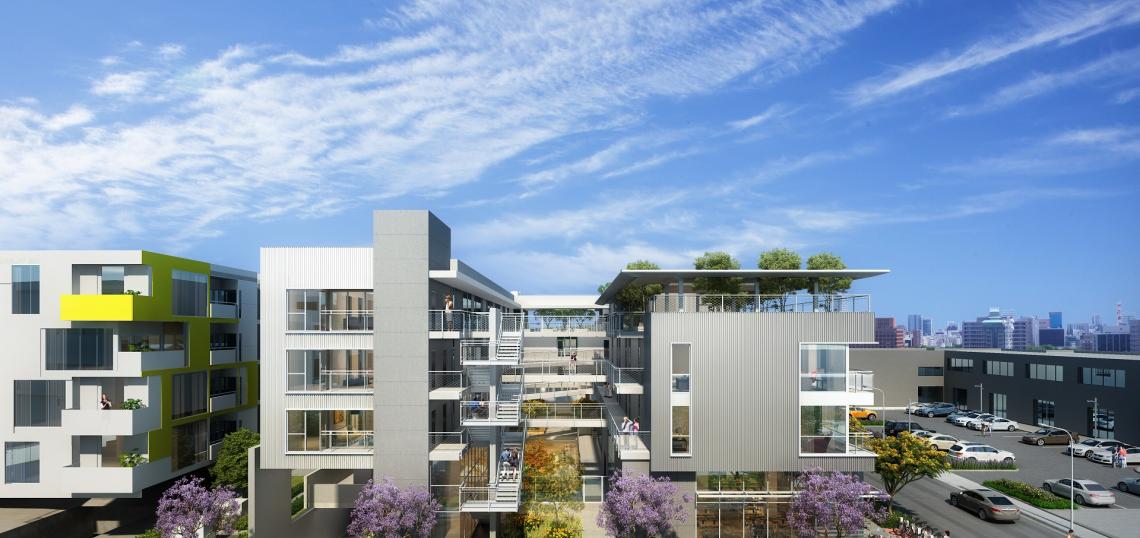A presentation scheduled for the next meeting of the Santa Monica Architectural Review Board unveils a new look for a proposed mixed-use development near the Expo Line's 26th Street/Bergamot Station.
The project, which comes from applicant KABD, LLC, would replace a small office building at 1618 Stanford Street with a four-story edifice featuring 47 residential units above approximately 4,000 square feet of ground-floor commercial space, 11,733 square feet of basement office space, and two levels of subterranean parking for 102 vehicles.
A staff report describes the design by Michael W. Folonis Architects as a contemporary courtyard typology intended to appear as a solid mass - coated with corrugated metal siding - floating above an open ground level. The project is broken into two masses, framing a central landscaped courtyard.
Feedback given at an earlier presentation to the Architectural Review Board in November 2018 accounts for several design changes in the project's current iteration, including additional building insets, and the removal of fencing around a ground-level courtyard.
The staff report recommends that the Board should approve architectural plans for 1618 Stanford.
The project site abuts the under-construction Millennium Santa Monica development, a 356-unit apartment complex with retail from Houston-based Dinerstein Cos. That project was also designed by Folonis.







