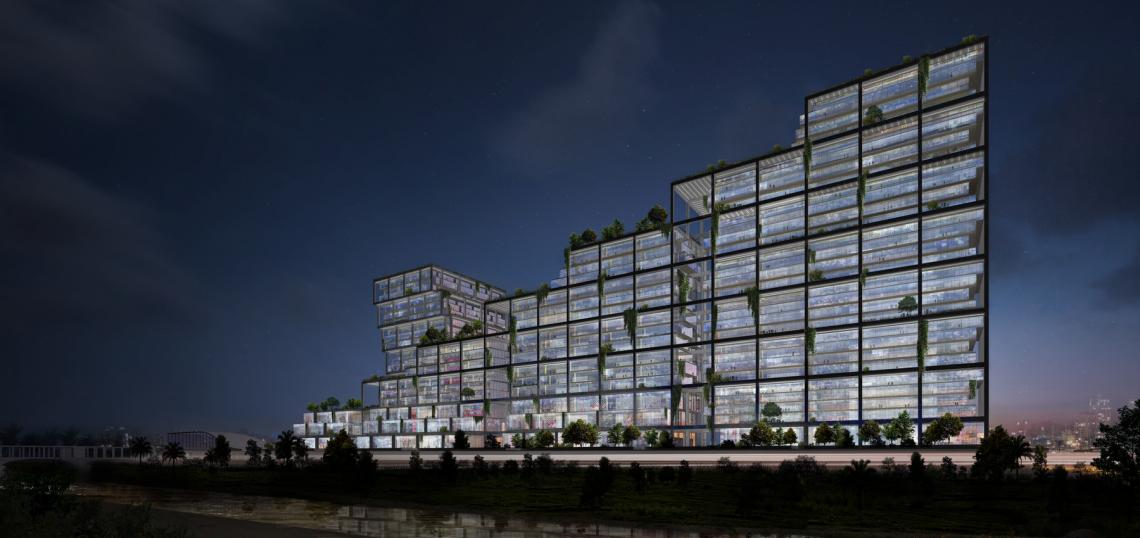Last year, New York developer V.E. Equities and the Gallo family unveiled plans for 670 Mesquit, a towering mixed-use development near the Los Angeles River.
The project - the second dramatic high-rise complex proposed in the neighborhood - calls for nearly 1.8 million square feet of development, including 308 market rate and affordable housing units, a 236-key hotel and approximately 136,000 square feet of commercial space. Proposed accessory uses would include retail space, restaurants, a museum, an art gallery, a gym and approximately 2,000 parking spaces.
The Gallos and V.E. Equities have tapped 2 World Trade Center architect Bjarke Ingels to design the mixed-use complex, which would span across a 5.45-acre site that stretches between 6th and 7th Streets. Plans call for five new buildings, ranging up to 374 feet in height, as well as a new deck atop an adjacent rail yard to create open space.
Due to its location, the project could interact closely with future improvements in the areas, including the planned 12-acre park beneath the 6th Street Viaduct. The development team is currently negotiating an agreement with the City of Los Anglees that would allow a portion of the 670 Mesquit property to be used as an extension of the park.
Construction of 670 Mesquit could begin as early as 2019, and finish at some point between 2022 and 2040. The requested approvals would allos the project to be constructed in phases, should that be necessitated by market conditions.
It bears many similarities to the 6AM development, which was designed by Herzog & De Meuron.
- Initial Study: 670 Mesquit (LADCP)
- Towering Arts District Project Would Flank the L.A. River (Urbanize LA)







