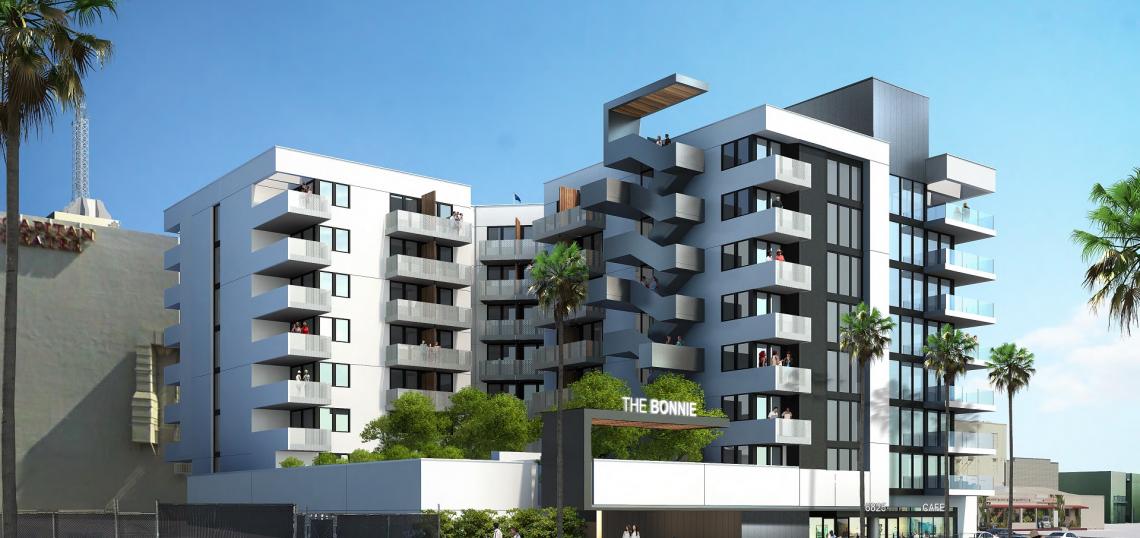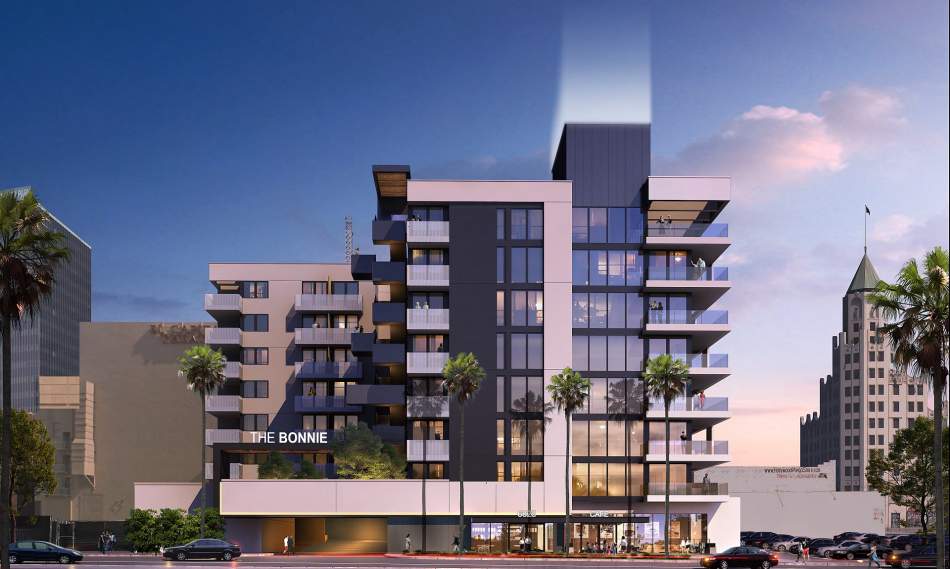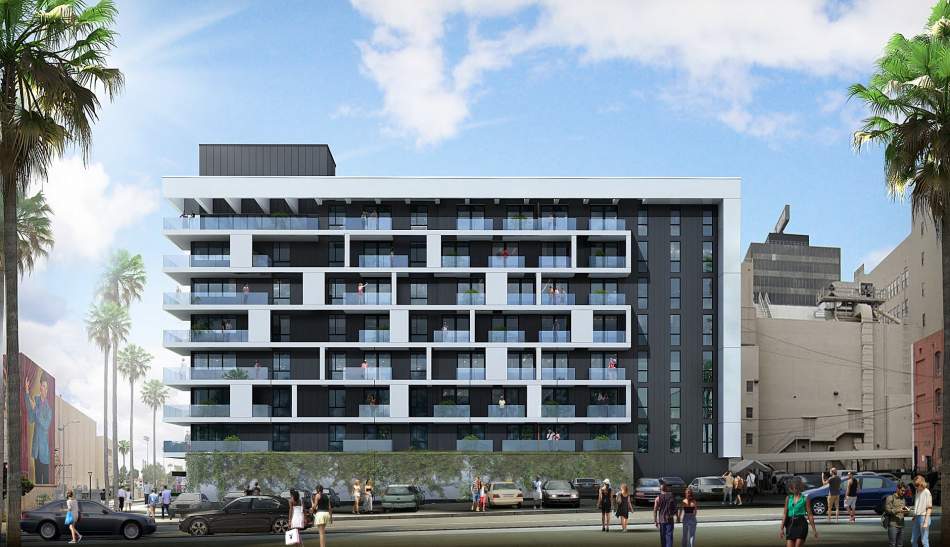Plans to redevelop a surface parking lot near Hollywood and Highland have cleared a key hurdle.
Last week, the Los Angeles City Council voted to adopted a sustainable communities project exemption for The Bonnie, a proposed mixed-use project behind the El Capitan Theatre, exempting the project from further review under the California Environmental Quality Act. The project at 6831 Hawthorn Avenue calls for the construction of an eight-story building featuring 137 apartments, 1,200 square feet of ground-floor commercial space, and an underground parking garage.
Project entitlements - including Transit Oriented Communities incentives allowing a larger structure than permitted by zoning rules - are subject to a staff level approval. A total of 14 apartments would be set aside for rent by extremely low-income households in exchange for bonus floor area, and other concessions.
Nadel Architects is designing The Bonnie, which is shown in renderings as a contemporary podium-type structure with an L-shaped footprint wrapping a pool deck. Other proposed amenities include a rooftop deck and a gym.
The project is being developed by Michael Nazzal, whose family purchased the parking lot just south of the El Capitan Theatre more than 30 years ago.
The Bonnie sits in a busy section of Hollywood surrounded by a number of similar mixed-use projects, as well as larger commercial developments. A block north, Gaw Capital USA and DJM are in the midst of a $100-million renovation of the Hollywood & Highland Center which would convert the upper floors of the fortress-like complex into offices for rent. A short walk south at Sunset Boulevard and Highland Avenue, Harridge Development Group recently secured a $485-million construction loan for a multi-tower complex called Crossroads Hollywood.









