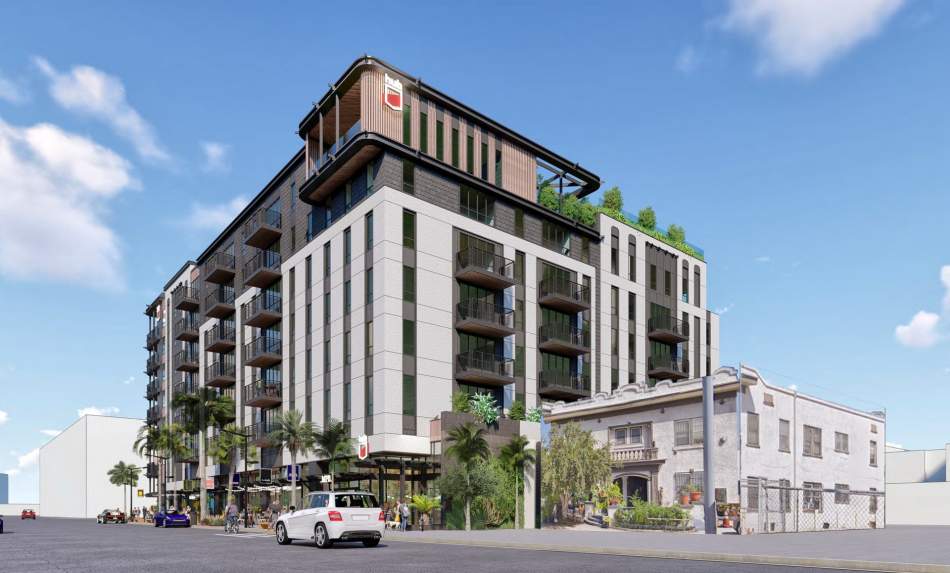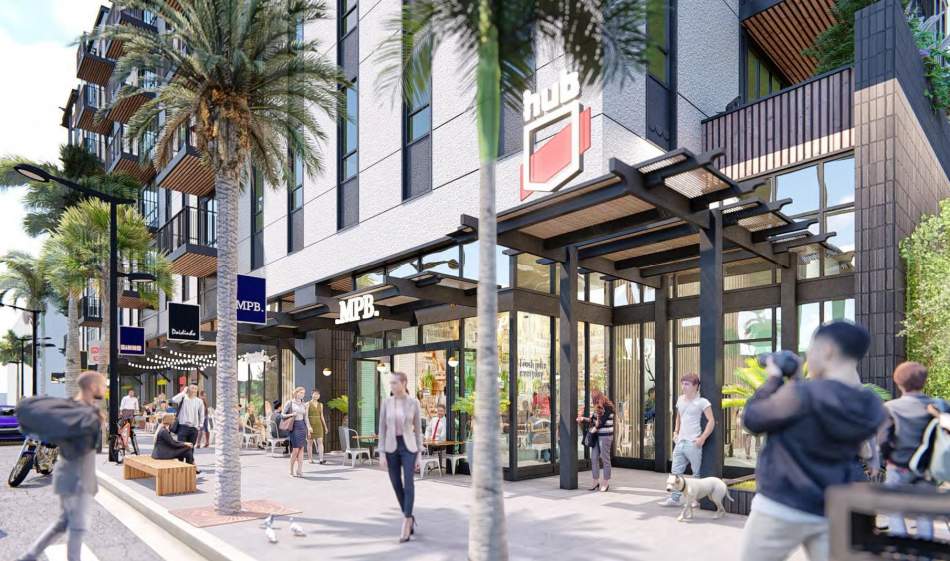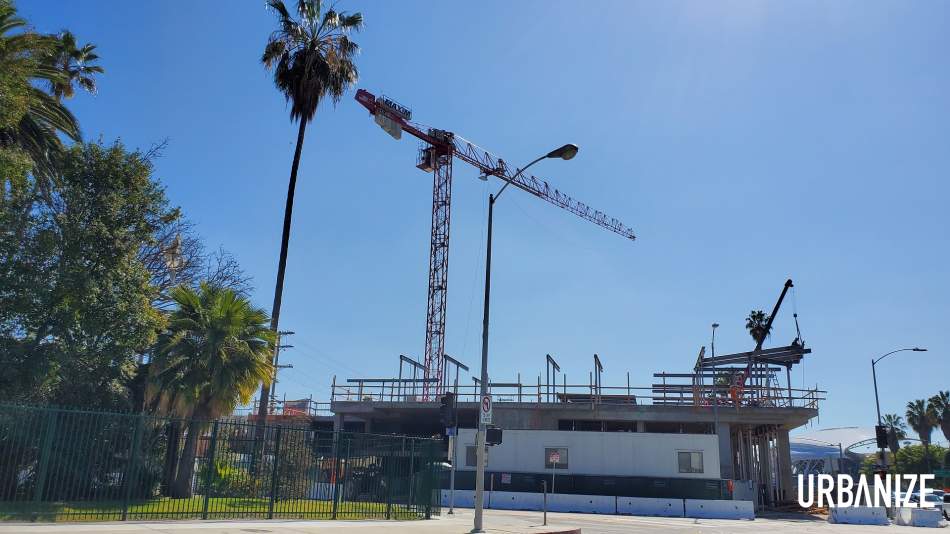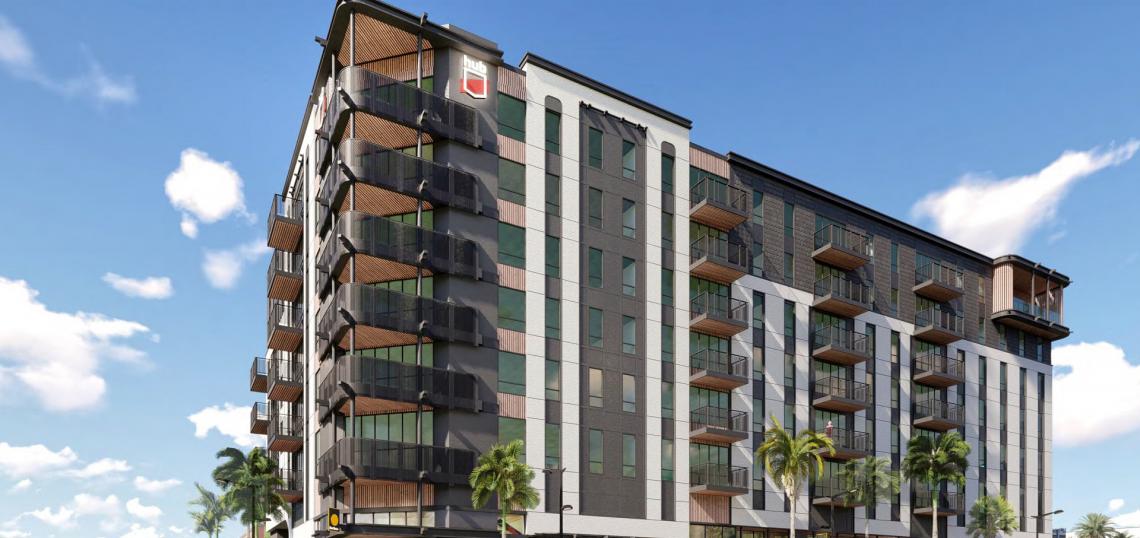Just east of Exposition Park, construction has gone vertical for a mixed-use apartment building at the intersection of 38th and Figueroa Streets.
 View looking northeast from across FigueroaAntunovich Associates
View looking northeast from across FigueroaAntunovich Associates
The project, which is being built as a joint venture between Core Spaces and Amplify Development Co., will consist of a seven-story podium-type building featuring 79 apartments - including eight units of deed-restricted affordable housing - above nearly 10,000 square feet of ground-floor retail space and parking for 100 vehicles.
Architecture firm Antunovich Associates - which recently opened an office in Culver City - is designing the building, which will consist of five levels of wood-frame construction above a concrete base and subterranean garage. Renderings depict a contemporary mid-rise structure, clad in wood and brick, with cantilevered balconies and a rooftop deck providing open space for residents.
The apartments at the mixed-use complex, which is named the Hub on Campus at the Coliseum, are expected to appeal to students at nearby USC and employees who work in the area, according to a landing page on the Amplify Development website.
 Sidewalk view on Figueroa StreetAntunovich Associates
Sidewalk view on Figueroa StreetAntunovich Associates
The project comes on the heels of billions of dollars of new construction at Exposition Park across the street, which is poised to add new green space and amenities over the coming decades following the adoption of a new master plan in 2020. Recent additions to the state-owned green space include Banc of California Stadium - home to the MLS team LAFC - and the under-construction Lucas Museum of Narrative Art on Vermont Avenue.
Private investors have also poured money into properties surrounding the park, including Ventus Group, which has secured approvals to construct a $450-million complex consisting of a hotel, multifamily housing, and retail on a property at 3900 S. Figueroa Street.
Amplify Development and Core Spaces have also partnered on a second project - called the Hub on Campus at Figueroa Street - which would replace a former Grinder restaurant with a larger apartment complex consisting of 157 residential units and ground-floor commercial space.
 View of construction site looking south from Flower StreetUrbanize Media
View of construction site looking south from Flower StreetUrbanize Media
- 3800 S Figueroa Street (Urbanize LA)







