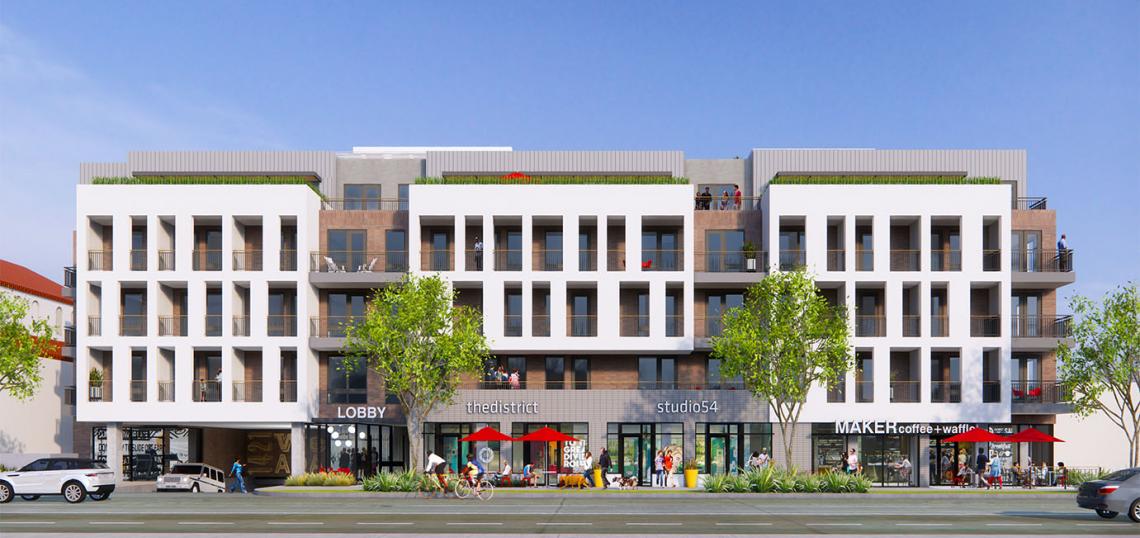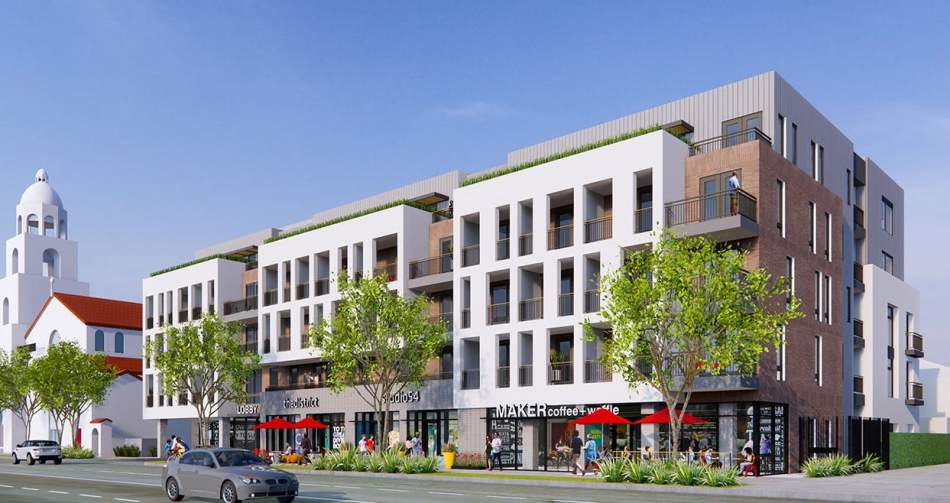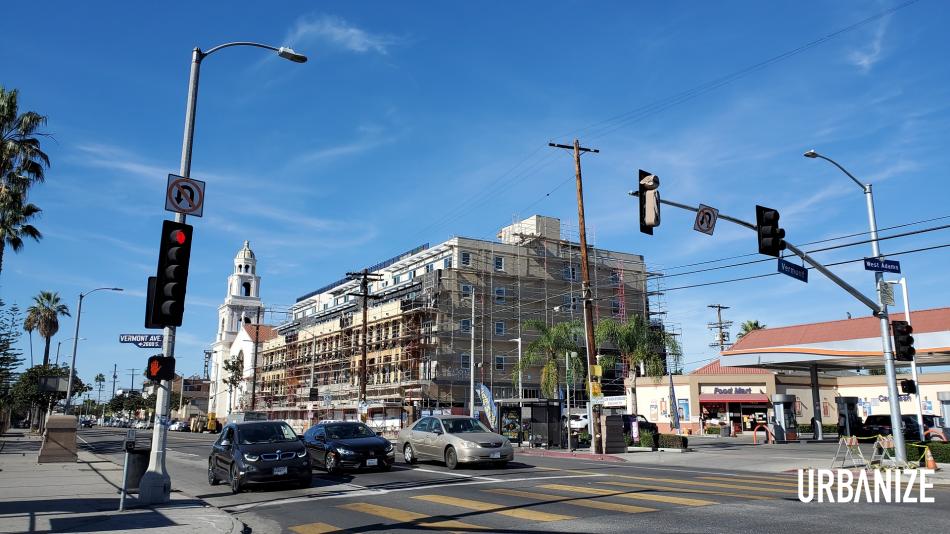A half-year after we last checked in, the wood-and-concrete frame of a mixed-use development from Los Angeles-based real estate firm Orion Capital is complete in the Adams-Normandie neighborhood.
The project, located at 1421-1439 W. Adams Boulevard, consists of a five-story building that will feature 46 studio, two-, and three-bedroom apartments above 3,600 square feet of ground-floor retail and a two-level, 70-car subterranean parking garage.
In exchange for development incentives obtained using the Transit Oriented Communities guidelines, Orion Capital is required to set aside five of the apartments as deed-restricted affordable housing.
Designed by Next Architecture the project will feature an exterior of plaster, cement, and brick veneer, with upper-level setbacks to create amenity decks for residents.
The project joins numerous projects from Orion Capital in the neighboring West Adams and Exposition Park neighborhoods, including a proposed Marriott hotel at the former site of the Bethune Library and a 54-unit apartment complex planned near the intersection of Jefferson Boulevard and Normandie Avenue.
- 1421-1439 W. Adams Boulevard (Urbanize LA)









