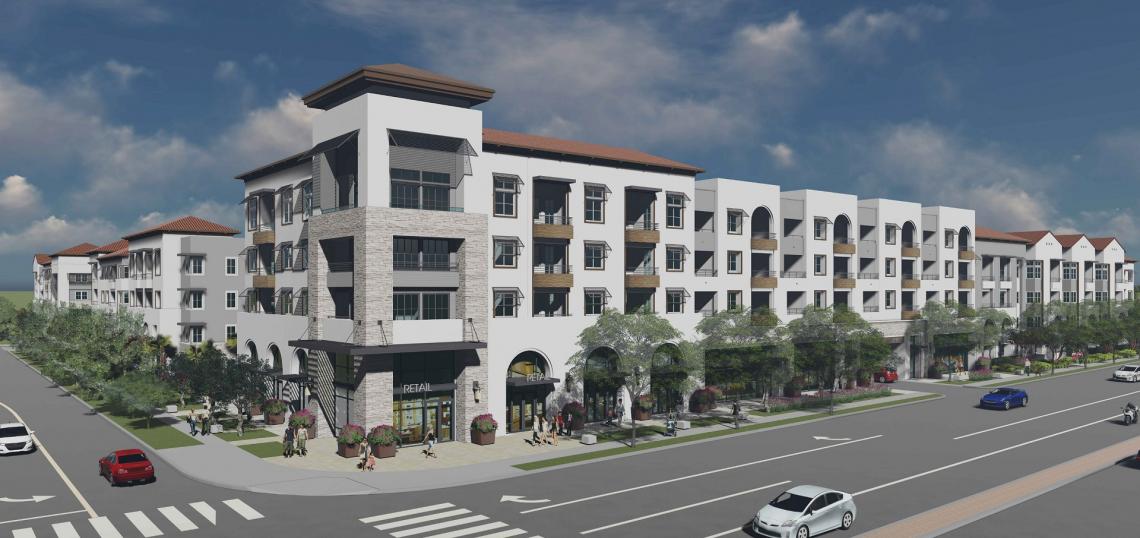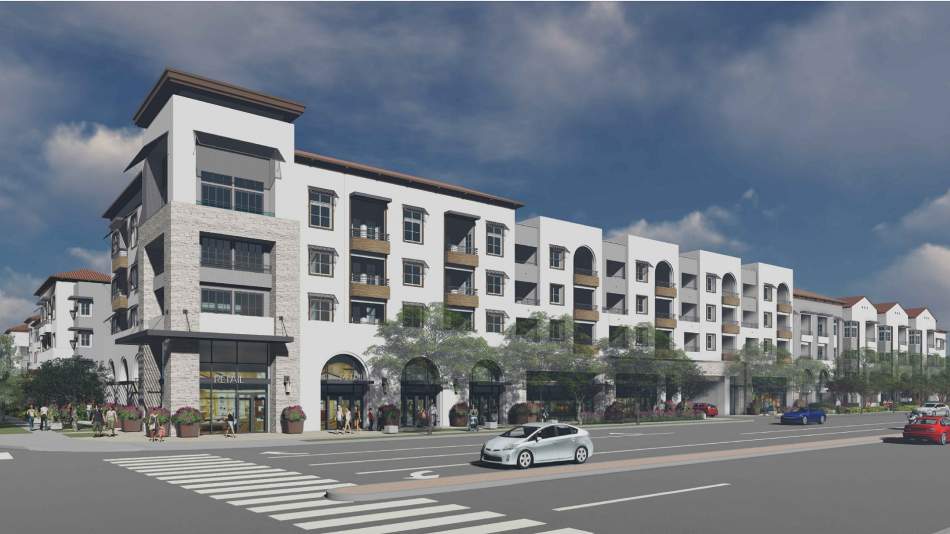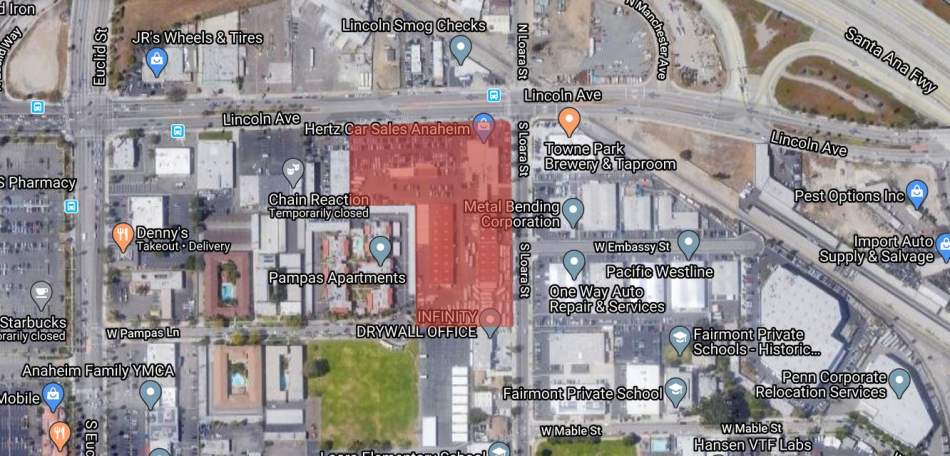A used car dealership and other automobile-related businesses in Anaheim could be replaced by a mixed-use development, according to agenda items from the upcoming meeting of the Anaheim Planning Commission.
The 5.25-acre property, located at the southwest corner of Lincoln Avenue and Loara Street, is currently improved with a number of single-story structures and surface parking lots. Project applicant KNT I Enterprises, LLC proposes to raze all existing structures on the site to make way for the construction of a four-story complex featuring 315 studio, one- , and two-bedroom apartments and 3,413 square feet of ground-floor retail space. Plans also call for an attached 639-car parking structure.
The project applicant does not propose to set aside any of the apartments for lower-income renters, although a $300,000 payment would be made by the developer to support affordable housing programs within the City of Anaheim.
Architecture firm AO is designing the proposed Spanish Colonial Revival-style development, which would be clad in a combination of plaster, stone veneer, and fiber cement boards. Architectural plans show amenities including courtyards, a swimming pool, a dog park, a club room, and a fitness center.
A staff report recommends approval of the proposed apartment complex, citing consistency with Anaheim's general plan.
The development site is located south across Lincoln Avenue from a larger 7.17-acre property where Shopoff Realty and Anastasi Development Company have proposed the construction of a gated townhome development.
- Anaheim (Urbanize LA)









