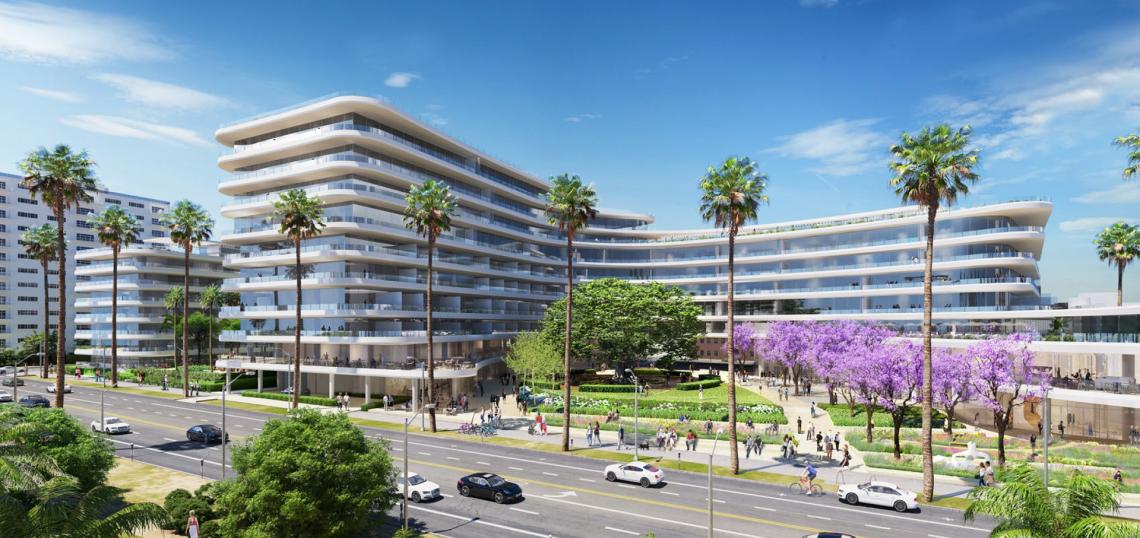The environmental review period has kicked off for the proposed redevelopment of Santa Monica's Miramar Hotel.
The property, located at the intersection of Wilshire Boulevard and Ocean Avenue, is slated for a project featuring both historic restoration and ground-up construction. The completed project will include 312 guest rooms, up to 60 market-rate condominiums, 475 parking spaces, and as many as 48 units of affordable housing in a new building that would rise across the street from the hotel. Plans also call for approximately 23,000 square feet of event and amenity space for the hotel, and 6,600 square feet of street-fronting retail space.
Pelli Clarke Pelli Architects is designing the mid-rise structure, which is limited to 10 stories in height - or 130 feet above-grade - by the Downtown Santa Monica Community Plan. The new construction will rise around a large central courtyard, focused on the Moreton Bay Fig Tree. Landscape design by Gustafson Guthrie Nicholson will maintain over half the total project site as open space, including 14,000 square feet of publicly-accessible gardens.
A timeline for the project, which rebrands the property as the Miramar Santa Monica, has not been revealed.
The project joins a similar Frank Gehry-designed development planned at the corner of Santa Monica Boulevard and Ocean, which would also include a hotel, retail, and mixed-income housing.
- New Look Unveiled for Miramar Santa Monica Hotel (Urbanize LA)







