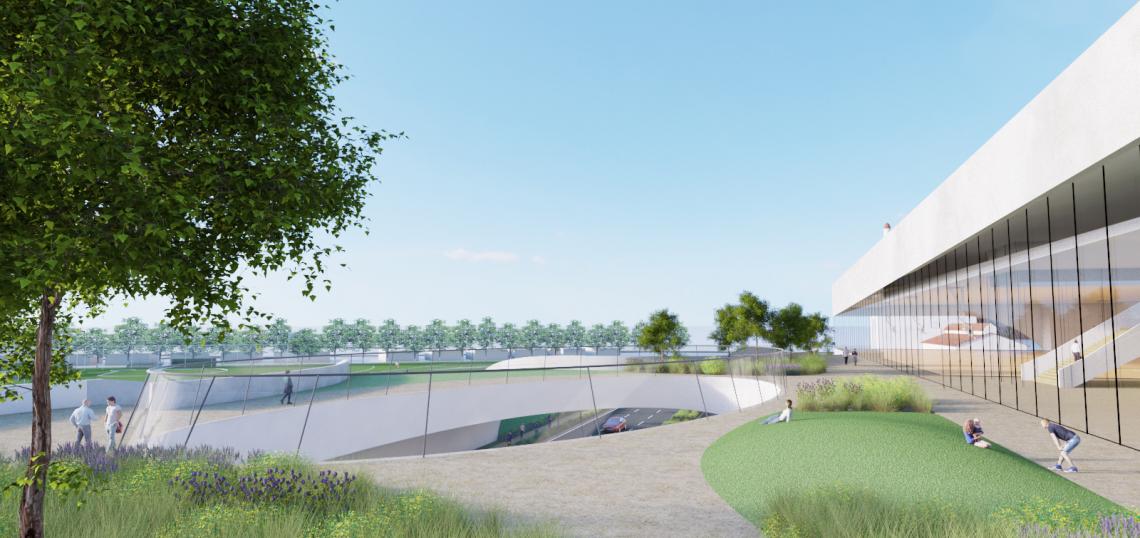The City of Beverly Hills has initiated a new master plan for the La Cienega Park and Recreation Complex, according to Culver City-based architecture firm Johnson Favaro.
The 17-acre park, which sits on both sides of La Cienega Boulevard at its intersection with Olympic Boulevard, is currently improved with baseball fields and tennis courts, amongst other facilities. Johnson Favaro's proposed master plan would build on these offerings through the addition of a 30,000-square-foot recreation facility with three indoor basektball courts, an aquatic center, and a 25,000-square-foot community room featuring classrooms, an art studio, and a dance studio.
Plans call for consolidating the existing and new facilities on the west side of La Cienega, opening up four acres of land on the east side of the boulevard for playgrounds, a jogging path, and unprogrammed open space, while retaining six acres of baseball and softball fields.
An elevated platform spanning over La Cienega Boulevard will provide pedestrian access between the two sides of the park. Plans also call for new landscaping and street trees along the the perimeter.
Parking for approximately 600 vehicles will be provided within above- and below- grade structures on both sides of the street.
Construction of the new master plan is expected to occur in phases, the first of which will begin in 2021 and be completed by 2023.
- Beverly Hills (Urbanize LA)







