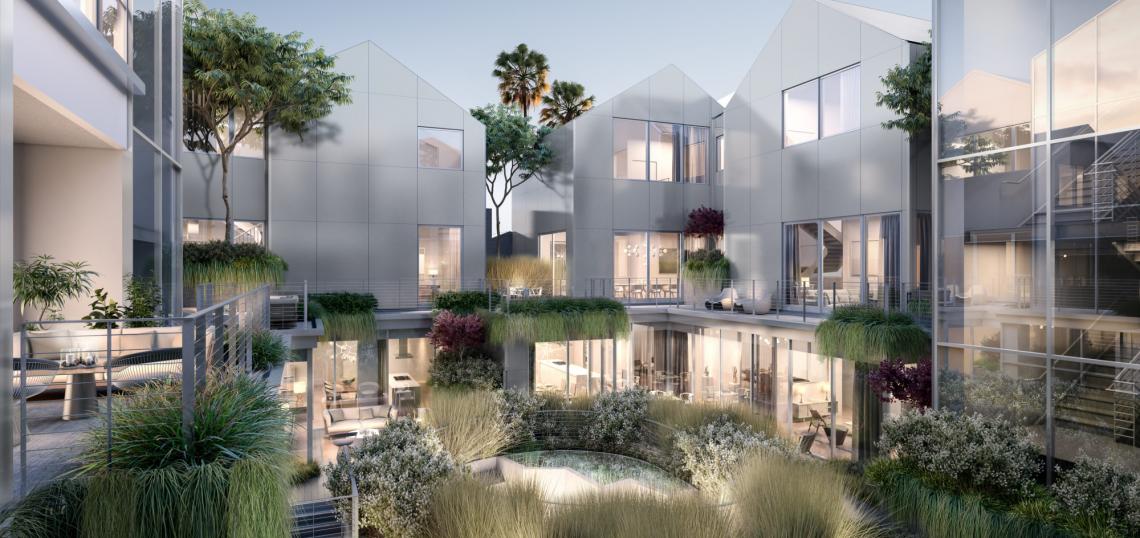An official project website offers new renderings of Gardenhouse, a unique condo development now under construction in Beverly Hills.
The five-story structure, located at 8600 Wilshire Boulevard, is being developed by the locally-based real estate firm Palisades. According to the website, will feature 18 residences, which are split into a mixture of townhomes, "sky villas," and "garden flats."
The street-fronting townhomes, facing Charleville Boulevard, are conceived as three-bedroom, multi-story residences ranging between 2,324 and 3,096 square feet. Each would feature its own address and a private elevator accessing a three-car subterranean garage.
According to the project website, sky villas will range between 1,986 and 2,789 square feet, would each feature two levels, three bedrooms, and elevators accessing a subterranean parking structure.
The single-story garden flats are centered around a common courtyard, with three-bedroom floor plans ranging between 2,056 and 2,477 square feet.
Gardenhouse is being designed by MAD Architects, a Beijing-based firm best known locally for the spaceship-like Lucas Museum of Narrative Art, which is now under construction in Exposition Park. The Beverly Hills development is described as "space where community and nature coalesce," with a base wrapped with greenery and designed to appear as a hill. The sky villas, clad in aluminum, sit atop the hill and are oriented to overlook a central courtyard, while the row houses provide a transition to the scale of the abutting residential neighborhood to the south.
Palisades, which is headquartered in Santa Monica, is also behind plans for a towering mixed-use development at the former headquarters of the Metropolitan Water District near Downtown.
- Gardenhouse (Project Website - h/t/ BuzzBuzzHome)
- 8600 Wilshire Boulevard (Urbanize LA)







