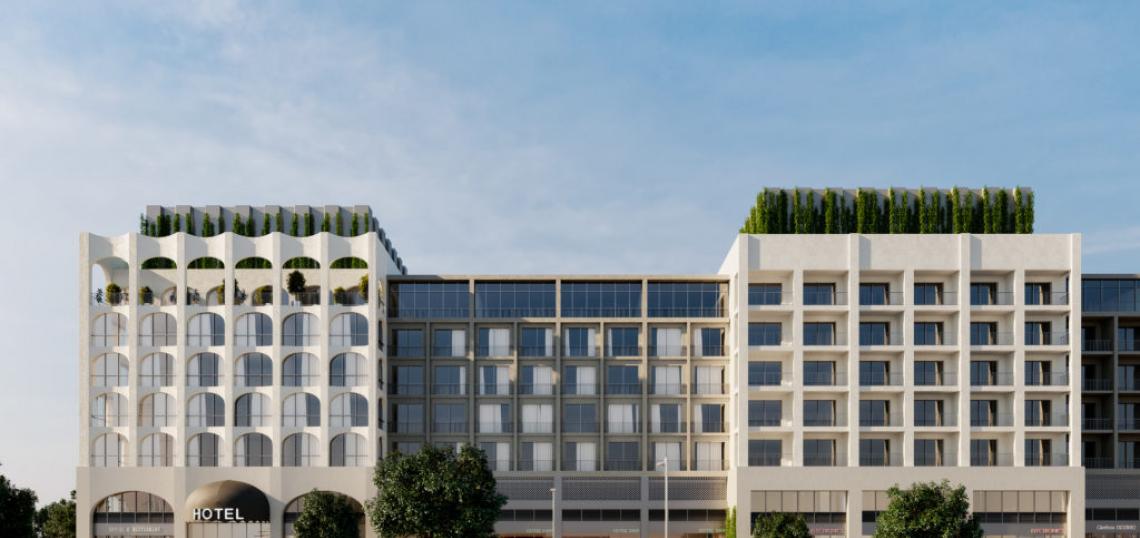Los Angeles-based developer CGI Strategies is changing up its plan for a mixed-use complex just north of the under-construction Wilshire/La Brea Metro Station.
Last week, the company filed updated plans with the City of Los Angeles that add a hotel to its proposed development at 627-671 S. La Brea Avenue. According to a case filing for the project's vesting tentative tract map, plans call for a building that will feature 121 condominiums, 125 hotel rooms, and just over 13,000 square feet of ground-floor retail uses. The earlier plan had called for a 12-story building with up to 160 housing units with retail uses and a food hall.
Entitlements for the project are being sought through the Transit Oriented Communities guidelines, which require that the project set aside some of the residential units as affordable housing. Other entitlements requested include a conditional use permit to allow for hotel uses within 500 feet of a residential zone, and a master conditional use permit for alcohol sales.
Per the CGI Strategies website, the proposed development at 627-671 La Brea would likely consist of a seven-story building above a two-level subterranean garage with 250 parking stalls. The hotel is to be located at the southernmost corner of the property - adjacent to the subway station - and the residential component of the project would be located to the north.
The project is being designed by Morris Adjmi Architects, with Togawa Smith Martin serving as the architect of record.
The proposed development follows similar mixed-use projects near the intersection of Wilshire and La Brea, including a large apartment complex located at the southeast corner of the intersection, and an Art Deco-inspired development a short distance east.
CGI Strategies has multiple ongoing projects in the Koreatown area, including a mixed-use building now under construction on 3rd Street, and back-to-back buildings that would create 173 units on Fedora Street and Mariposa Avenue.
- 12-Story Development Headed to the Miracle Mile (Urbanize LA)







