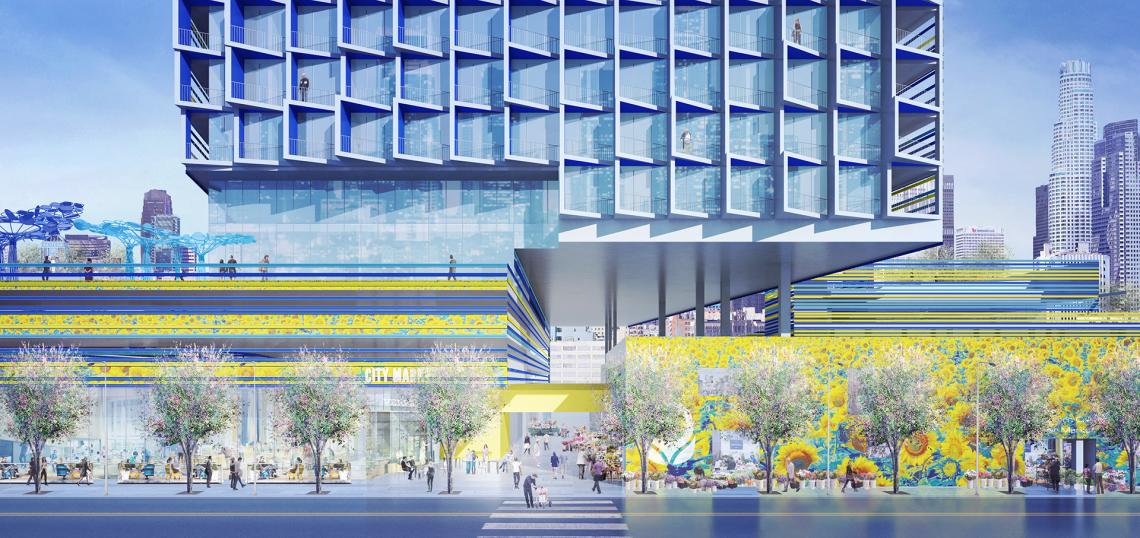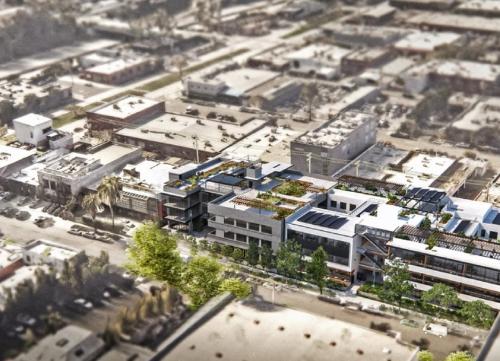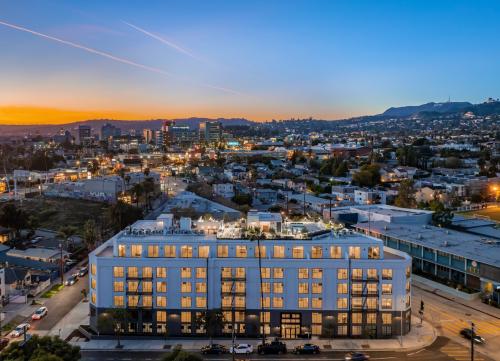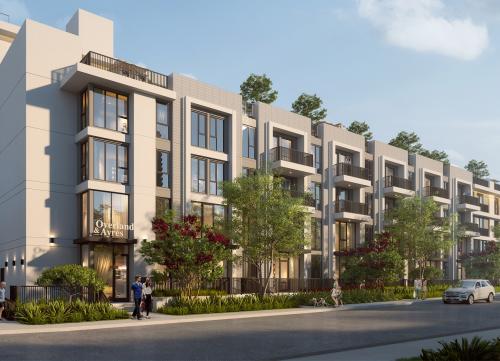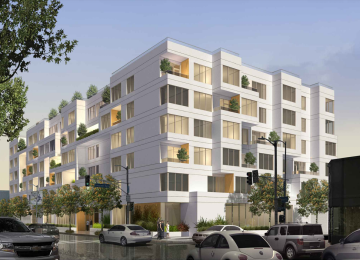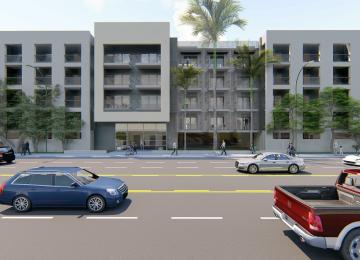A proposal to redevelop the historic Southern California Flower Market as part of a towering development has taken another step forward, with the release this week of a draft environmental impact report for the project.
Founded by a collective of Japanese-American flower growers in the early 20th century, the Flower Market is seeking to reconstruct its longtime facility rather than relocate outside of the City of Los Angeles. The development currently under consideration would redevelop the southern half of the existing facility - which is located at 7th Street between Wall and Maple Avenue - with a 15-story, 205-foot mixed-use building. Plans call for a total of 323 apartments - including 32 reserved for moderate-income households - with 64,000 square feet of offices, nearly 64,000 square feet of wholesale market space, approximately 18,000 square feet of retail and restaurant space, and over 10,000 square feet of event space.
The project is being designed by Brooks + Scarpa, which would break up the block-sized development site by multiple pedestrian paseos that would be made open to the public, and provide outdoor space for commercial tenants. The tower's exterior would be clad with corrugated aluminum screens, anodized bright blue, yellow, and green as a reference to the property's pedigree in the horticulture industry. Plans also call for a series of flower-themed murals to be painted along an existing building that would be retained through the project.
The approximately $170-million development is expected to be built over the course of 36 months. Its draft environmental impact report estimates that construction would begin in 2019 and conclude in 2022.
In addition to the Flower Market project, a parking lot located at the opposite corner of 7th and Maple Avenue also slated for the construction of a mixed-use tower project.
North across 7th Street, affordable housing developments are planned or underway at two corners of 7th and Wall Streets.
- Southern California Flower Market Archive (Urbanize LA)





