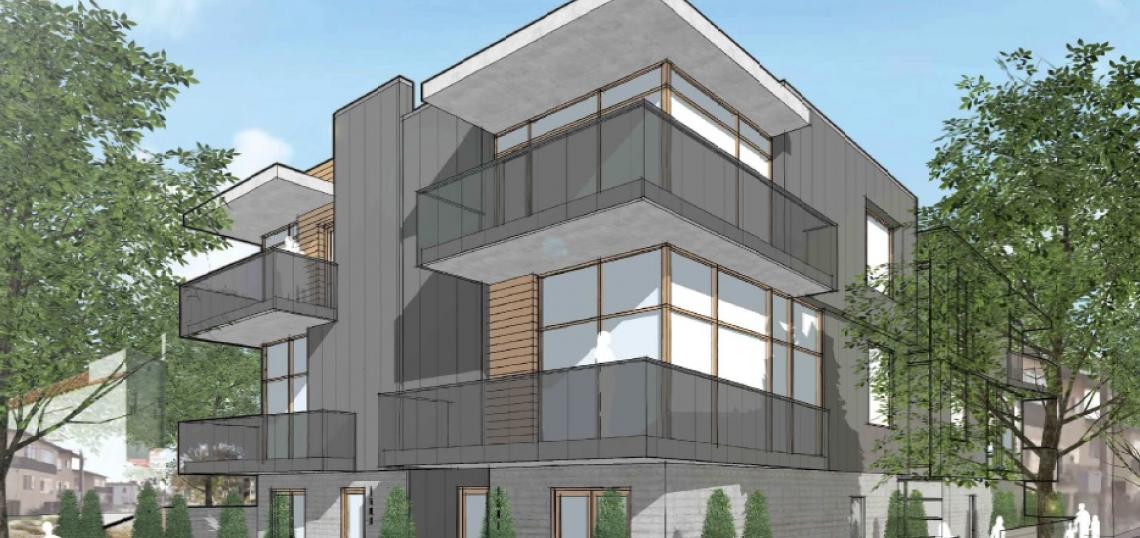A 1940s triplex in Mid-City could be redeveloped with a small lot subdivision, according to a presentation given last month the P.I.C.O. Neighborhood Council's Land Use Committee.
The proposed development, slated for the southwest corner of Fairfax and Saturn Avenues, would replace the existing structure with four single-family dwellings. Each would have approximately 1,900-square-foot floor plans featuring three bedrooms, two-car garages, and private roof decks.
Downtown-based Dewitt Design Group is designing the project, which would stand three stories in height. Renderings depict contemporary low-rise buildings with cantilevered balconies, street-facing entrances, and a common driveway.
Dewitt Development is behind the proposed houses.
The development site is located one block west of the vacant lot where three houses were once painted bright pink in anticipation of a new apartment complex. The new housing development remains unbuilt, though the property was sold last year.
A block south on Pickford Street, construction is now underway for a four-story, 45-unit apartment complex.
- Mid-City (Urbanize LA)







