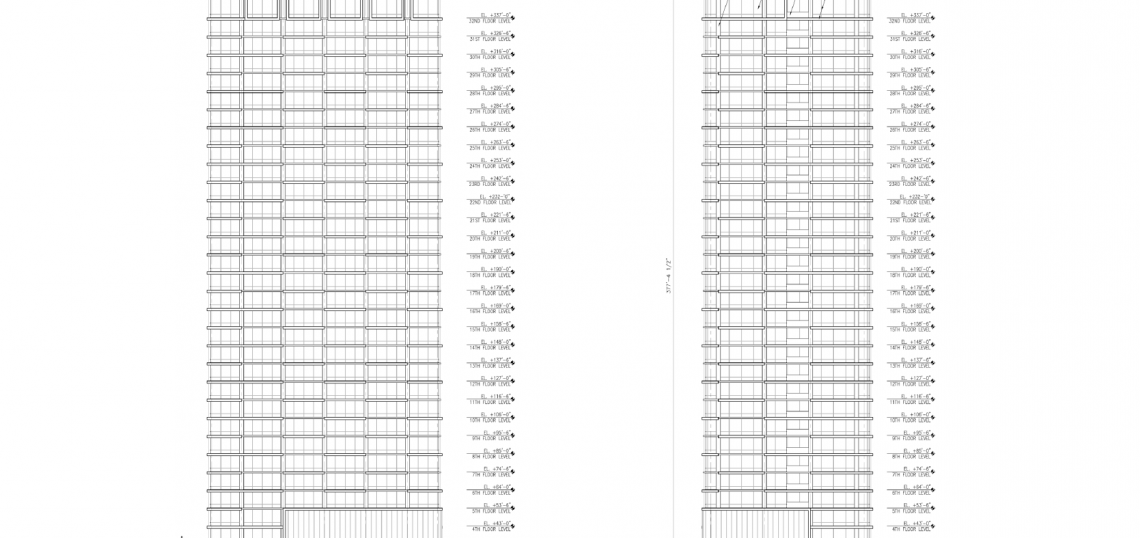Take a first look at the high-rise complex planned at Wilshire/Normandie Station, courtesy of an environmental report published by the Los Angeles Department of City Planning.
Jamison Services, Inc., the Koreatown-based firm behind the project, is planning for two towers at 3545 Wilshire Boulevard, featuring 428 residential units, approximately 32,000 square feet of ground-floor retail space and parking for 864 vehicles and 652 bicycles. Plans call for a mixture of studio, one-, two- and three-bedroom dwellings, as well as communal amenities such as a gym, a pool and landscaped courtyards.
The project, which is being designed by Los Angeles-based architecture firm Gruen Associates, would feature two towers at opposite ends of an approximately two-acre site at 3545 Wilshire Boulevard. A 32-story building would stand at Wilshire Boulevard and Ardmore Avenue, while a smaller 14-story structure would anchor the intersection of Ardmore and 6th Street. An above-grade parking structure would run between the two towers, activating the sidewalk through a series of small retail stalls.
All existing buildings on the property would be demolished. Additional details, including a budget and a timeline for the project, are currently unclear.
The project is one of numerous high-rise buildings proposed by Jamison Services, which has sought to capitalize on the strong rental market by converting its underutilized properties into apartments.
- High-Rise Complex Planned Near Wilshire/Normandie Station (Urbanize LA)
- 3545 Wilshire Boulevard Project (LADCP)







