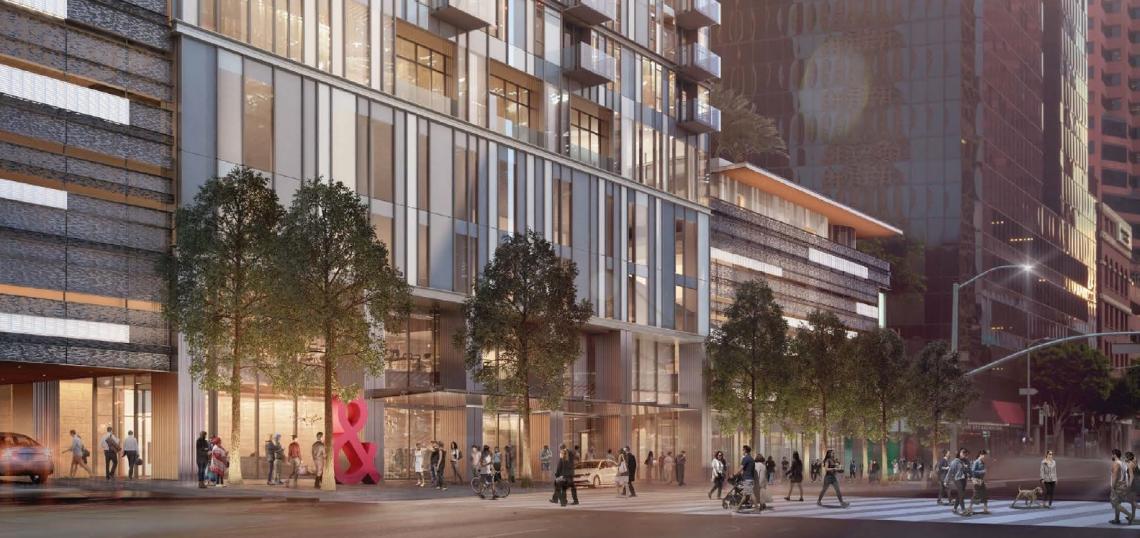The City of Los Angeles has published the final environmental impact report for the Fig & 8th development, detailing minor changes to the proposed mixed-use tower.
The project, which is being developed by Mitsui Fudosan America, would replace a longtime surface parking lot at the corner of Figueroa and 8th Streets with a 41-story building 438 residential units, 7,493 square feet of ground-floor commercial space, and parking for 517 vehicles within four subterranean levels and three above-grade levels.
According to the environmental report, revisions to the residential unit mix - which includes 80 studios, 264 one-bedroom units, and 94 two-bedroom units - and a reduction in the required amount of open space have reduced the total project size from nearly 482,000 square feet to under 425,000 square feet. Additionally, the height of the proposed has been increased from 501 feet to 530 feet to account for mechanical space at its roof level.
The look of the project, which is being designed by Johnson Fain, remains largely the same as an earlier iteration of the project presented in March 2018. Renderings show a boxy glass-and-steel building with a southern-facing podium capped by an amenity deck.
Completion of the Fig & 8th tower is anticipated in 2022, pending approval by the City of Los Angeles.
Mitsui Fudosan American once considered building an office tower on the project site, which it has owned since the late 1980s. However, stagnant demand for office space in the Downtown area left that proposal unrealized.
MFA also owns a parking structure one block east at 8th and Hope Streets, where a similar high-rise project is now in the works.
To the west, on a vacant lot abutting the Figat7th shopping center, Brookfield is also seeking approval to construct a residential tower of its own.
- Fig & 8th Archive (Urbanize LA)







