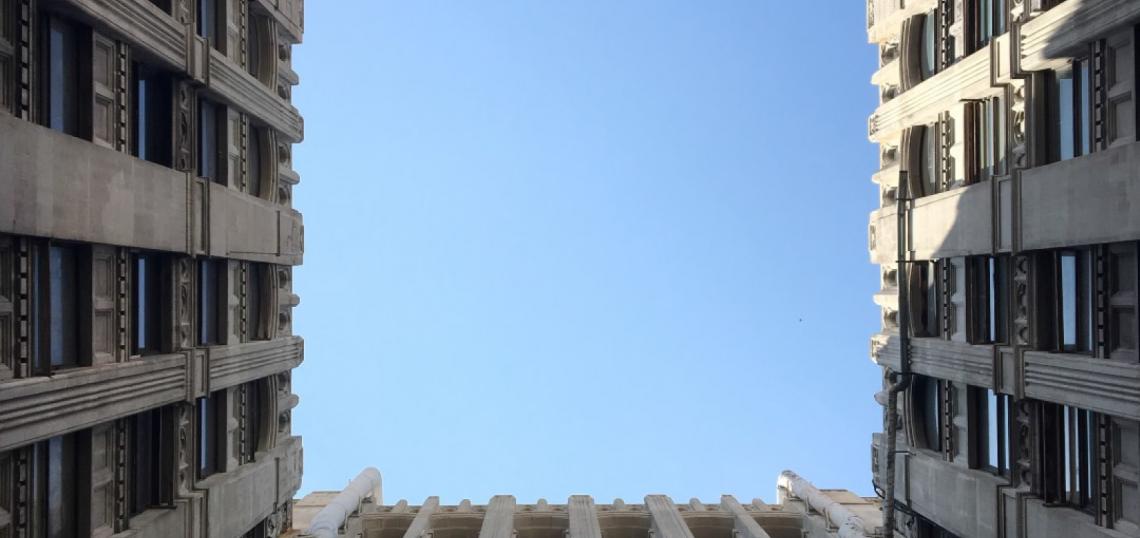Later today, Canadian real estate firm Bonnis Properties will present plans for the adaptive reuse of the historic Foreman & Clark Building to the Downtown Los Angeles Neighborhood Council's Planning and Land Use Committee.
The 13-story structure at 7th and Hill Streets, originally a department store and offices, was purchased by Bonnis last year for $52 million. Under plans filed with the City of Los Angeles, the Vancouver-based developer will convert the upper floors of the building into 124 residential units while refurbishing approximatley 8,500 square feet of existing ground-floor retail space.
Los Angeles-based OKB Architecture is designing the adaptive reuse project, which will create a mixture of one-and-two-bedroom apartments, in addition to amenities such as an outdoor deck, fitness centers and media rooms. The top levels of the building, previously used as mechanical space, will be repurposed as common areas and two penthouse units.
Built in 1928, the Foreman & Clark Building was built as the headquarters and flagship location of its namesake department store chain. The design by Curlett & Beelman Architects exhibits traits of both the Art Deco and Neo-Gothic styles.
Some early demolition work is already underway at the building.
- Foreman & Clark Building Archive (Urbanize LA)
- 701 S. Hill (DLANC)







