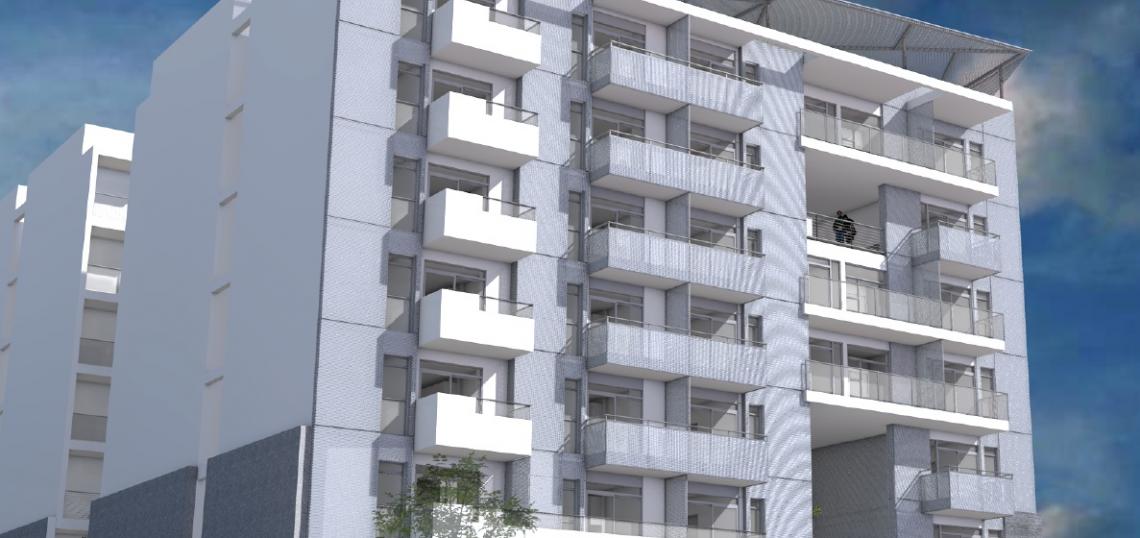At its meeting this week, the Santa Monica Architectural Review Board is scheduled to take its look at a proposed mixed-use development at 1425 5th Street, the latest project from prolific local firm WS Communities.
The development site, currently improved with a small commercial building, is slated for the construction of an eight-story building containing 92 one-, two-, and three-bedroom apartments and 4,512 square feet of ground-floor retail atop 52 basement parking stalls.
Designed by Michael W. Folonis Architects, the project is contemporary in style, with a boxy form featuring several voids in its main facade. Architectural plans indicate the presence of a rooftop deck and an L-shaped interior courtyard.
Though the Architectural Review Board is only scheduled to provide feedback on the project, a staff report expresses concerns about several design elements, including its mass and scale. The building's boxy form gives would make it appear more massive than surrounding developments, despite only being slightly taller.
The project does not include on-site affordable housing, as WS Communities has elected to build its required low-income units in a standalone building at 1514 7th Street.
1425 5th Street is one of three WS Communities developments being reviewed by the Architectural Review Board at its meeting this week.
- Santa Monica (Urbanize LA)







