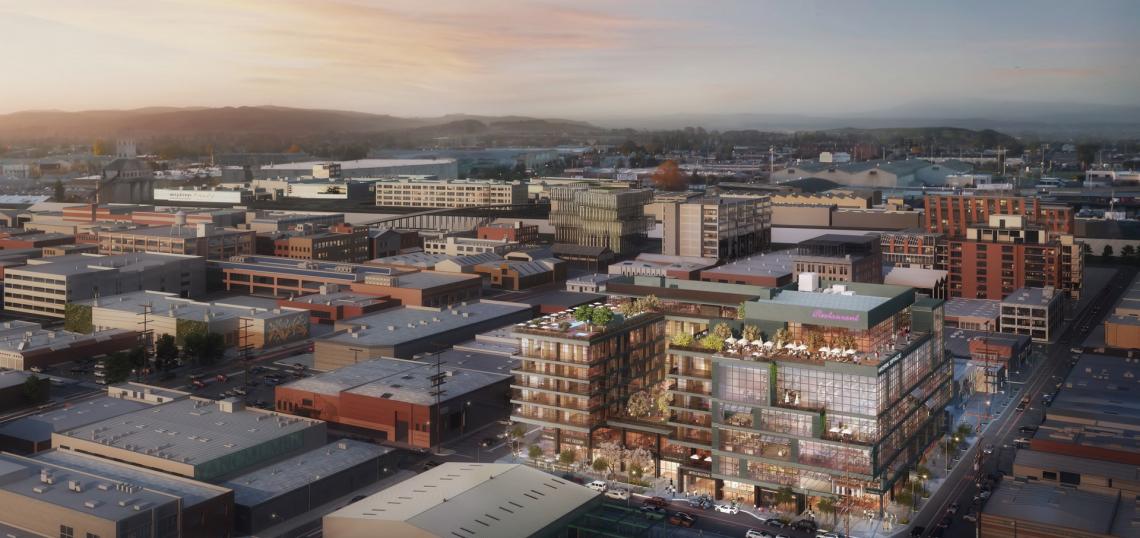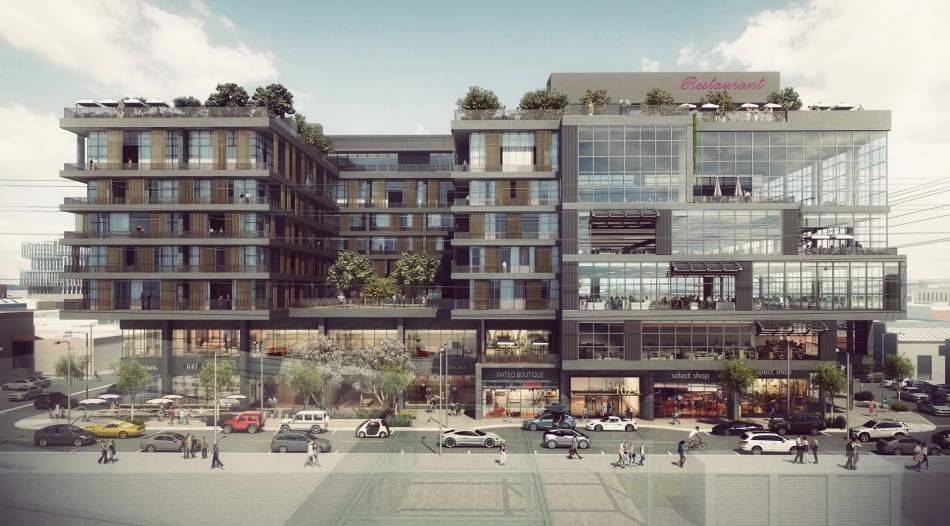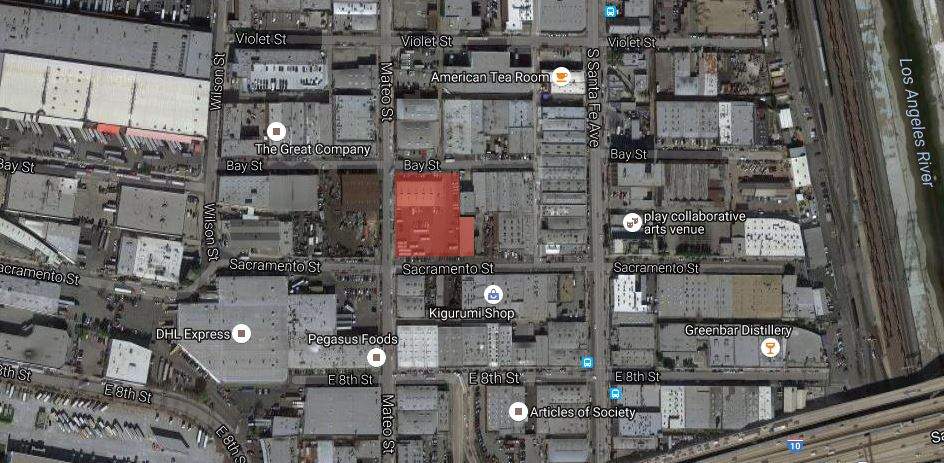Earlier this week, the Los Angeles City Council voted to approve the adoption of a sustainable communities environmental assessment (SCEA) for a proposed mixed-use complex at 1024 S. Mateo Street in the Arts District, exempting the project from further study under the California Environmental Quality Act.
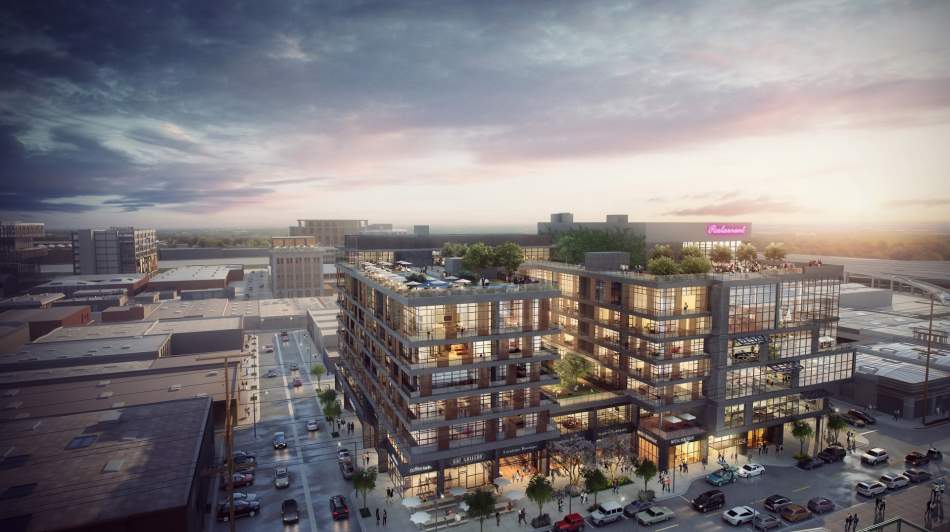 Aerial view looking southeastGensler
Aerial view looking southeastGensler
The proposed project - a joint venture between Mateo Arts, LLC and DART Partners, LLC - calls for redeveloping a 1.4-acre property bounded by Mateo, Bay, and Sacramento Streets. The site, which is now used for vehicle storage, is slated for the construction of an eight-story, 127-foot-tall building featuring:
- 106 live/work condominiums (including nine deed-restricted affordable units);
- approximately 14,000 square feet of retail space;
- approximately 13,000 square feet of restaurant space;
- approximately 93,000 square feet of office space; and
- parking for 402 vehicles.
The Gensler-designing building would have a C-shaped footprint lined with roof terraces that break up its mass and provide amenity decks for residents. The project, which splits the offices and residential units into opposite side of the buildings, would be clad in materials including brick, concrete, and metal.
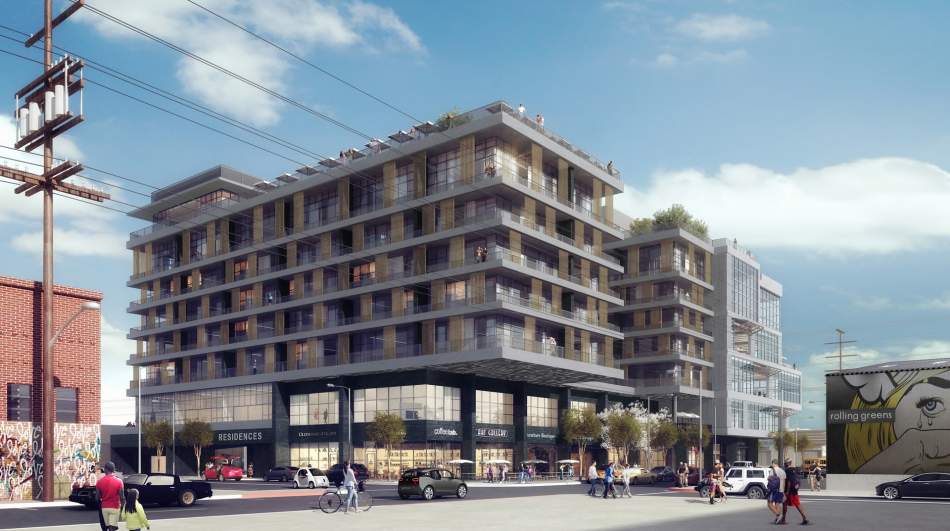 View from Mateo and BayGensler
View from Mateo and BayGensler
According to the SCEA, construction of 1024 Mateo is expected to occur over an approximately 24 month period. A groundbreaking date for the project has not been announced.
While the SCEA for the project has been adopted, its entitlements are proceeding on a separate track. A requested general plan amendment and zone change will require separate approvals.
The project joints a number of new mixed-use and office projects planned for the southern Arts District, which is now home to the West Coast headquarters of Warner Music Group and the Soho Warehouse private club.
Two blocks east on Violet Street, Lowe and Related Fund Management broke ground last year on a nine-story, 113,000-square-foot office building, while Onni Group recently secured City Planning Commission approvals a project that will include offices and a 36-story residential high-rise. On Bay Street to the east of Santa Fe Avenue, developers Jade Enterprises and Tishman Speyer have planned two separate mixed-use campuses will also include new offices buildings.
More recently, the former parent company of Warner Music Group has partnered with Hines to plan a 450,000-square-foot office building just south of the historic Ford Factory that the record label now calls home.
- 1024 S Mateo Street (Urbanize LA)





