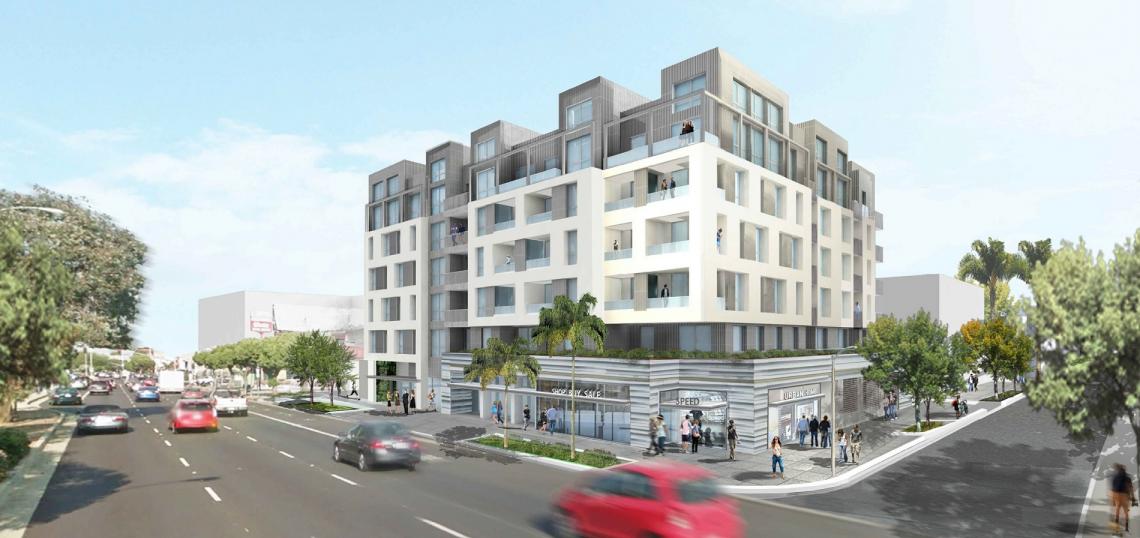An appeal of developer Crimson Holdings' proposed mixed-use complex in Mar Vista will go before the Los Angeles City Planning Commission next week.
The project, slated for a property at 12444 Venice Boulevard, would consist of a six-story building with a mezzanine level, featuring 77 residential units above 2,100 square feet of ground-floor retail space. Crimson has utilized the state density bonus law to increase the project's size by setting aside seven residential units as very low income housing, and is also relying on a California state law to reduce on-site parking to 77 spaces.
GMPA Architects is designing the podium-type building, which is portrayed as a contemporary mid-rise structure featuring landscaped open space in its courtyard and roof level. An elevation plan indicates that exterior finished would include metal siding and smooth finish plaster.
The project has become a lighting rod of controversy in Mar Vista, with 11th District Councilmember Mike Bonin joining several neighbors and stakeholder groups in objecting to its proposed height and limited on-site parking accommodations. A petition against the project is currently circulating on the website Change.org.
Last August, Streetsblog noted that the dialogue surrounding the project seems "emblematic of confused prioirities," placing the City's stated goals of expanded housing options and a more walkable Venice Boulevard against antipathy towards dense development and a desire for more parking.
The Los Angeles Planning Department's official recommendation is for the Commission to deny the appeal by several aggrieved parties and approve the 12444 Venice development.
- Apartments Slated for Venice Boulevard Site (Urbanize LA)







