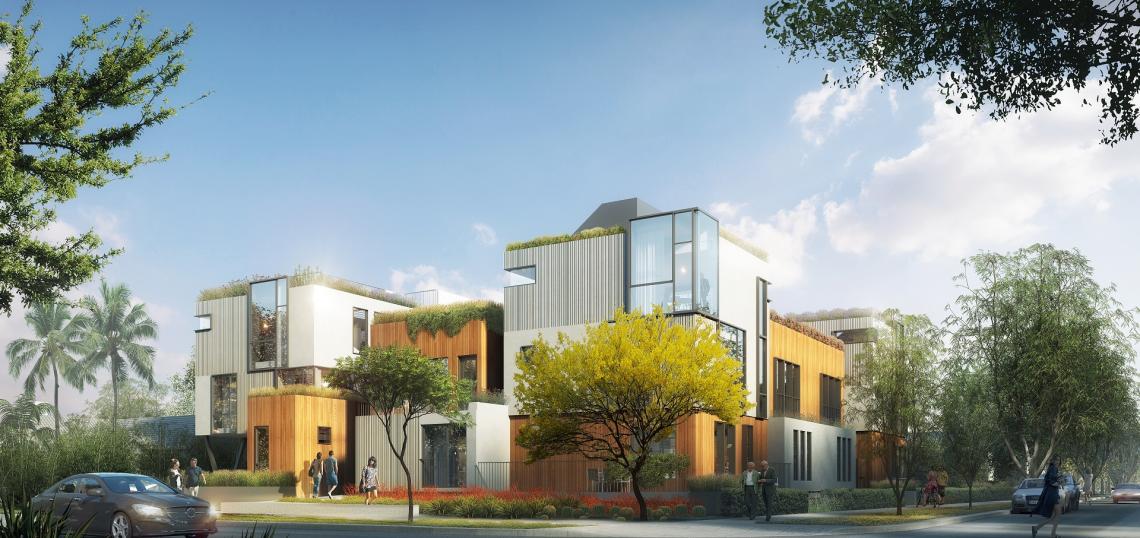The City of West Hollywood has issued construction permits for a proposed development of townhome-style apartments at Martel and Romaine Avenues, and construction for the project is expected to begin shortly according to R&A Architecture + Design.
The project, which is linked to an entity called Martel Heights, LLC, will offer 11 townhome-style units standing two and three stories in height. The residential units will average 1,585 square feet in size, and be connected to exterior roof decks and patios.
R&A designed the 28,000-square-foot development around a shared courtyard which opens to the street along dual pathways. The building's layout will allow for natural cross-ventilation of all residential units through the common space. Other features to reduce the project's environmental impact include drought-tolerant landscaping and passive solar design concepts.
"Martel continues our ongoing curiosity in the inherent possibilities of traditional courtyard housing in Southern California. By celebrating a central outdoor space and respecting the individuality of two to three-story townhomes, we've created a more intimate and personalized building," said Christian Robert, Co-Founding Principal at R&A Architecture and Design in a release.
- Courtyard Apartment Building Headed to West Hollywood (Urbanize LA)







