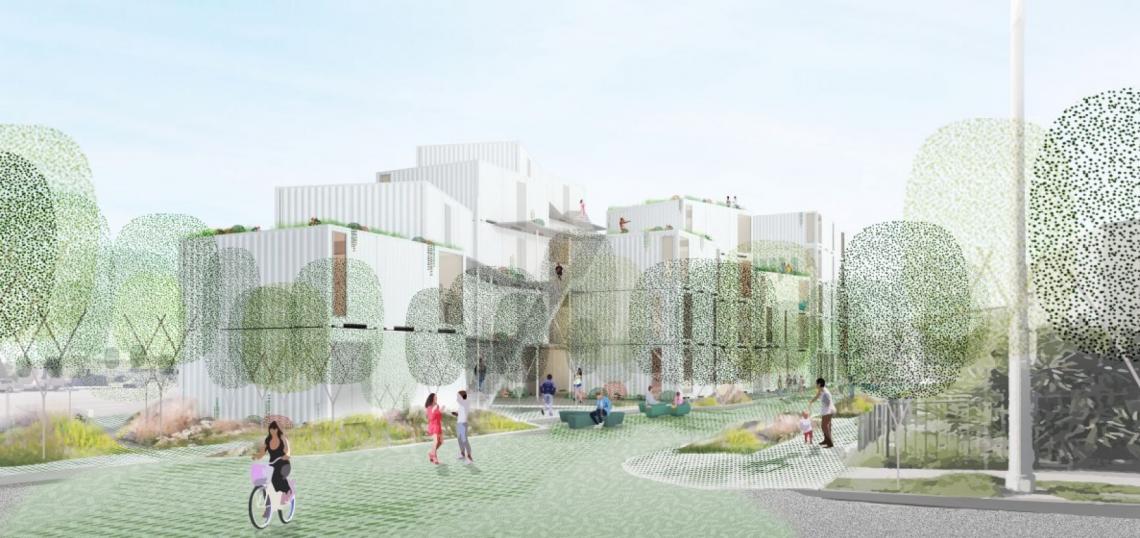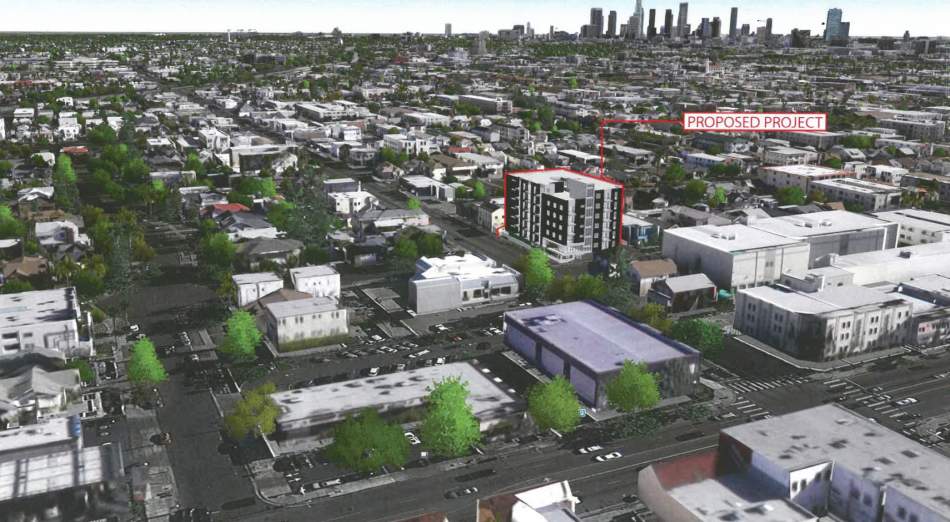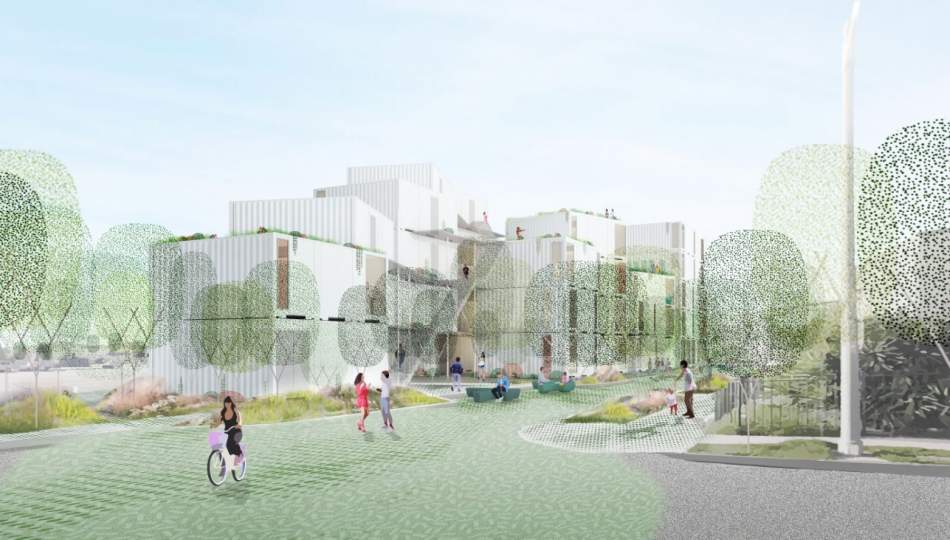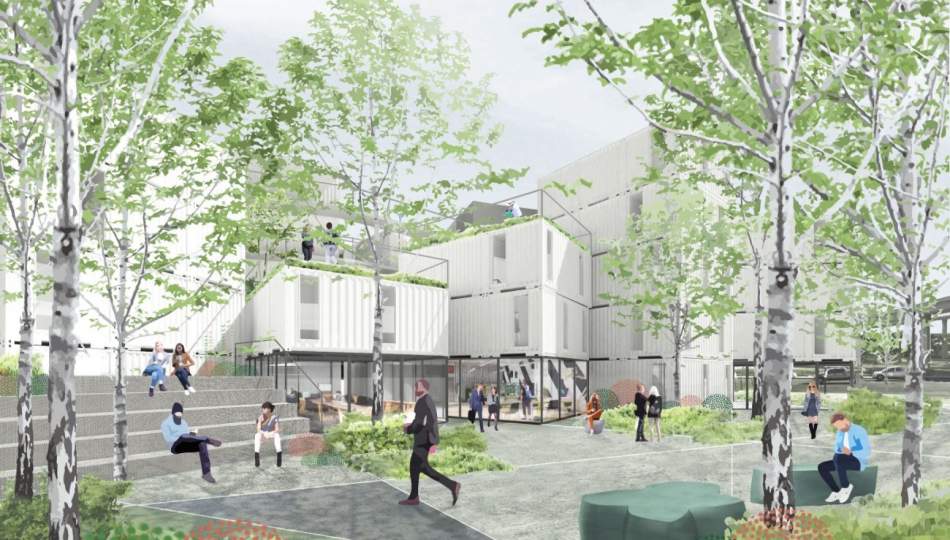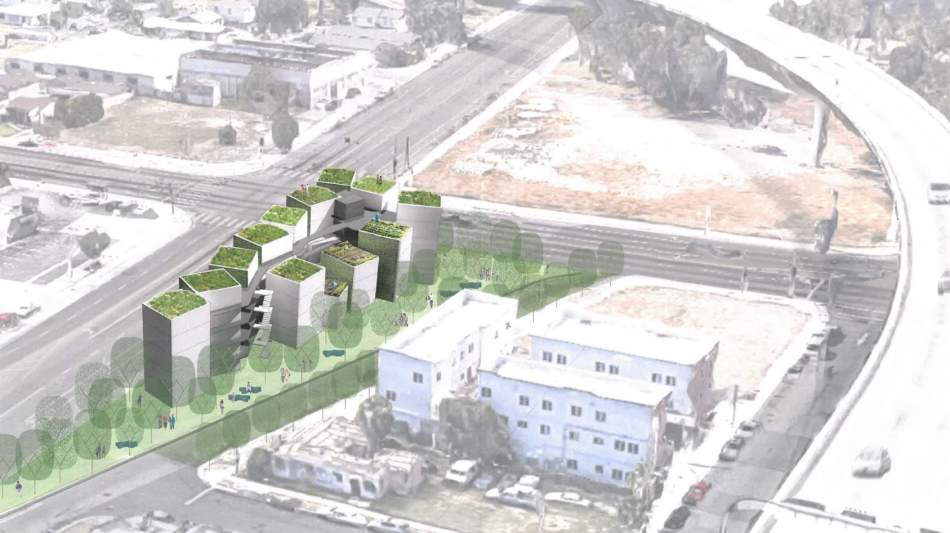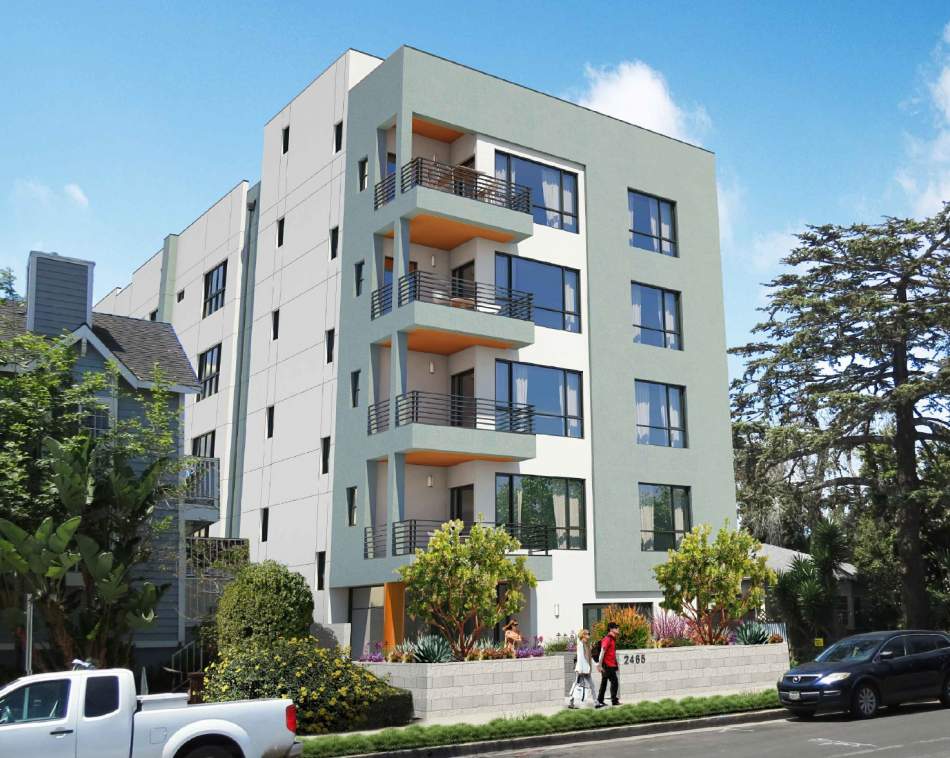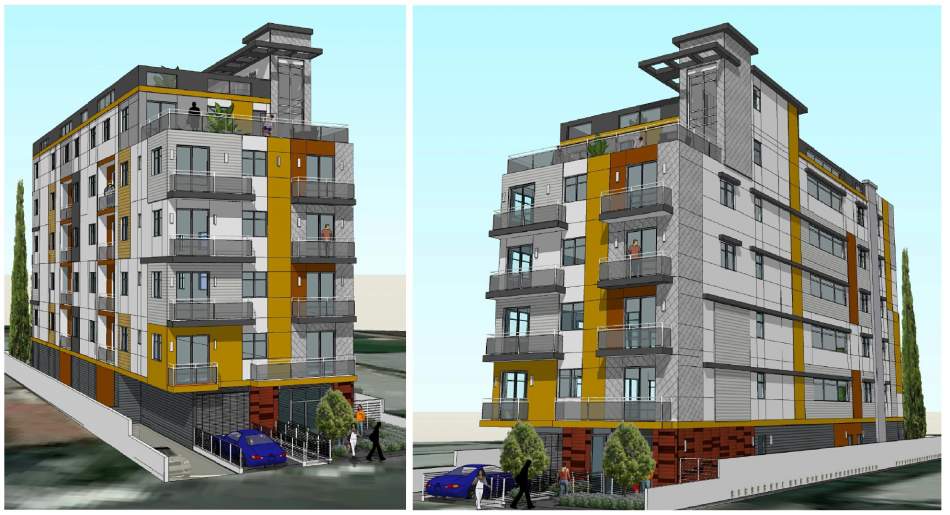At its meeting earlier today, the Los Angeles City Planning Commission struck down appeals seeking to halt four multifamily residential developments making use of the Transit Oriented Communities guidelines.
The first project, slated for the corner of Melrose and Oxford Avenues is East Hollywood, comes from developer Harriman Capital. Plans call for the construction of a seven-story edifice which would feature 42 apartments - including five set aside as affordable housing at the extremely low-income level - with parking for 28 vehicles. Renderings from The Albert Group Architects portray a contemporary low-rise structure.
The project appellant, listed as a neighboring assisted living facility, made a broad array of arguments, including that Harriman's project would reduce sunlight and airflow into the adjacent property, add additional density to an already-overcrowded neighborhood, worsen traffic congestion, and lacks sufficient on-site parking.
A staff report rejected the merit of those claims, as did the Commission in a unanimous vote. However, Commissioners did press for refinements to the design of the proposed building, including its color scheme and facade articulation.
The second project, Clifford Beers Housing's Isla de Los Angeles apartments, is a mixed-use project slated for a vacant lot at 283 West Imperial Highway in South Los Angeles. Plans call for a total of 54 residential units - including 53 low-income dwellings and one manager's apartment - with 900 square feet of ground-floor retail space, four parking spaces, and 54 bicycle parking spaces.
The five-story edifice, designed by LOHA, would be comprised entirely of recycled shipping containers - one of a handful of such projects now planned or under construction in the City of Los Angeles. Construction of the Isla de Los Angeles development will also involve the conversion of Athens Way, a brief segment of road which flanks the project site, into a shared street, in which motorists, cyclists, and pedestrians all hold equal sway. Proposed improvements include five-foot buffers on either side of the 20-foot right-of-way, and landscape or other traffic-calming measures. Speed limits along Athens Way would be limited to five miles per hour, per the City of Los Angeles' Complete Streets Guidelines.
Isla de Los Angeles was appealed by a neighboring resident, who argued that the proposed five-story building would be out of scale with nearby single-family dwellings, and increase traffic in the community. The Commission rejected those claims and upheld the project's approvals.
The third project, which would rise at 2465-2467 S. Purdue Avenue in West Los Angeles, calls redeveloping an existing fourplex with a five-story, 17-unit building which would set aside three units as affordable housing at the extremely low- and very low-income levels.
The project applicant, listed as the entity Franklin Views, LLC, was appealed by five residents and property owners from the surrounding neighborhood. Their objections, which focused on building design and scale, were mostly rejected, although a condition was placed on the project to improve its perimeter landscaping.
Commissioners raised questions as to whether or not the project was in compliance with existing policies regarding affordable housing creation, as the apartment building would replace four rent-stabilized dwellings with just three affordable units. Other projects that have not replaced rent-stabilized units on a one-to-one basis have been subjected to rent control. The project applicant was advised to consult with the Los Angeles Housing and Community Investment Department for additional information.
The final project on the agenda was a proposed six-story, 17-unit apartment complex slated to replace a duplex at 3718 Bentley Avenue in Palms.
The project from developer Pirooz Amona calls for two units of extremely low-income affordable housing, in addition to parking for 21 vehicles.
Although the appellant and applicant reached an agreement prior to the hearing, the withdrawal of the appeal came too late to avoid consideration by the City Planning Commission. Commissioners elected to deny the appeal, but imposed the agreed-upon terms as a condition of approval. Specific changes include removing balconies from one side of the building - which overlooks the appellant's property - and similarly redesigning its rooftop deck.





