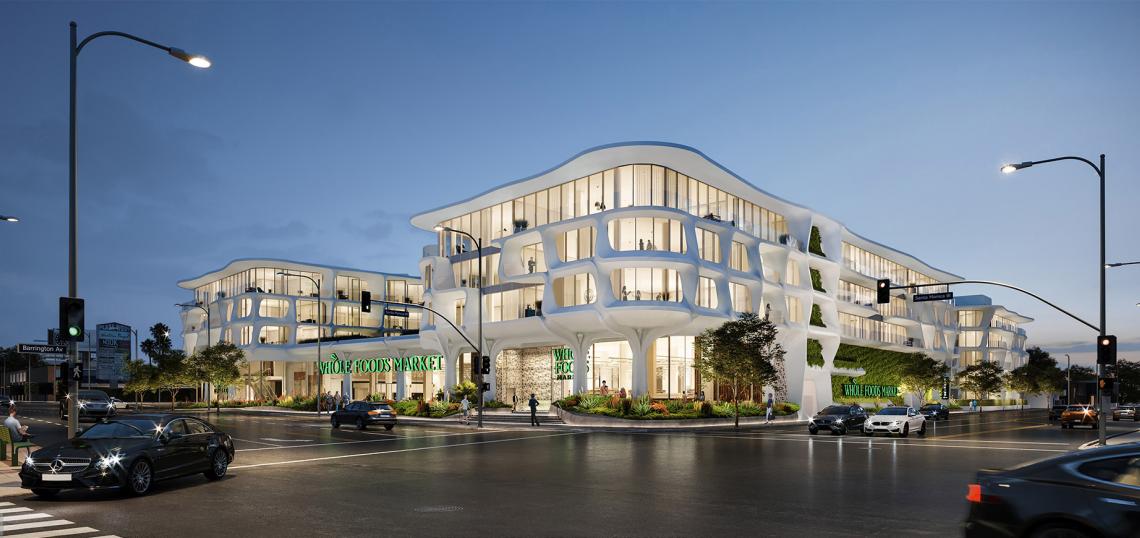The Los Angeles City Planning Commission has signed off on a proposed mixed-use complex in the Sawtelle neighborhood.
The project - slated for a full block bounded by Santa Monica Boulevard, Barrington Avenue, Barry Avenue, and Idaho Avenue - calls for the construction of a five-story structure featuring 180 apartments - including 20 very low-income affordable units - above a 65,000-square-foot Whole Foods Market. A three-level subterranean garage would span the 2.6-acre site, providing 594 parking spaces - including 317 for residents and 277 for use by the market.
Landry Design Group is designing the low-rise structure, with MVE + Partners serving as executive architect. Plans show that the building would have an X-shaped footprint, creating space for plazas and courtyards along each street frontage. The building would be clad with glass fiber reinforced concrete.
An environmental study conducted for the Santa Monica-Barrington development estimates that construction will occur over approximately 24 months.
The project is one of more than a half dozen mixed-use projects planned along Santa Monica Boulevard in the Sawtelle community.
Just east across Barry Avenue, a strip mall and a car wash are slated to make way for two projects totaling 199 apartments.
One block west at Stoner Avenue, CIM Group is building 154 apartments at the former site of a car dealership.
- 11660 W. Santa Monica Boulevard (Urbanize LA)







