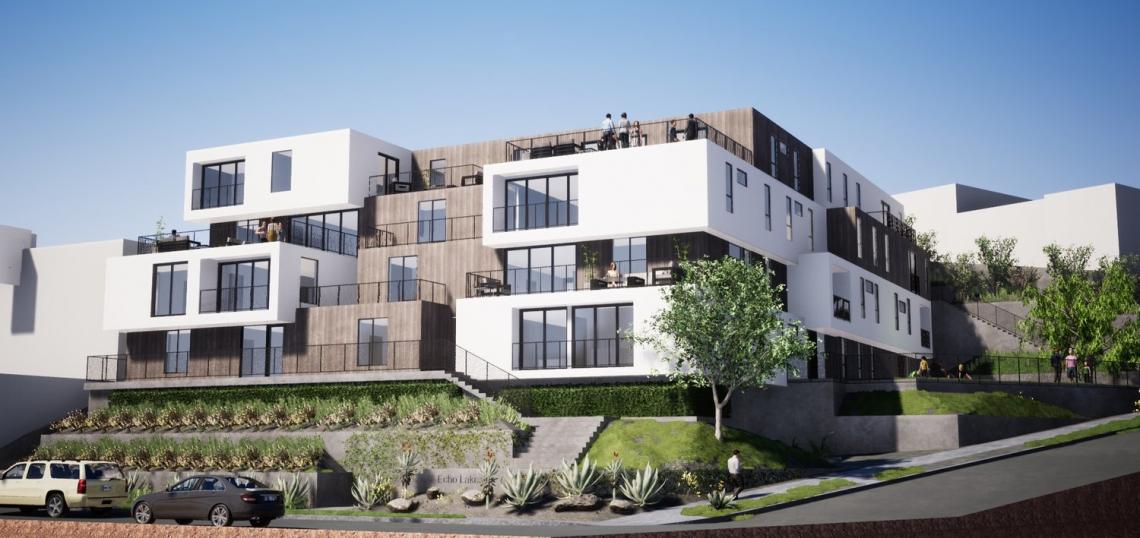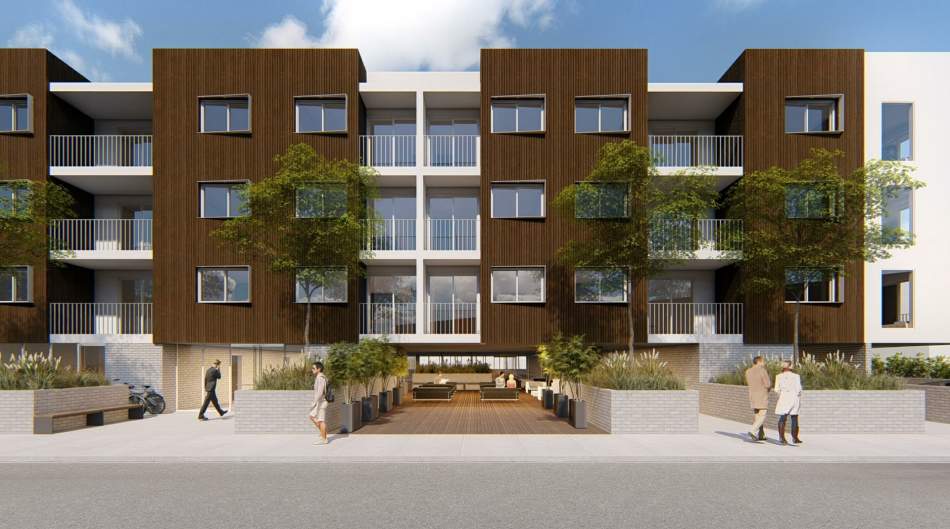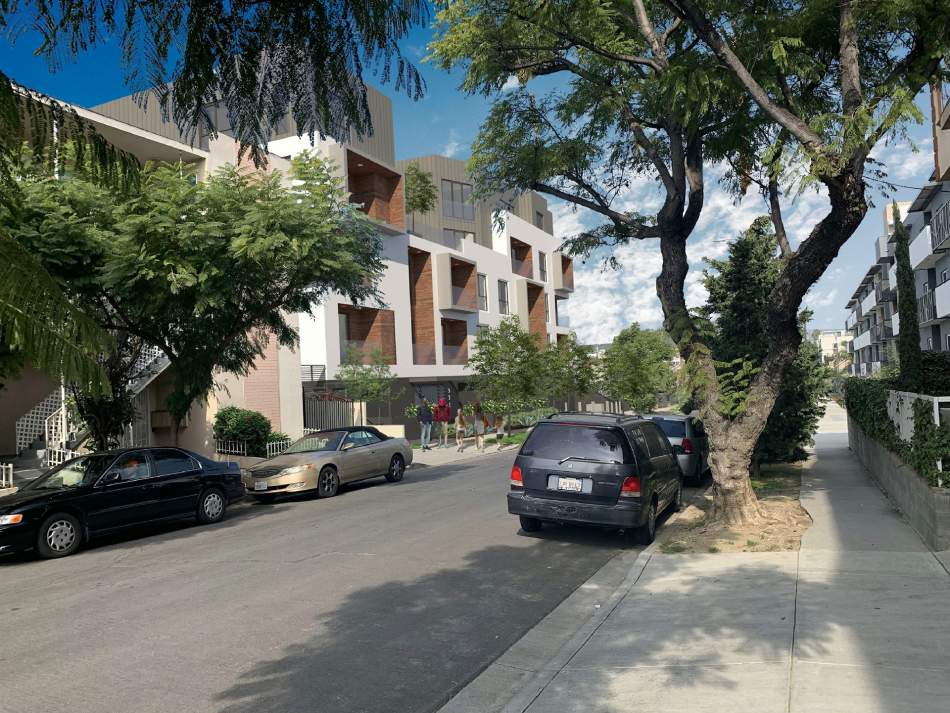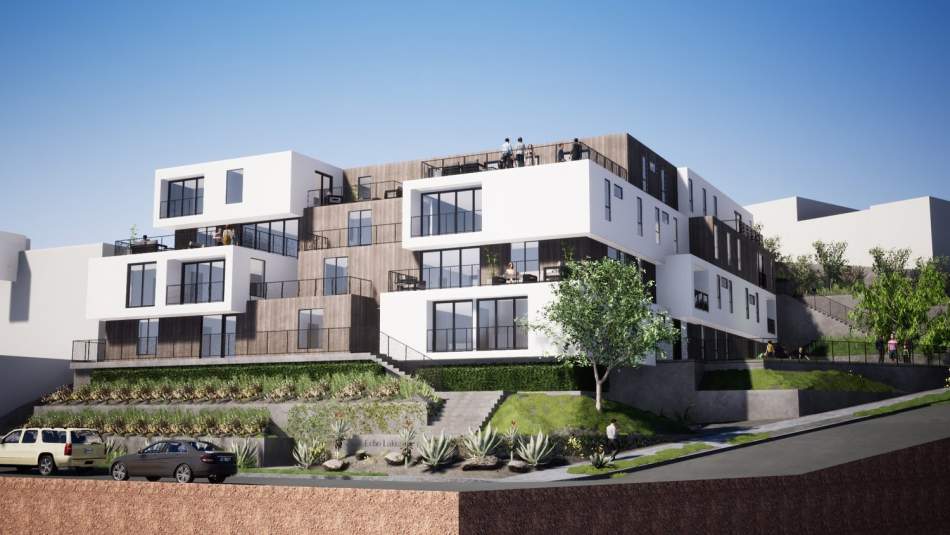At its meeting yesterday, the Los Angeles City Planning Commission signed off on a trio of multifamily residential developments planned in Hollywood, Larchmont, and Echo Park.
The first development, slated for a property at 2042-2100 N. Cahuenga Boulevard, would replace a duplex and four single-family homes with a four-story building containing 34 apartments - including five to be reserved for low- and very low-income households.
The Code Solution is designing the low-rise edifice, which would include a mix of studio, one-, two-, and three-bedroom dwellings, as well as a courtyard, a rear yard, and a rooftop amenity deck.
The project applicant is listed as a Koreatown-based entity called 2048 to 2100 Cahuenga, LLC.
Commissioners voted to determine that the proposed apartment complex is exempt from further review under the California Environmental Quality Act and approved requested density bonus incentives.
The second project, which comes from applicant David Hanasab, would rise from a vacant property at 517-525 N. Gramercy Place that was previously developed with seven residential units. The proposed project would consist of a five-story edifice containing 32 one-, two-, and three-bedroom apartments - including five to be set aside for low-, very low-, and extremely low-income households - above a 32-car parking garage.
Renderings depict a contemporary low-rise building with amenity decks located at the third and roof levels.
Commissioners voted to reject an appeal from a neighboring homeowner who sought to block the Gramercy Place project's construction. The appellant contended that the proposed development would block sunlight into their dwellings, increase air pollution, and impact street parking in the surrounding neighborhood.
A staff report noted that that project complied with local zoning regulations, and recommended that the appeal should be denied.
The third and final project considered by Commissioners is a proposed apartment complex overlooking Echo Park.
Proper Development, a local real estate development firm, has received approvals to construct a four-story, 15-unit apartment building on a hillside property at 923-929 Glendale Boulevard, featuring one unit reserved for very low-income households.
Bittoni Architects is designing the project, which would use tiered building heights to create a series of terrace decks.
Commissioners rejected an appeal by the Montrose Condos Homeowner's Association, which argued that proposed development lacks a requisite amount of affordable housing and does not comply with zoning regulations, amongst other claims. A staff report disputed those assertions.










