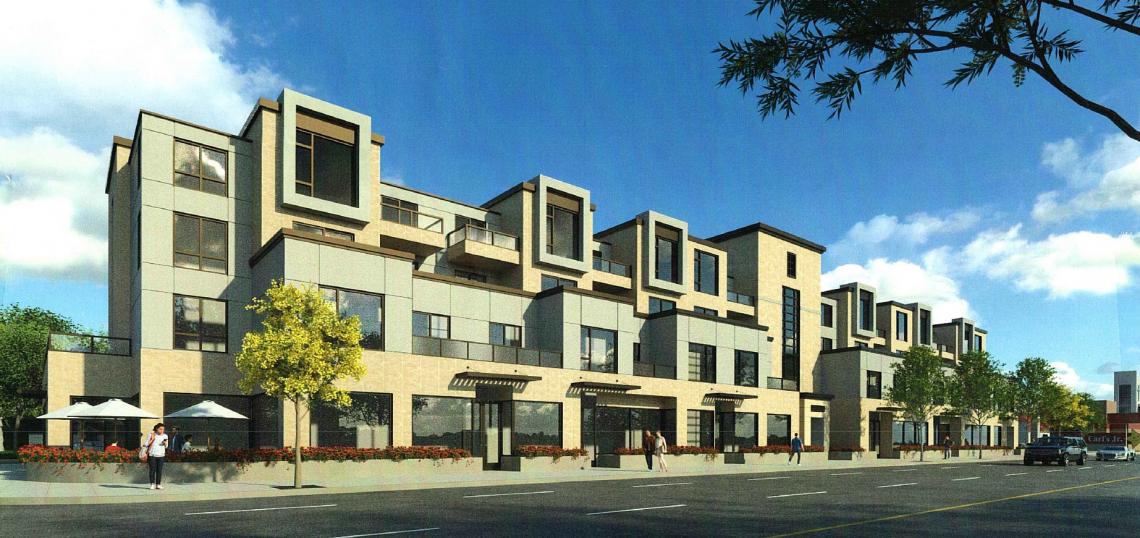A car wash at a prominent location in Tarzana is slated to make way for a mixed-use apartment building, according to materials submitted to the Los Angeles City Planning Commission.
The proposed development, slated for an approximately one-acre site at 19336-19360 Ventura Boulevard, calls for the demolition of the existing car wash, oil lubrication center, and restaurant to allow for the construction of a four-story building featuring 59 residential units and 8,533 square feet of ground-floor commercial space with a 146-car parking garage.
Project applicant Kamyar Marouni intends to build a mixture of studio, one-, and two-bedroom apartments, with seven to be set aside as very low-income households. The on-site affordable units make the proposed development eligible for density bonus incentives, including increased height and floor area, and a waiver of transitional height and landscaping requirements.
Architecture firm Farhad + Matloob & Associates is designing 19336 Ventura, which will include a facade of beige porcelain tile along the ground-level and on its elevator shaft. Trowel finish stucco would be used along most of its upper level floors. Plans also show that the building would include a nearly 3,500-square-foot rooftop amenity deck.
A staff report recommends that the City Planning Commission should approve the project's requested density bonus incentives and determine that it is exempt from the California Environmental Quality Act. Staff also recommends that a requested waiver of development standards to permit a smaller landscape buffer than otherwise required should be denied.
The project is scheduled for review at the September 26 meeting of the City Planning Commission.
- 19336-19360 W. Ventura Boulevard (Urbanize LA)







