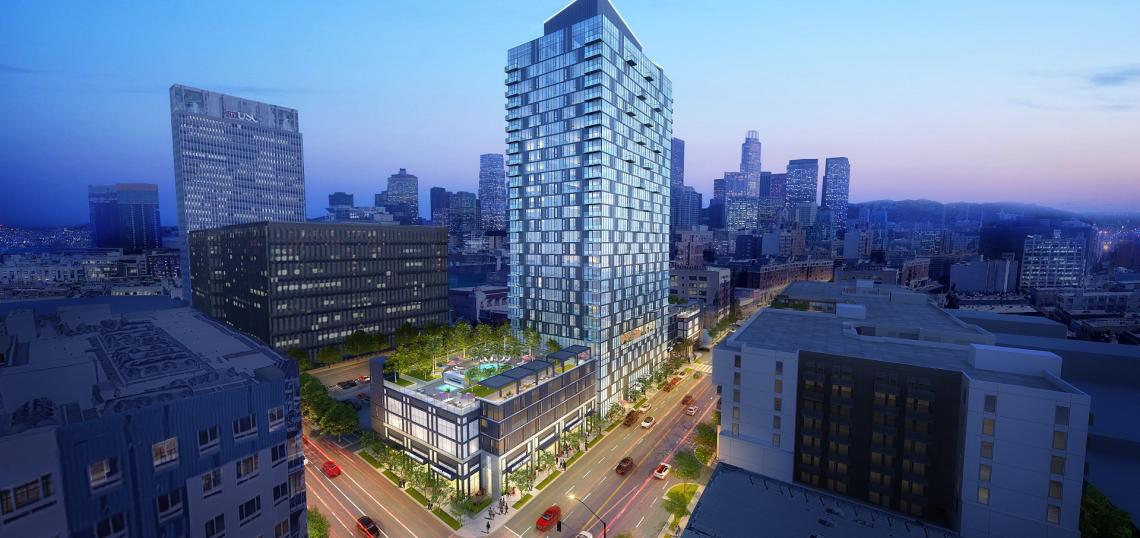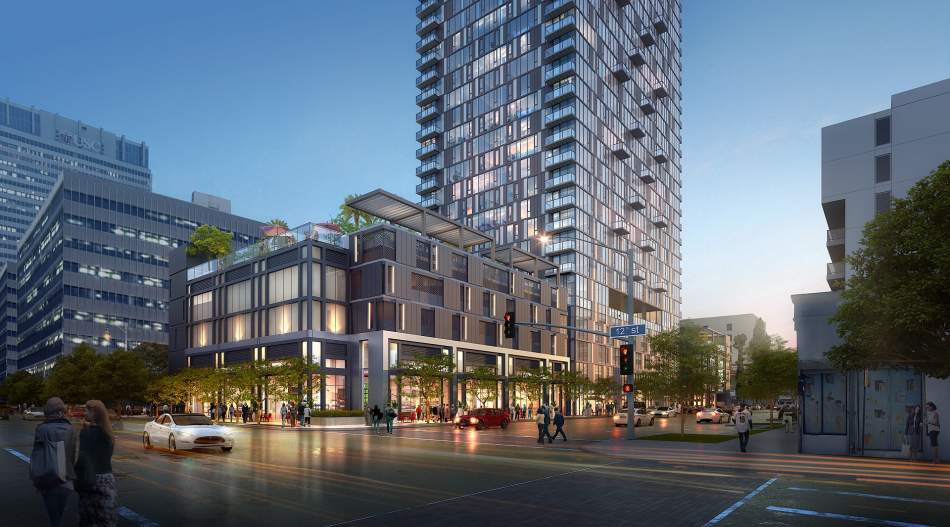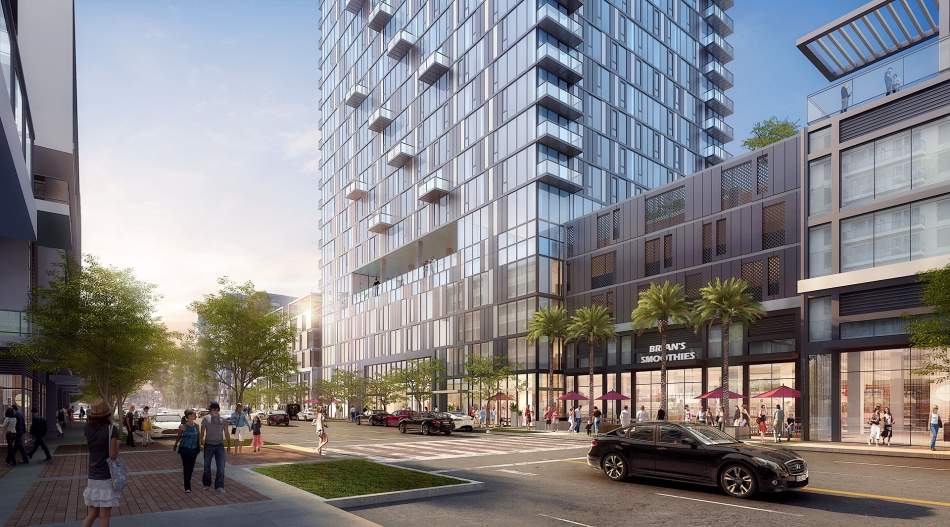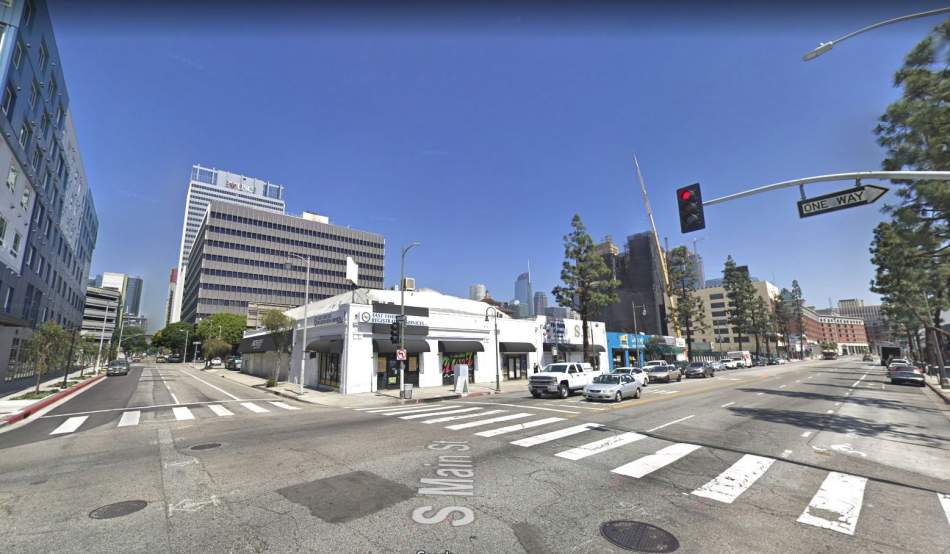An environmental study published in late September by the City of Los Angeles sheds new light on plans for a mixed-use high-rise development at the intersection of 12th and Main Streets in Downtown.
The project, proposed by local real estate firm Jade Enterprises, would replace a string of single-story commercial buildings at 1123-1161 S. Main Street with a new 30-story high-rise featuring 363 one-, two-, and three-bedroom apartments above a four-story podium featuring 12,500 square feet of retail and parking for 373 cars.
MVE + Partners is designing the contemporary glass-and-steel high-rise, which would reach approximately 340 feet in height. The tower is placed toward the middle of the site - with setbacks and amenity decks on either side -to reduce the total building mass and provide better solar orientation for a pool courtyard. Other proposed amenities include a rooftop deck featuring a second pool, as well as indoor lounge rooms.
The tower is designed to coordinate with an eight-story apartment complex which Jade is slated to build on the opposite side of Main Street. Both would include mid-block setbacks to create street-level plazas, connected with a crosswalk.
According to the environmental study, construction of the new tower at 12th and Main is expected to occur over a roughly 30-month period, which could conclude as early as 2026.
Jade, which is based in Downtown, is currently in the midst of construction on a podium-type apartment complex a few blocks away at 14th and Olive Streets, and has plans for new buildings in the Arts District and City West. The company's other future developments are slated for sites in Pasadena and Hollywood.
- 30-Story Apartment Tower Planned at 12th & Main (Urbanize LA)










