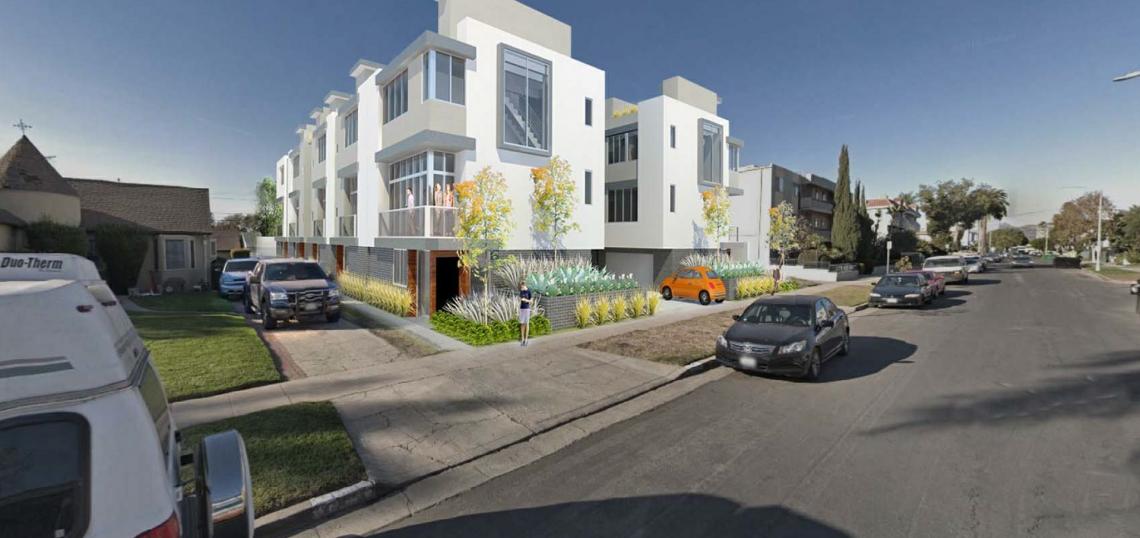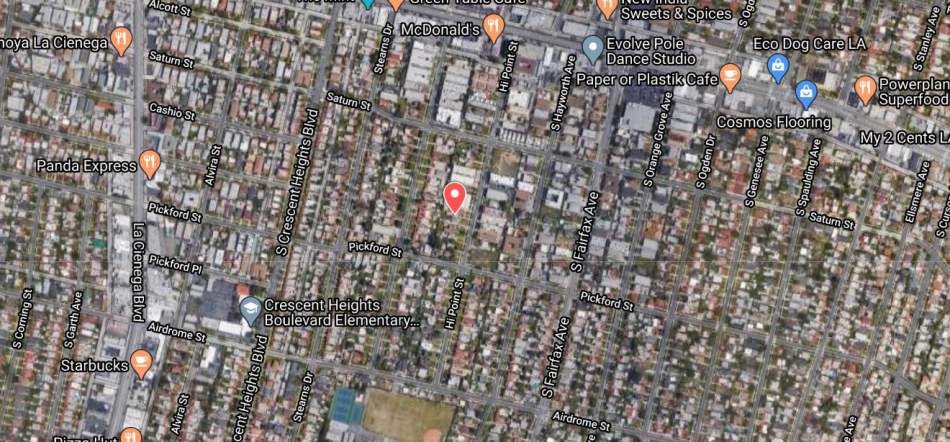Architectural plans posted last month by the P.I.C.O. Neighborhood Council offer a first look at a proposed small lot subdivision in Mid-City.
The project, slated for a property at 1543-1547 Hi Point Street, calls for razing a detached single-family dwelling and a duplex to make way for the construction of 11 new single-family homes.
Vanos Architects is designing the houses, each of which would stand three stories and feature a two-car garage.
City records list the project applicant as Yaron Levy through an entity called Fifteen 47 Hi Point, LLC.
The proposed small lot houses are located midway between two multifamily residential buildings currently in development at 1500 and 1564 Hi Point Street.
- Mid-City (Urbanize LA)








