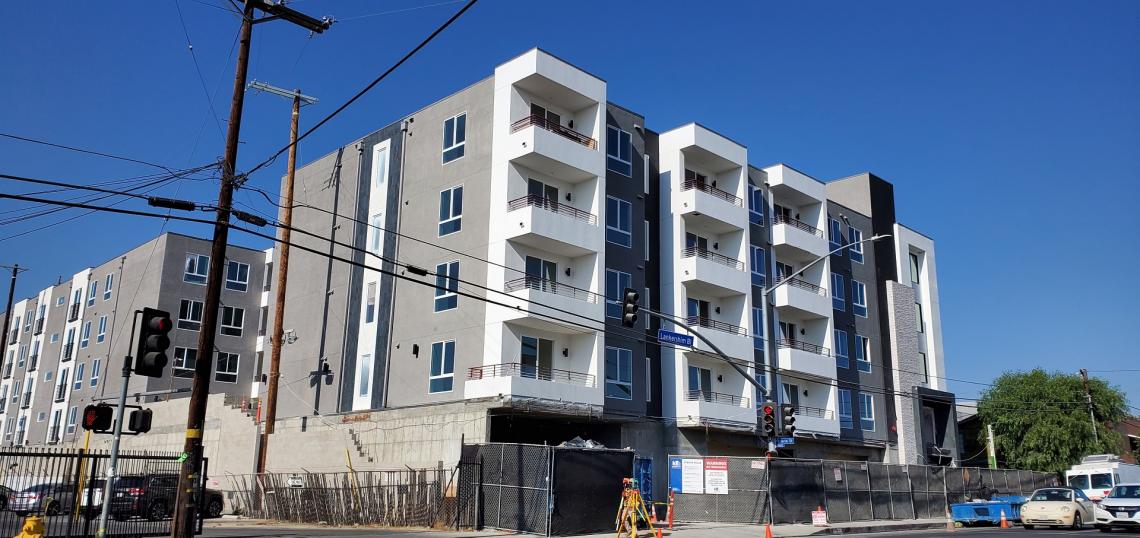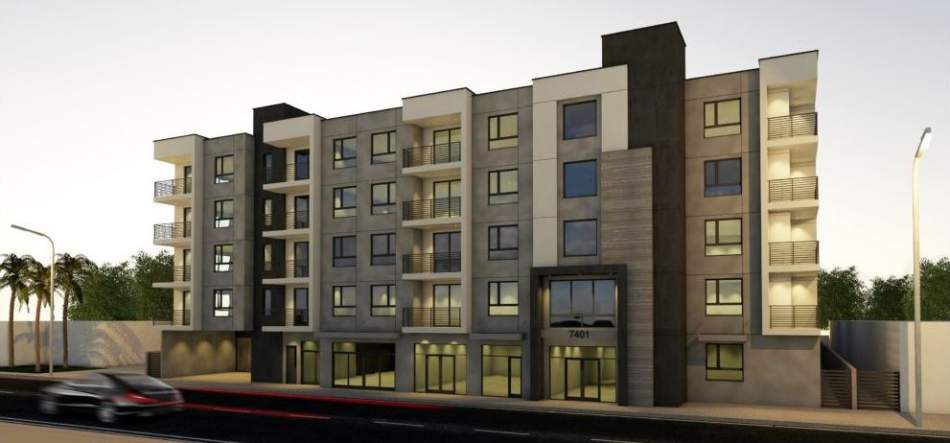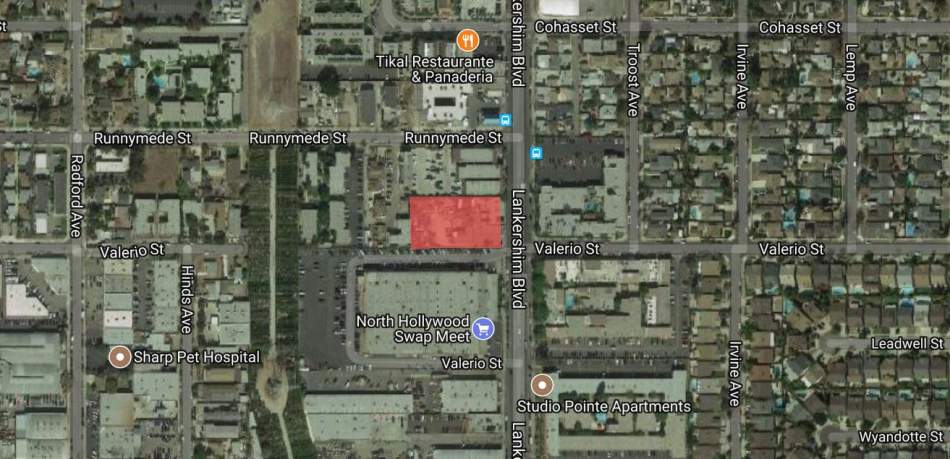Just over one year after breaking ground in Sun Valley, construction is in the home stretch for a mixed-use development at 7401 Lankershim Boulevard.
The project, which replaced a series of small commercial buildings and surface parking, consists of a five-story edifice featuring 108 one- and two-bedroom apartments above 2,071 square feet of ground-floor retail space and parking for 86 vehicles.
Plans call for nine of the apartments to be set aside for extremely low-income households. The provision of deed-restricted below market-rate housing makes the project eligible for Transit Oriented Communities incentives, which permit greater height, density, and floor area than would be allowed under base zoning.
GA Engineering designed the contemporary podium-type building, which is clad in varying shades of painted stucco and stone veneer. Floor plans show that the project will include amenities such as a gym, a recreation room, and a central courtyard.
City records list the project applicant and property owner as a limited liability company managed by Shlomi Asiss. Asiss is also listed as the developer behind a similar apartment complex proposed next to the Van Nuys Metrolink station.
The project site is located less than one mile south of the intersection of Lankershim Boulevard and Strathern Street, where a larger mixed-use project featuring more than 400 apartments is poised to replace a building materials yard.
- 7401 Lankershim Boulevard (Urbanize LA)









