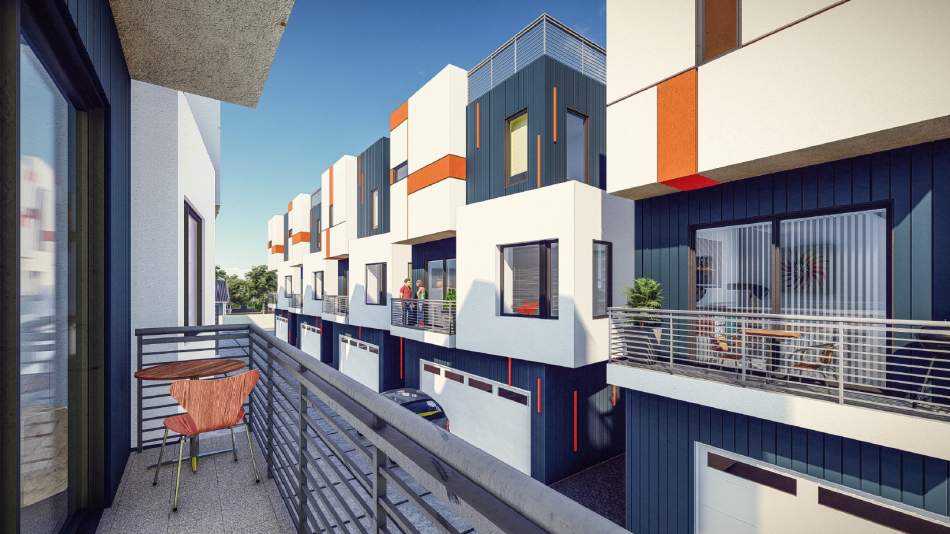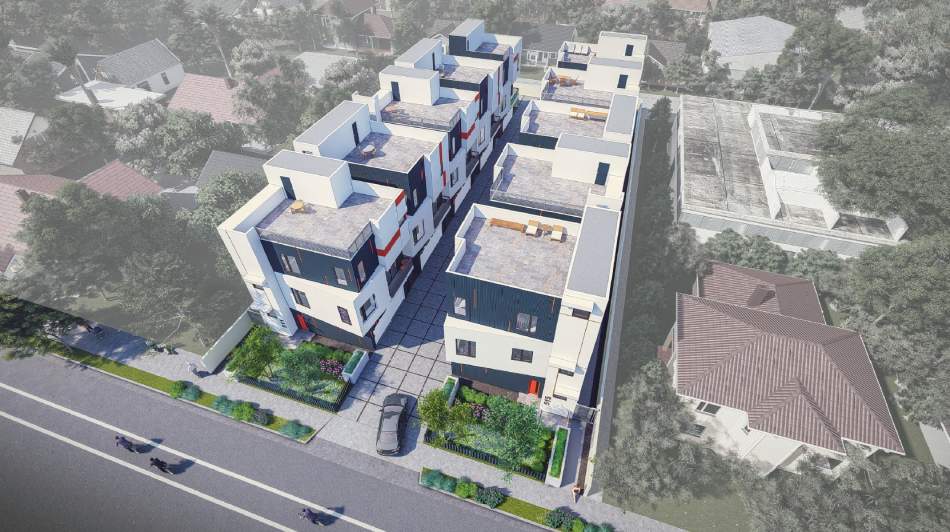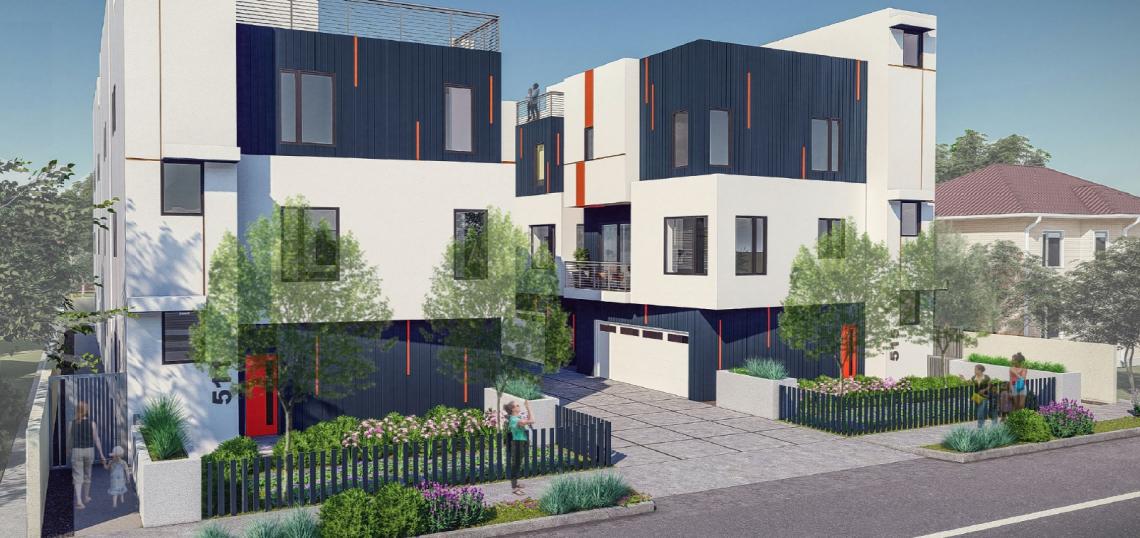A pair of multifamily residential buildings located two blocks north of Marmion Way could be redeveloped with small lot houses, according to plans considered earlier this week by the Historic Highland Park Neighborhood Council's Land Use Committee.
 View from central drivewaySC Design Group
View from central drivewaySC Design Group
The project, which was submitted to the City of Los Angeles for review in 2018, calls for subdividing two parcels at 511-517 N. Avenue 50 to permit the construction of 10 single-family dwellings. The roughly .4-acre site is currently developed with seven residential units, according to city records.
Downtown-based SC Design Group is designing the proposed small lot subdivision, which is depicted in renderings as a series of contemporary low-rise structures clad in smooth white stucco, blue composite siding, and flourishes of red. Each of the two- and three-bedroom homes would include rooftop decks.
The houses would be arranged in two rows flanking a common driveway. Two-car garages are planned for the ground-level of each building.
 Aerial view looking northwestSC Design Group
Aerial view looking northwestSC Design Group
City records list the landowner and project applicant as Benjamin Hsiang.
- Highland Park (Urbanize LA)







