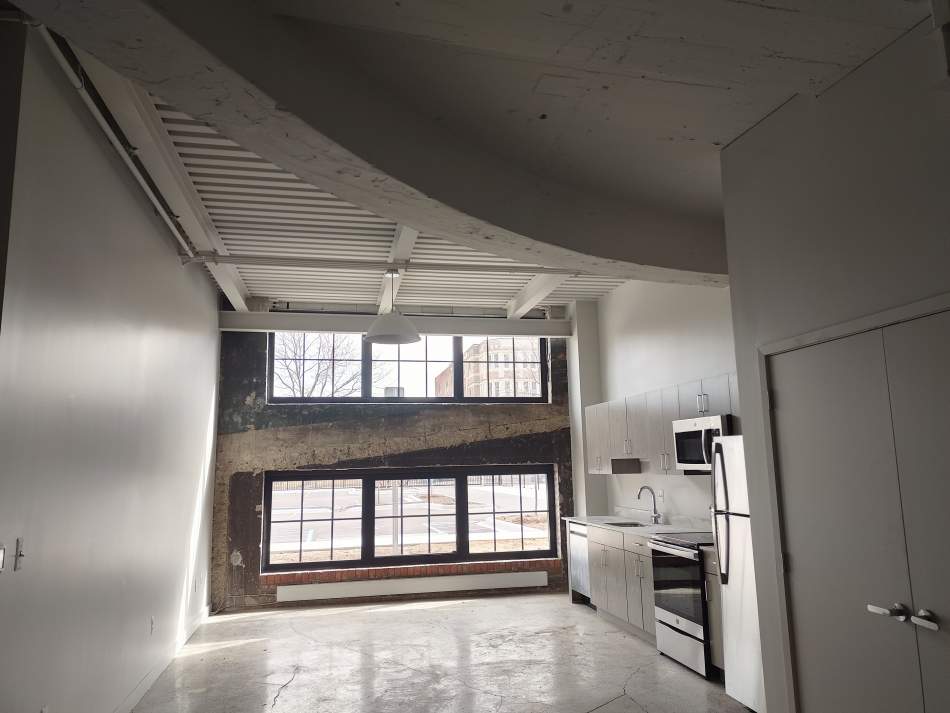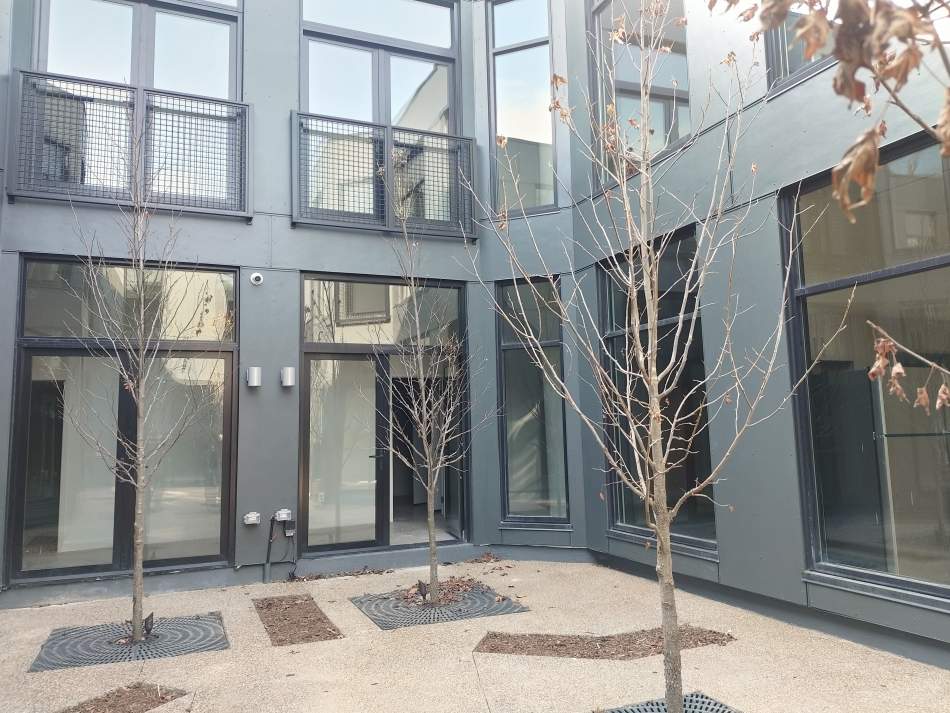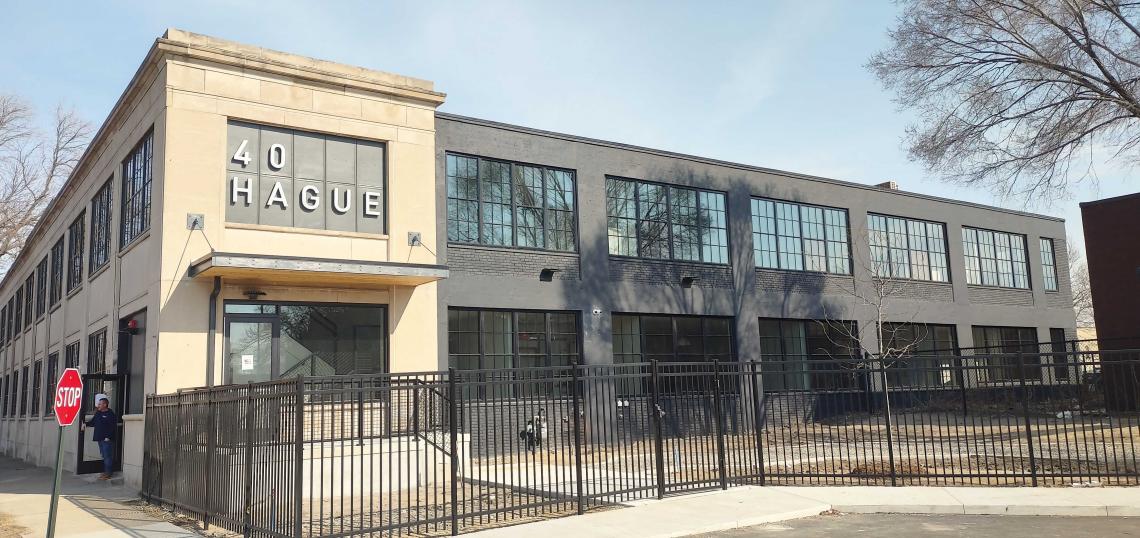Just off of Woodward, a few blocks down from Boston-Edison, a historic Albert Kahn building has been transformed and activated. 40 Hague, built as a Packard Automobile Showroom and Service Station, now has 38 apartments that are ready to lease.
RainCheck Development bought the building and adjacent lots in 2018. The two-story, 37,000-square-foot building is now comprised of studio, one-bedroom, and two-bedroom apartments leasing for $2 per square foot ($895 up to $1,795). Capital Impact Partners worked with RainCheck on funding, so eight units have been reserved for residents making 60% of the area median income.
To create larger windows and light for the interior apartments, and to add more outdoor space, the building now has a courtyard with direct access for tenants. It will include bistro tables, bamboo, and Juliet balconies for upper apartments. Large windows bring light into every unit, and raw details adorn exterior walls. Some apartments even have remnants of old car ramps.
 And old car ramp can be seen in this unit.Robin Runyan
And old car ramp can be seen in this unit.Robin Runyan
Amenities for tenants include A/C; washer & dryer in every unit; a common area outside with BBQs, picnic tables, and a dog run; secured gated parking with cameras; and a high tech access system. This spring, the exterior will be landscaped with shrubbery and trees.
 The interior courtyardRobin Runyan
The interior courtyardRobin Runyan
Neal Check of RainCheck Development is happy to finish up this project, since he has two more that have been delayed due to COVID.
The first is 11 luxury townhomes at 4th and Calumet in Midtown called The Elle. The team was about to pull construction permits for the project last March, but the city was meeting to decide to shut everything down. The project includes eight 2,400-square-foot, two-bedroom, two-bath townhomes with an attached garage, plus three 1,600-square-foot, two-bedroom carriage houses. They now plan to break ground this fall.
The second is a commercial property in New Center, along Woodward near East Grand Boulevard. RainCheck purchased an old Sanders Ice Cream Shop building that they plan to convert into a nostalgic gaming bar with duckpin bowling. The concept would have 7,500 square feet on the main level and 7,500 square feet in the basement - with 12-foot ceilings. The lower level would have a lounge, bar, pinball, foosball, billiards, and private duckpin bowling lanes to rent. The main level would have more lanes, craft cocktails, and a patio with firepits. They also hope to start construction this fall.







