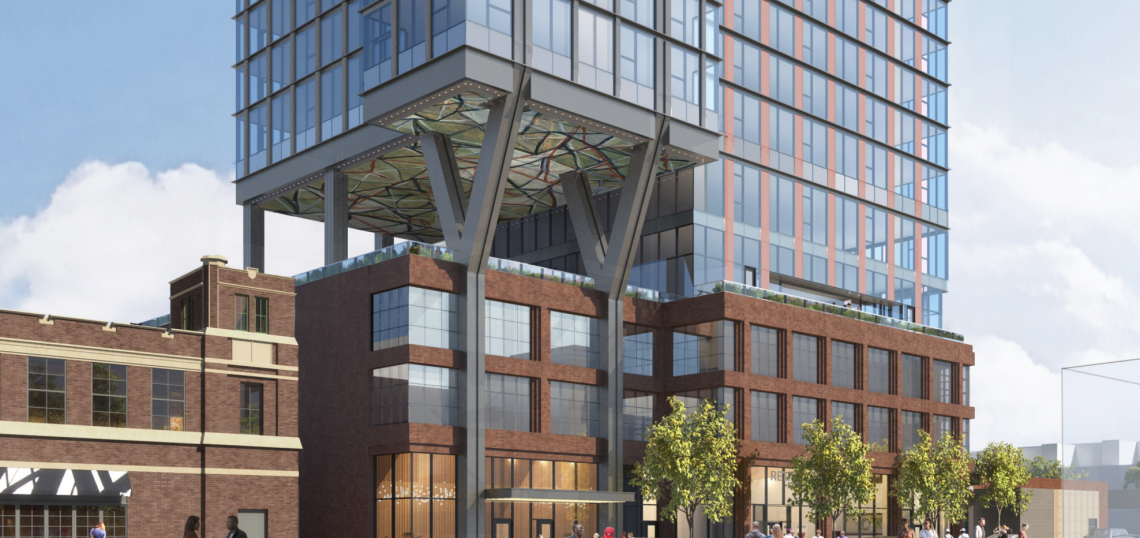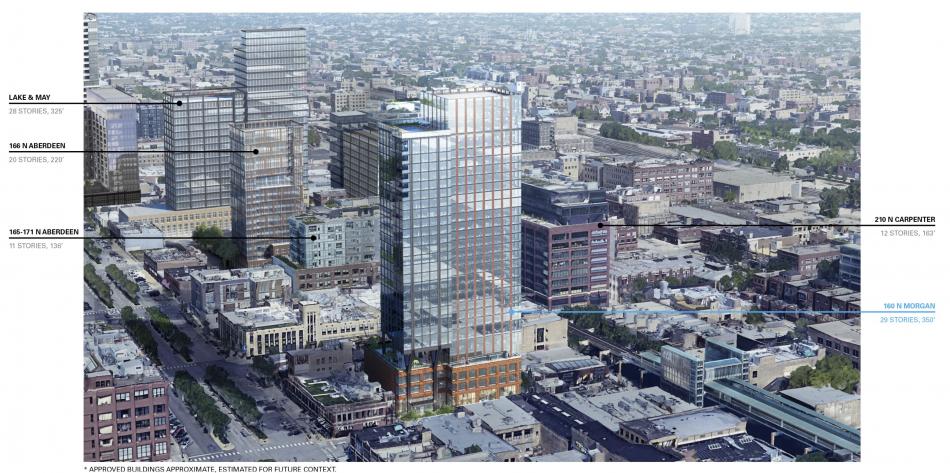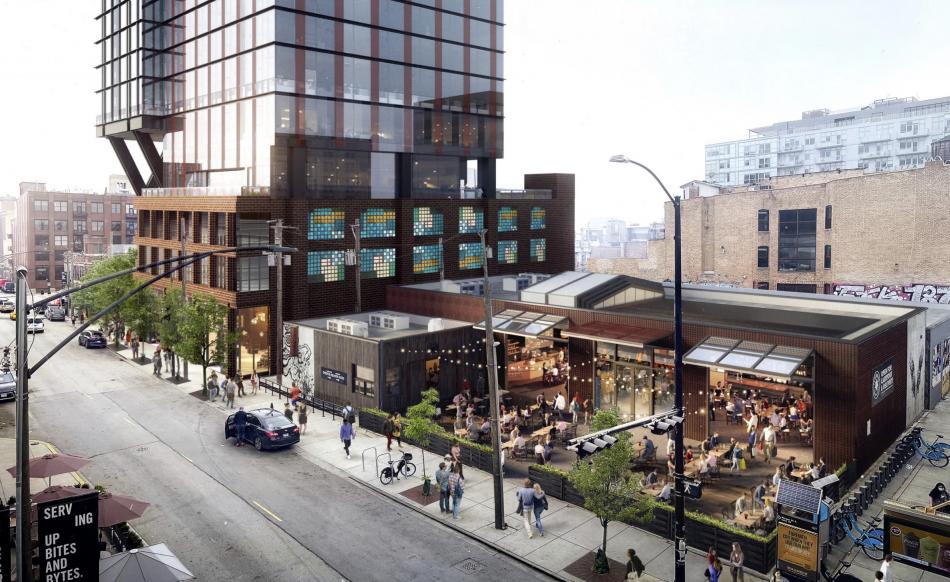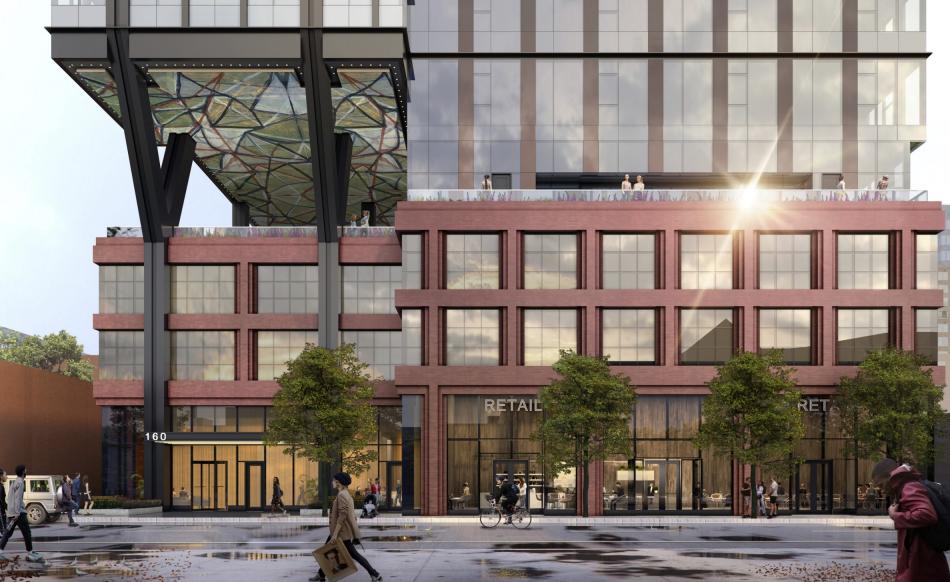Chicago-based Sterling Bay has announced a joint venture with Ascentris, a Denver-based real estate private equity firm, to develop 160 N. Morgan, a mixed-use residential tower in the West Loop.
“Sterling Bay is pleased to partner with Ascentris to bring a new standard for residential development to Chicago’s top performing submarket, Fulton Market,” said Andy Gloor, CEO of Sterling Bay. “The city is experiencing a boom in modern, highly amenitized residential development, a niche that Sterling Bay has become known for in its development of future forward spaces like McDonald’s Global Headquarters and Google’s Midwest Headquarters. Forming a JV with Ascentris now allows us to access their team’s decades of investment knowledge and operational experience in the multifamily space – it’s an excellent complement of skill sets, and we look forward to bringing our teams together to deliver an incredible building.”
Designed by bKL Architecture, the mixed-use development will stand 29 stories tall. Rising 350 feet, the project will deliver 282 apartments with 2,600 square feet of ground floor retail space. The unit mix will consist of studios, convertibles, one-beds, two-beds, and three-bedroom configurations. 89 car parking spaces and 153 bike parking spaces will be provided.
Situated directly across from the CTA Morgan Station, the building will feature an amenity package including a private outdoor amenity deck, fitness center, and rooftop pool. The tower will be clad in high-quality glass and metal, with a masonry podium. Y-shaped metal beams cantilever the tower over the residential entrance.
To meet the ARO requirement of 20% affordable units, Sterling Bay and Ascentris will provide 28 units (10%) on-site with a unit mix of 9 convertibles, 6 studios, 8 one-beds, 4 two-beds, and 1 three-bedroom unit. A fee paid in lieu of the remaining units will total $5.26 million and will be directed to the SL Solar Lofts at 2548 S Federal Street in the South Loop. The building will be sustainable and energy efficient and provide 28 affordable units and 16 market-rate.
The development got Chicago Plan Commission approval in September, with the Committee on Zoning and City Council signing off in October. Construction is expected to break ground in Q1 2022 and complete work by Q4 2023. Demolition permits have already been issued for the existing bank building and caisson permits have been filed.










