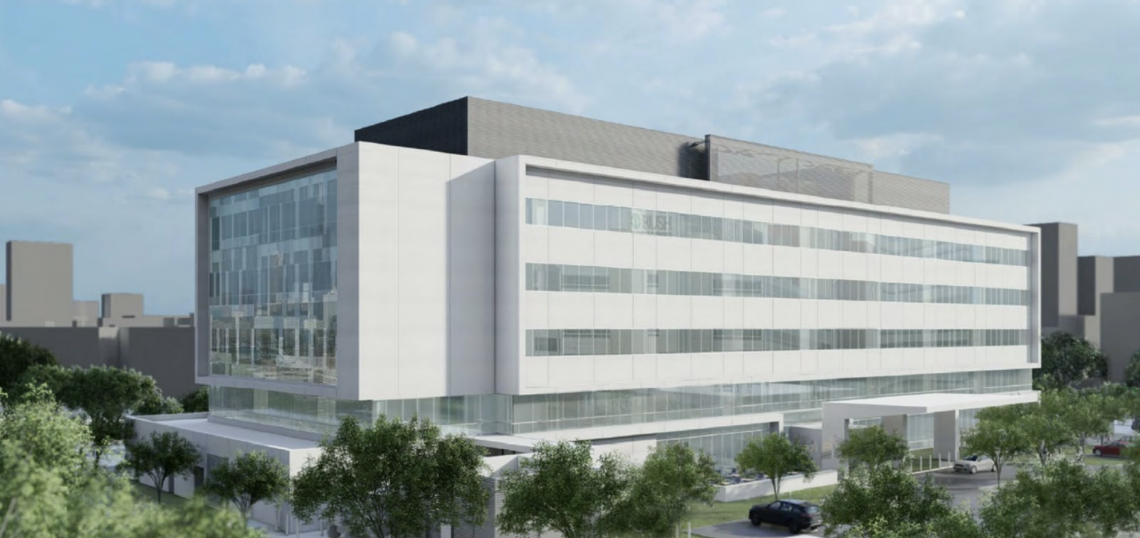As Rush University Medical Center puts the finishing touches on its upcoming Joan and Paul Rubschlager Building, the Near West Side hospital is seeking city approval to construct a five-story inpatient facility at the northwest corner of Harrison and Loomis streets.
Known as Rush Speciality Hospital, the proposed free-standing structure would span roughly 135,000 square feet. It would contain 100 beds (56 for comprehensive rehabilitation and 44 for long-term acute care), therapy equipment, and dining/sitting areas for patients, staff, and visitors. The estimated $109.5 million project is a joint venture between Rush and Select Medical Corporation and is expected to create between 800 and 1000 temporary construction jobs and at least 300 permanent positions.
Designed by HDR Inc. in collaboration with GWG3 Architecture, the plan calls for an outdoor therapy area plus a 70-car parking lot and new landscaping located just west of the building. The project is slated for a 2.9-acre vacant parcel previously occupied by student housing. Before work can begin on the Rush Speciality Hospital, the Chicago Plan Commission and City Council will need to approve an amendment to the site's existing Institutional Planned Development.







