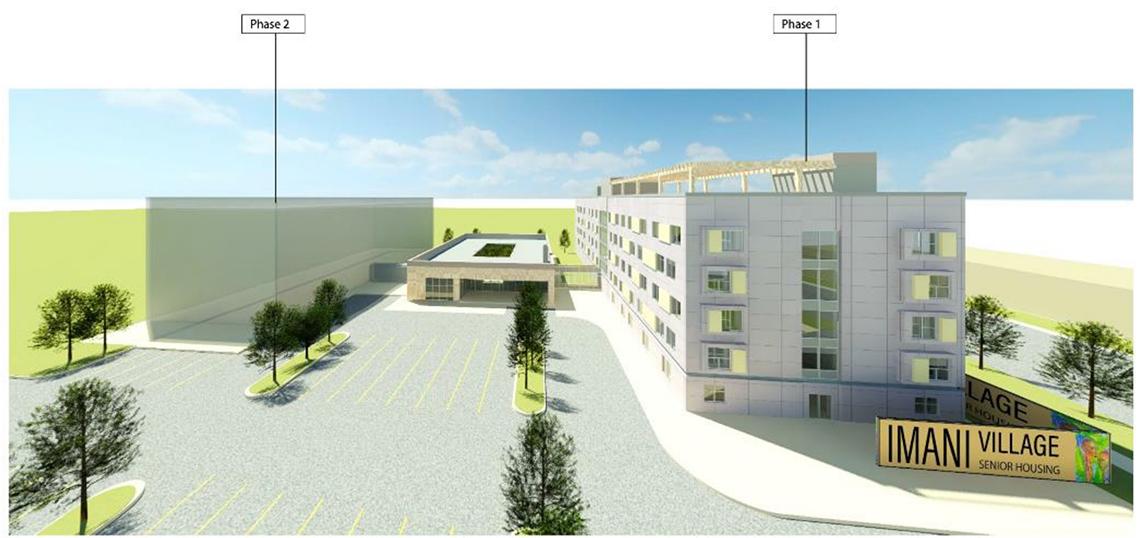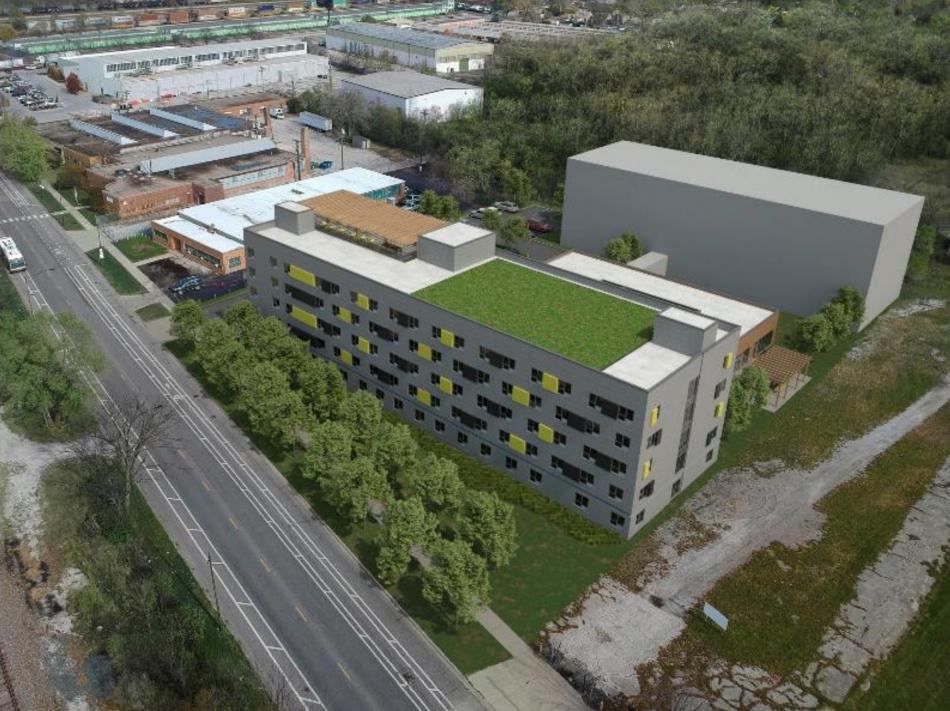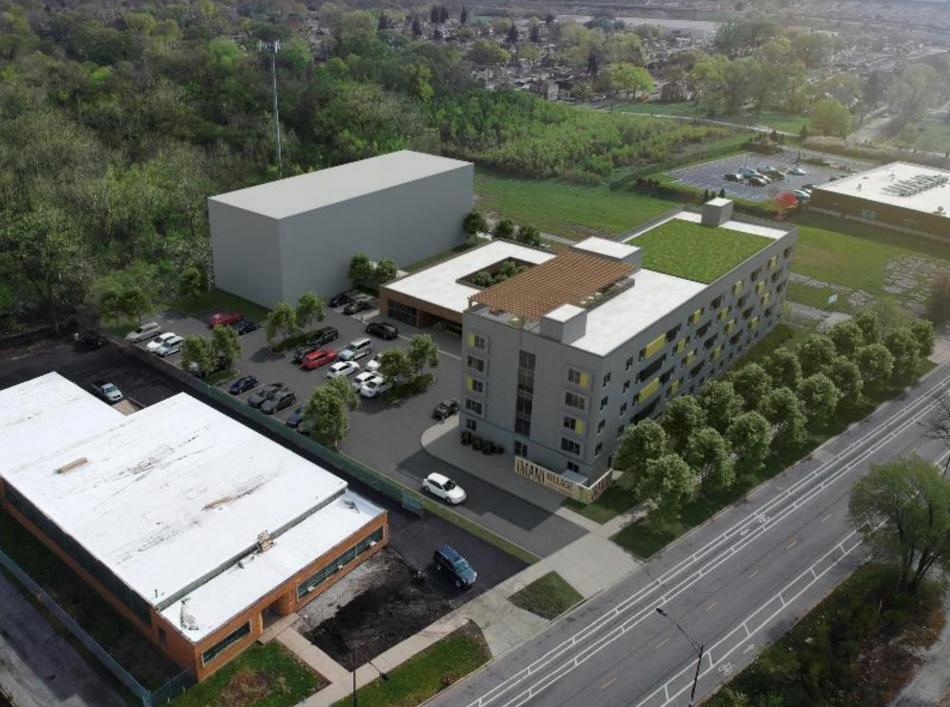The Chicago Plan Commission has approved an affordable senior housing development located in Pullman. Planned for a site at 9633 S. Cottage Grove Ave, the parcel is a short distance away from the 95th Metra Electric stop and across the street from Chicago State University. Currently in the Burnside industrial corridor, the parcel will need to be rezoned before the project can move forward.
Planned by Trinity United Church of Christ, the project will be delivered in two phases. The first phase will produce a five-story residential building, expected to rise 66 feet while producing 70 residential units. All units will be affordable, with 13 one-beds targeted at 30% AMI, 3 two-beds at 30% AMI, 47 one-beds at 60% AMI, and 7 two-beds at 60% AMI.
This initial phase will also see the buildout of a one-story amenity building and 44 surface parking spaces. Expected to reach 20 feet tall, the amenity structure will provide residents with a business center, multipurpose space, fitness and wellness center, salon, and multipurpose space. All of the amenities will be wrapped around a central courtyard. Laundry space will be included inside the residential building and will be topped with a rooftop deck.
Designed by Johnson and Lee Architects, the building will be clad in a gray metal paneling while the amenity structure will use a textured wood finish to soften its exterior. A large sign will anchor the entrance to the development, bearing the name of the project - Imani Village Senior Residences.
To meet sustainability requirements, the project will be a designated Enterprise Green Community, have on-site renewables, plant trees, feature a green roof, reduce indoor water use by 25%, be located in proximity to transit, and will engage in workforce development.
Phase 1 is anticipated to begin construction in Q4 2022, with completion one year later in Q4 2023. The second phase of the project is not fully designed but is expected to be a five-story building that will deliver an additional 62 units. Its construction will follow the completion and lease-up of Phase 1. The $22 million project will now head to City Hall for approvals from the Committee on Zoning and City Council









