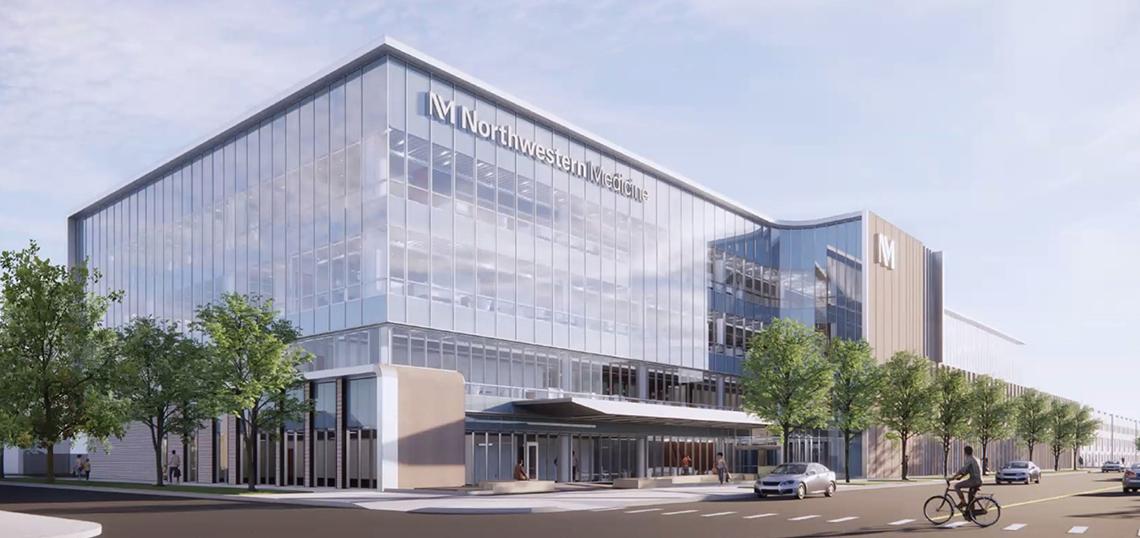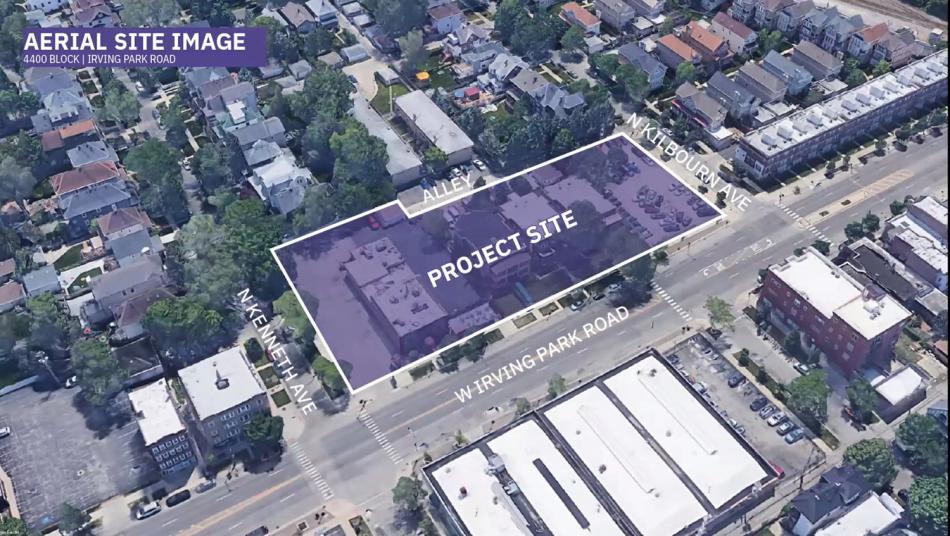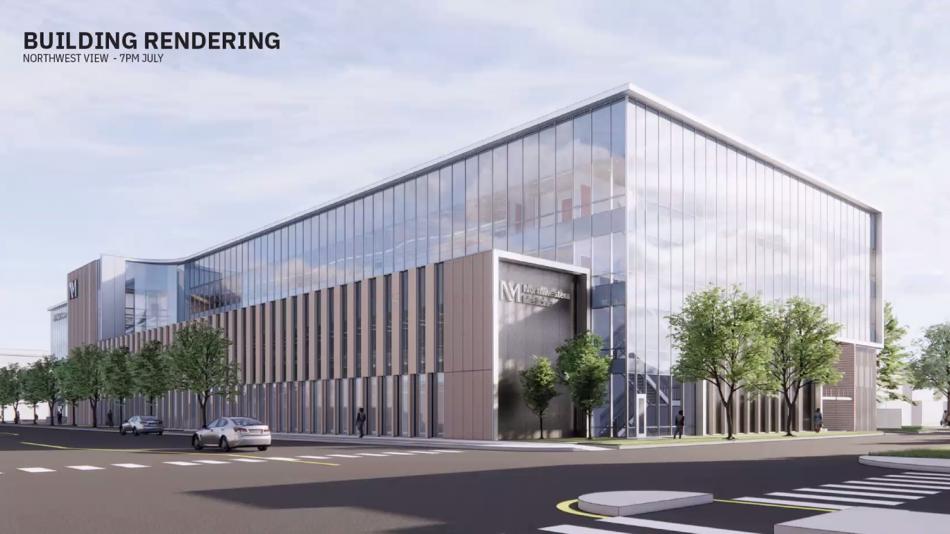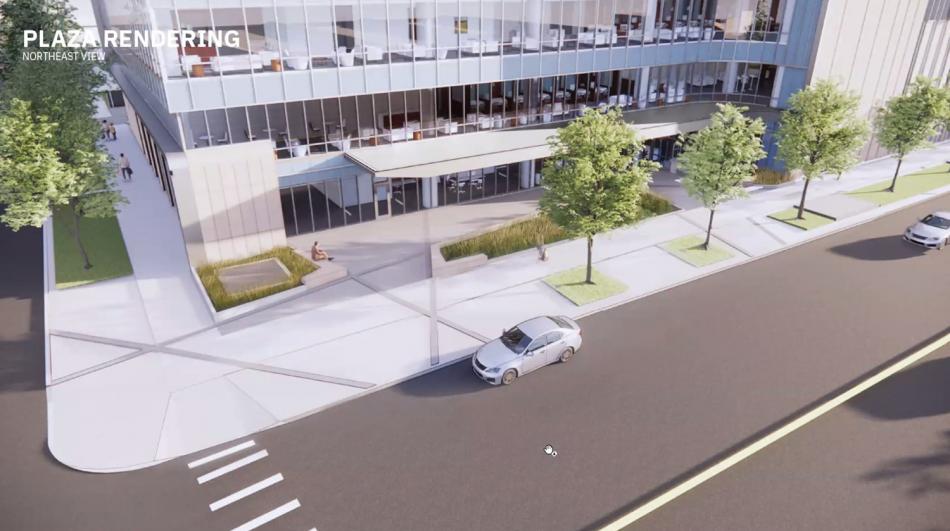Construction permits have been issued for an upcoming medical office building run by Northwestern Medicine. Located at 4445 W. Irving Park Rd, the project will span the full block from N Kenneth Avenue to N Kilbourn Avenue.
With a design from CannonDesign, the project will build a four-story medical center. The building’s design will employ an articulation of edges and carving of the volume to line up the building with prominent datums in the nearby community. The design of the front facade will be separated into three segments, with one section for the entrance that brings in light through a glass facade that brightens the space, a center section that is more solid and holds the Northwestern logo, and a final section that screens the parking garage ramps. 350 parking spaces will be provided within the building.
At the corner of W. Irving Park Rd and N. Kenneth Ave, the main entry will be setback from the street and feature an outdoor plaza. Measuring 2,400 square feet, the plaza will include seating, bike racks, and greenery. A 24,000 square feet green roof will top the building.
To meet sustainability requirements, the project will achieve LEED Silver status, include EV charging stations, reduce light spill, use low-emitting materials, complete 80 percent construction waste diversion, and use bird-friendly glass with a low-e coating.
The site went through a rezoning process from B3-1 and RS-2 to a consistent B3-3 in April 2021. Expected to cost $150 million, the construction of the project will be led by Power Construction. Groundbreaking was originally expected for Fall 2021 but is now likely to begin in the New Year. A permit for the tower crane was also issued at the end of October.










