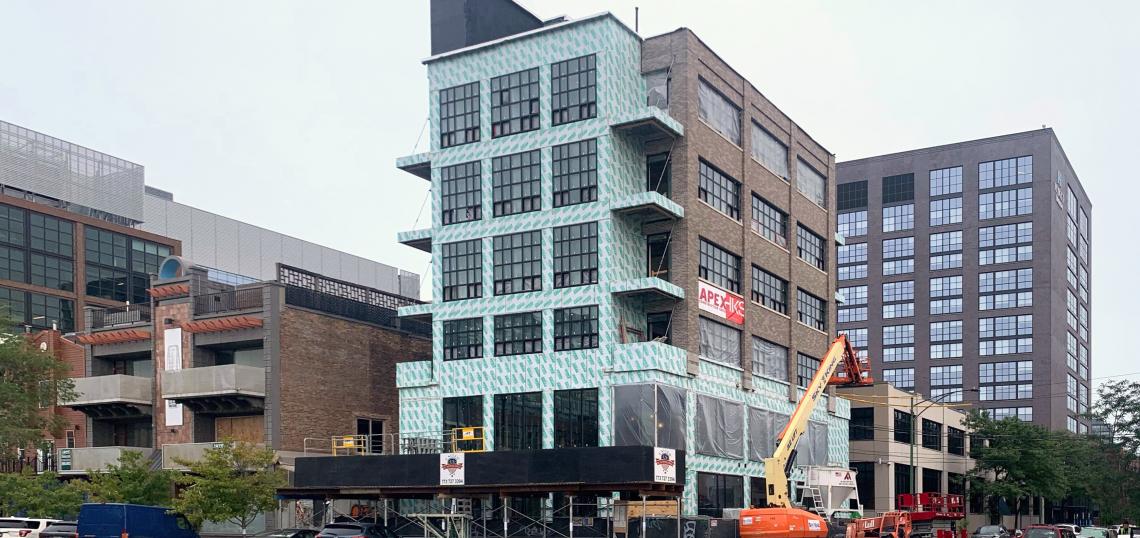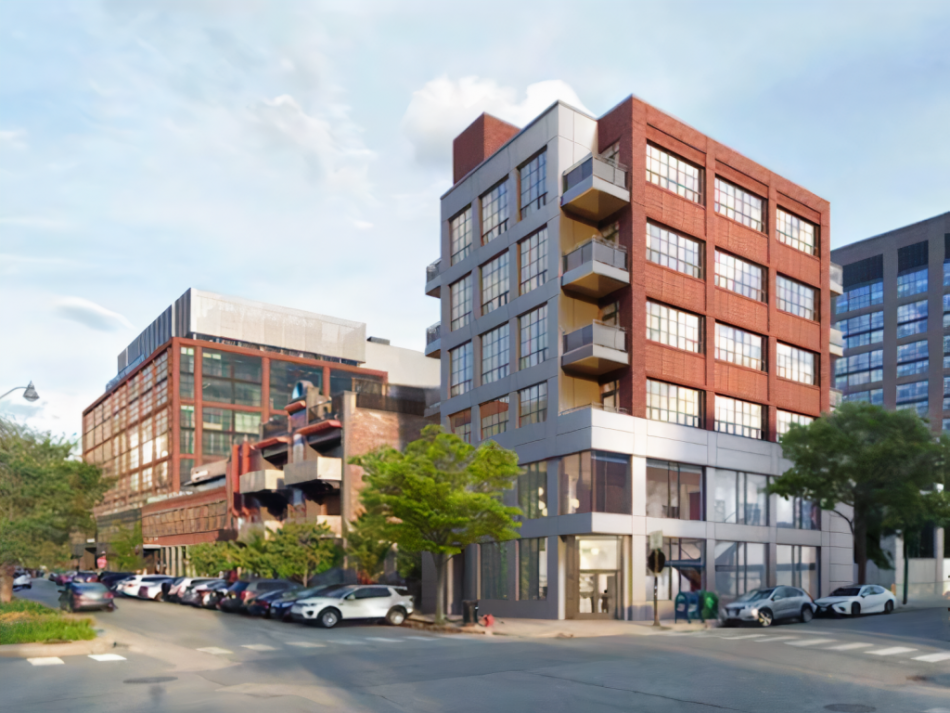Along Fulton Market's "Restaurant Row," work is nearly complete on a narrow six-story mixed-use development at 1123 W. Randolph Street. The upcoming project replaces a long-time parking lot at the southeast corner of Randolph and May streets.
Developer Interra Realty first presented its vision for the relatively cramped 3,200-square-foot site in early 2019. Plans called for a 69-foot-tall structure containing two floors of retail space topped by nine rental apartments and a rooftop amenity deck. There is no on-site parking. The unit mix includes two 1-bedroom apartments rentering for around $1,700 a month and seven 2-bedroom units renting for $3,400, according to the developers.
The building design from HKS Architects features a brick facade and the same warehouse-style windows that have become very popular in the Wes Loop area. The development needed a zoning change but was not subject to the city's affordable housing requirements, which are triggered by projects with 10 or more residential units.
The project at 1123 W. Randolph Street broke ground last fall and is expected to take 10 to 12 months to complete. Barring any unforeseen issues, general contractor APEX Construction Group should wrap up work sometime this fall.








