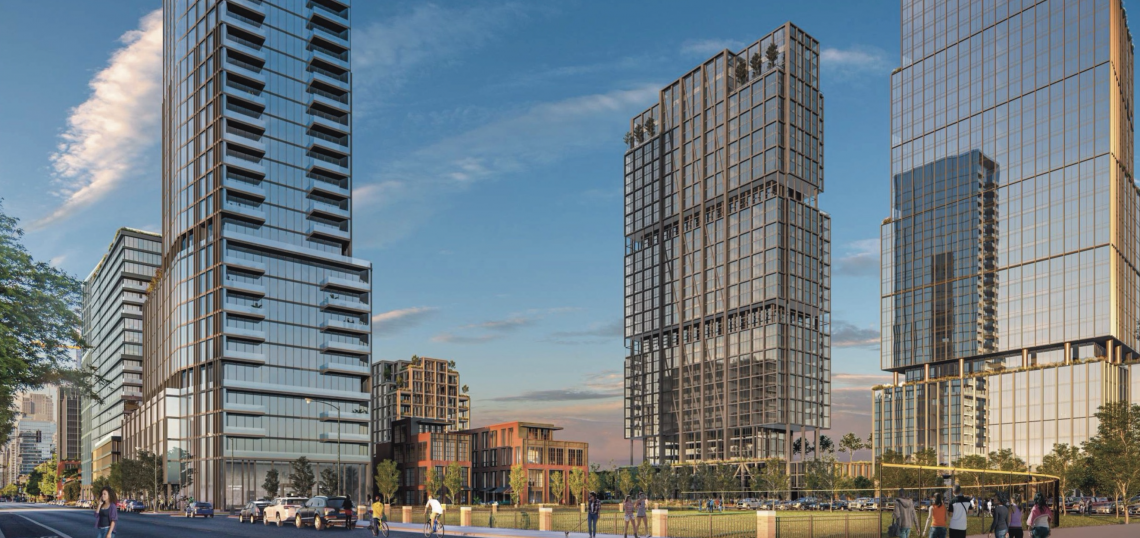The multiphase North Union project is one step closer to transforming Chicago's Near North Side. JDL Development has shared its latest (and presumedly finalized) version of the plan before it seeks zoning approval from the city
Slated for 8.1 acres of mostly vacant land previously owned by nearby Moody Bible Institute, the North Union proposal calls for a dozen new buildings located between Wells Street and the CTA Brown/Purple Line tracks.
The project will eventually bring 2,656 residential units, 30,000 square feet of commercial space, and 2.5 acres of public open space to the area. It aims to unify the surrounding neighborhoods of River North, Old Town, Gold Coast, and the former Cabrini Green housing development.
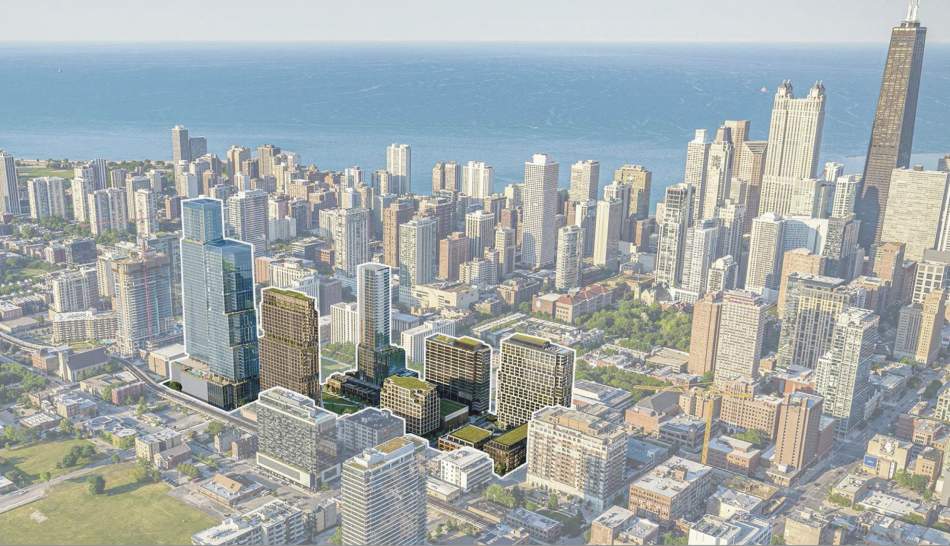 A rendering showing North Union in context with the surrounding Near North area.JDL/HPA
A rendering showing North Union in context with the surrounding Near North area.JDL/HPA
"This is a big hole in the doughnut," said Jim Letchinger, founder and CEO of JDL Development, at a virtual community meeting on Wednesday night. "It's been that way because Moody Bible controlled this land for many years but now finds there is a higher and better use."
It might take a keen eye to spot the series of changes made by JDL and design firm Hartshorne Plunkard Architecture since North Union was last shown to the community back in November.
"We've modified [the plan] despite the fact that we had very few objections at the last presentation," Letchinger said. "There was an opportunity to make it better, to improve not only the architecture, but the flow: the open space, traffic, et cetera."
In the most recent version of the plan, the buildings along Wells are less boxy and more sculpted. Tweaks were also made to the bases of the taller buildings at the western edge of the site to reduce the severity of wind gusts at ground level.
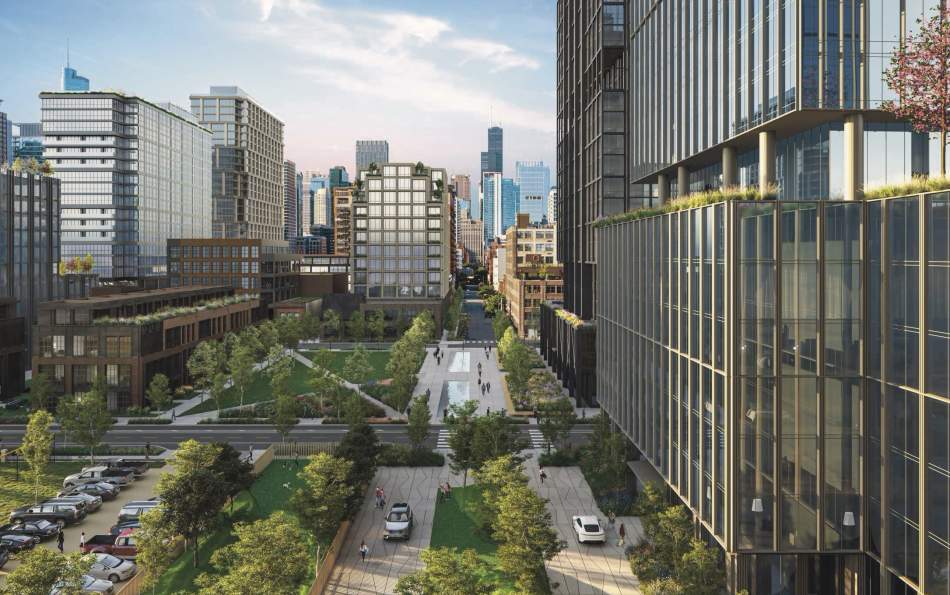 A view south, overlooking North Union's revised park space. JDL/HPA
A view south, overlooking North Union's revised park space. JDL/HPA
The project still calls for a strip of low-rise rowhouses between Walton and Oak streets but has eliminated a second cluster of townhouses in favor of more open space. This block will now contain 60,000 square feet of park space, up from 25,000 square feet.
JDL filed its zoning application for North Union with the city on Wednesday, which is a clear sign that it intends to move forward with the approval process. The Chicago Department of Planning and Development (DPD) and other agencies will review the project until they feel it's ready to go to Chicago Plan Commission for a vote.
If zoning approvals and permitting go ahead as planned, JDL hopes to break ground on the first of the five phases later this year. Slated for the southern edge of the site, phase one calls for a trio of low- to mid-rise buildings containing a total of 486 units.
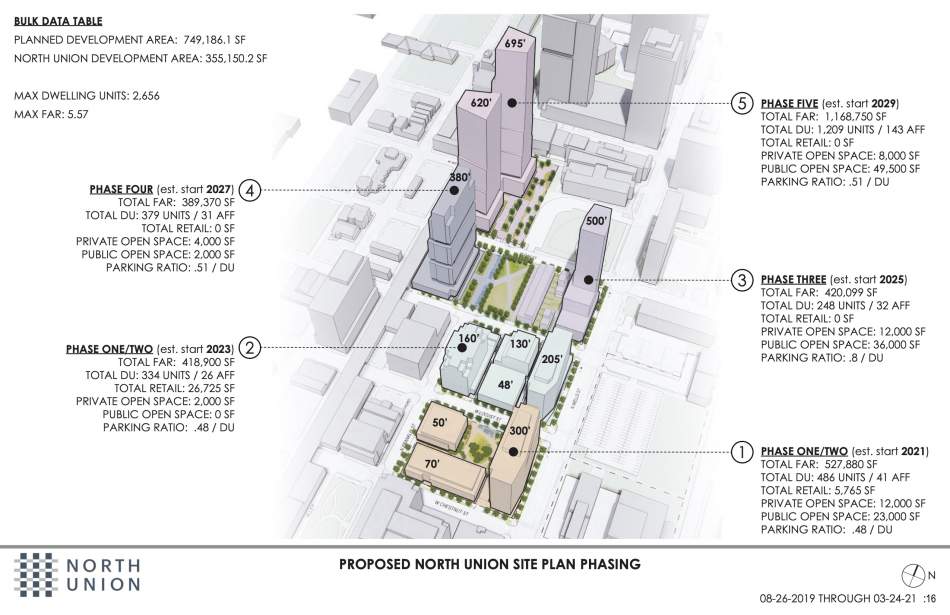 A breakdown of North Union's five phases.JDL/HPA
A breakdown of North Union's five phases.JDL/HPA
Subsequent phases will move north as the buildings progressively step up in height. Work on the final and tallest stage of the project—a pair of 47- and 56-story towers topping out at 695 feet—isn't expected to start until 2029.
The completed development will include 236 units of affordable housing that will be distributed across every building in the development. JDL will also build another 118 units off-site or contribute $21 million to Chicago's Affordable Housing Trust Fund.
North Union will also bring a huge swath of currently tax-exempt property back on the city's rolls. The development team says the project will generate $20 million in new tax revenue for the city each year.
"The city needs a shot in the arm, at every level, and development is always a great sign that the city is coming back," Letchinger said.
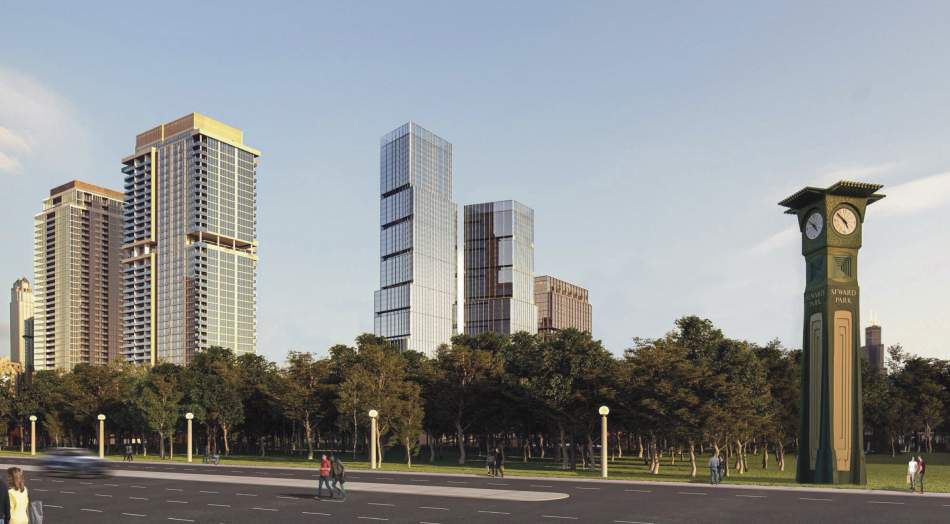 A view from Seward Park of North Union's fifth-phase towers (center), pictured next to Onni's recently completed Old Town Park development (left).JDL/HPA
A view from Seward Park of North Union's fifth-phase towers (center), pictured next to Onni's recently completed Old Town Park development (left).JDL/HPA





