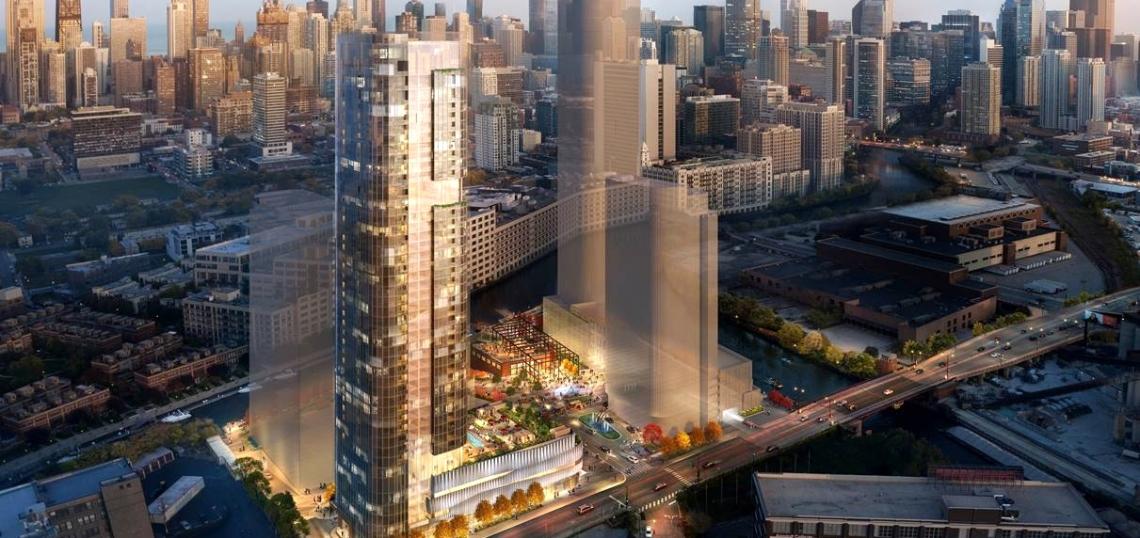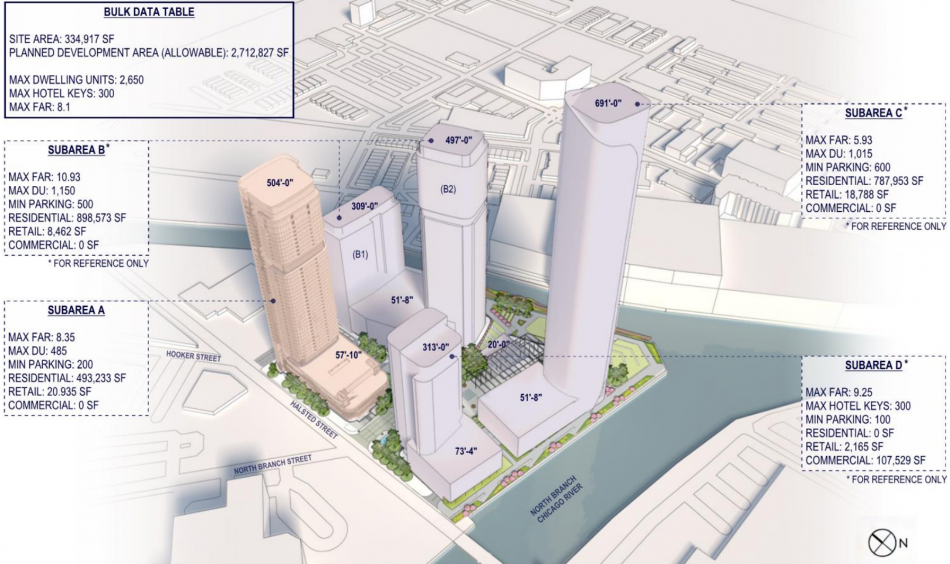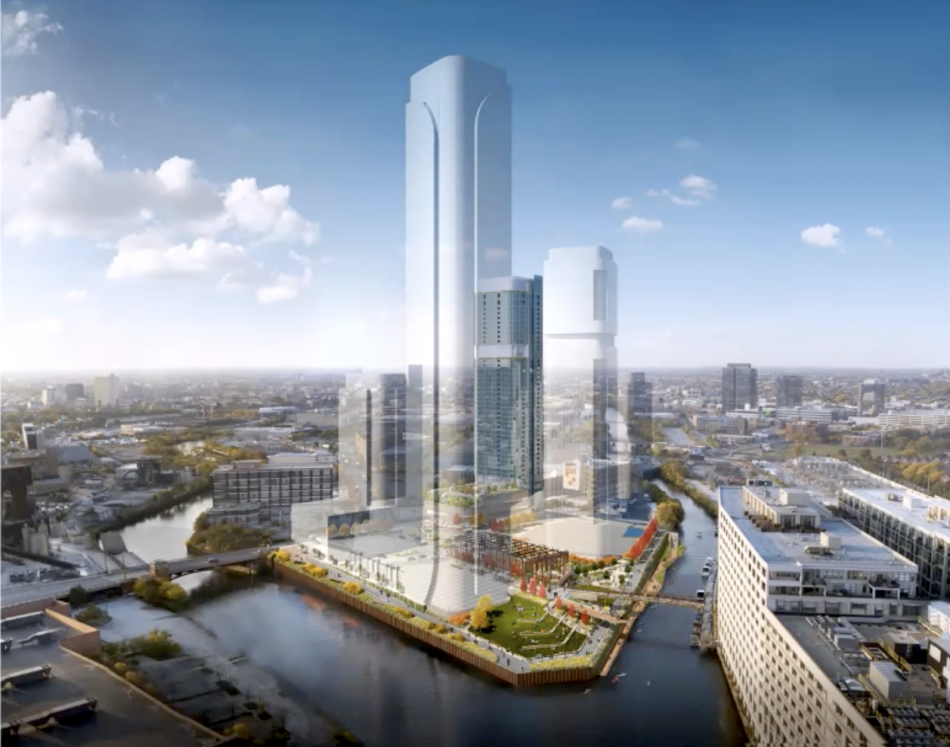A $1.3 billion project to redevelop an 8-acre site at the southern tip of Goose Island into five high-rises is one step closer to becoming a reality after the Chicago Plan Commission voted in favor of the massive riverfront proposal.
Dubbed "Halsted Pointe," the four-phase development from Vancouver-based Onni Group and Chicago's Hartshorne Plunkard Architecture will be built over 8 to 10 years at the former Greyhound bus maintenance facility at 901 N. Halsted Street. When complete, it will deliver 2,650 rental apartments (20 percent will be affordable), 300 hotel rooms, 1,400 parking spaces, 3.8 acres of publicly accessible open space, and a new pedestrian bridge connecting to the riverwalk promenade at 600 W. Chicago.
The first phase tower will rise 504 feet at the northwest corner of the site and will contain 485 apartments, 200 parking spaces, and a grocery store. The Plan Commission presentation showed the later phases of the project as "placeholder" designs that would be further refined at a later date to give each building a different identity. The third phase tower will top out at an impressive 691 feet, according to massing diagrams.
Halsted Pointe will require a zoning change from DS-5 (Downtown Service District) to DX-5 (Downtown Mixed-Use District) and then to a Waterway-Residential-Business Planned Development. The change will need to go before the Committee on Zoning and the full City Council for final approval. Future phases will still go before the Plan Commission for a courtesy presentation, and the commissioners will have an opportunity to provide feedback.









