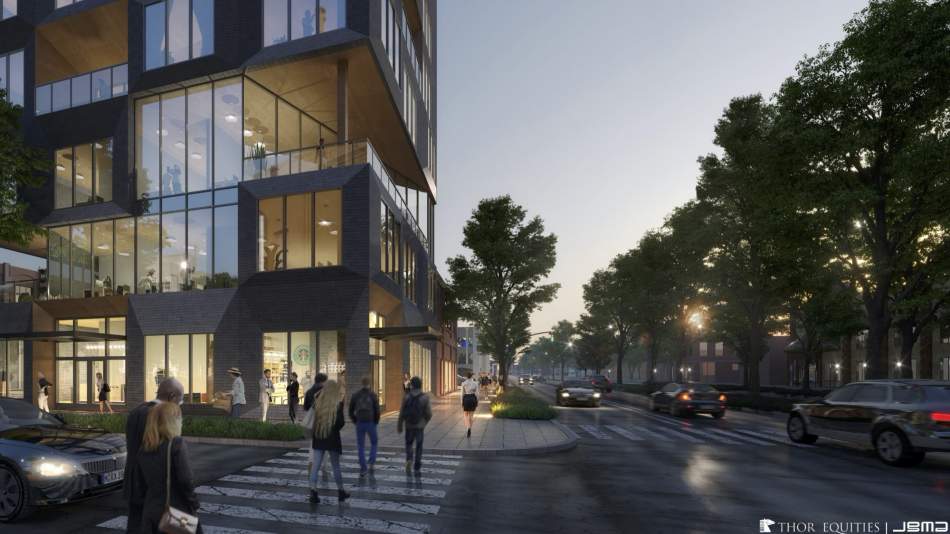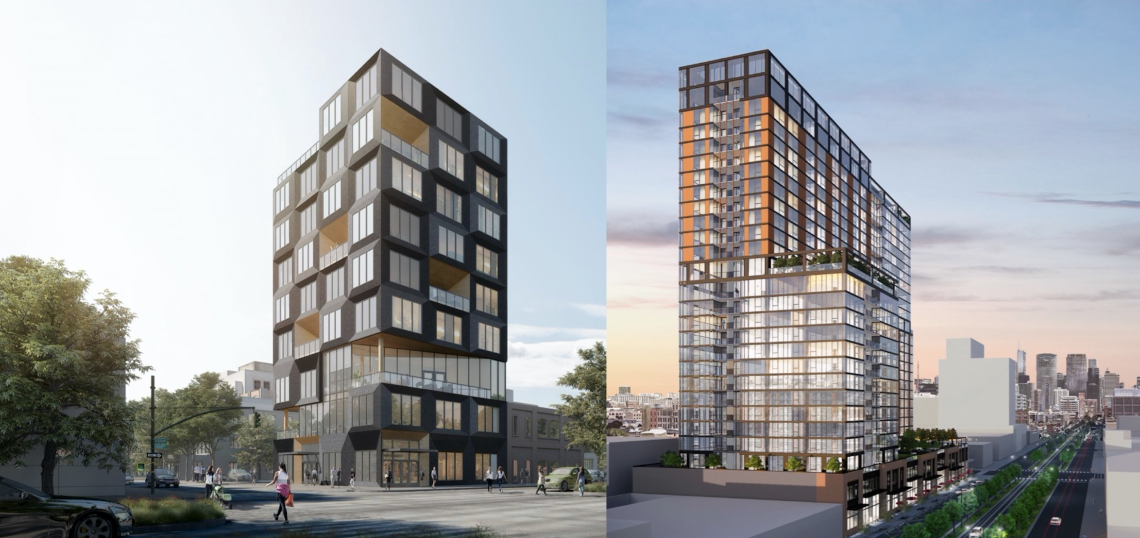After approving a new Bronzeville esports stadium and 12 stories of mixed-income housing on the Near West Side, the Chicago Plan Commission signed-off on a pair of real estate developments along Randolph Street in the Fulton Market District.
The approval of two more projects is yet another indicator that—despite the pandemic—developers are still bullish on the rapidly changing neighborhood, especially when it comes to new office space and apartments.
Here's a quick look at what's headed to this red-hot corner of the West Loop.
 Chicago Department of Planning and Development
Chicago Department of Planning and Development
160 N. Elizabeth Street
Architect-developer Moceri + Roszak will demolish a cluster of one and two-story masonry buildings at the northwest corner of Randolph and Elizabeth streets for a 27-story apartment high-rise.
The L-shaped building tops out at 292 feet and includes 375 rental units, 144 parking spaces, and outdoor amenity terraces on the 4th, 16th, and 27th floors.
"We went for taller and thinner," said developer and designer Tom Roszak. "With all of the setbacks and terraces, it makes the building look less massive, and there's an interplay between the burnt-orange brick on the lower levels and the metal panels above."
Twenty percent of the units will be offered as on-site affordable housing, and up to 20 percent of the development's 9,000 square feet of ground-floor retail will be affordable to help keep local businesses from getting priced out of the area.
"I think this is a great development and is a great precedent for other developers coming to this community," said Ald. Walter Burnett Jr. "Especially with the 20 percent affordable units on-site and the affordable retail, which is something I've been pushing for a while."
 Chicago Department of Planning and Development
Chicago Department of Planning and Development
1229 W. Randolph Street
Located less than 200 feet from 160 N. Elizabeth is this slender 9-story office building slated to replace an older two-story structure at the southwest corner of Randolph Street and Willard Court.
The estimated $8 million project from Thor Equities will rise 120 feet and will include ground-floor cafe space and zero on-site parking.
Much more contemporary in appearance than many of the knock-off warehouses that have become popular in recent years, the design features a dark brick exterior with warm laminate accents and carve-outs for tenant balconies.
"I think we have a blend in the building that is inspired by the past but also speaks to the future," said architect Juan Moreno of Chicago-based JGMA. "Proudly, this building doesn't ignore any of the facades. It's one that we know will be visible in the round."
To help achieve this, the team envisions a massive mural for the building’s otherwise blank western wall and says it will collaborate with local artists on the project.
"It's a beautiful building," added Planning Commissioner Maurice Cox. "We don't see a lot of this type of innovation at a smaller scale, but this shows what can be done. I wish we saw more of it."
Thor hopes to break ground this year. Meanwhile, the company is putting the final touches on its 18-story office tower at nearby 800 Fulton Market.







