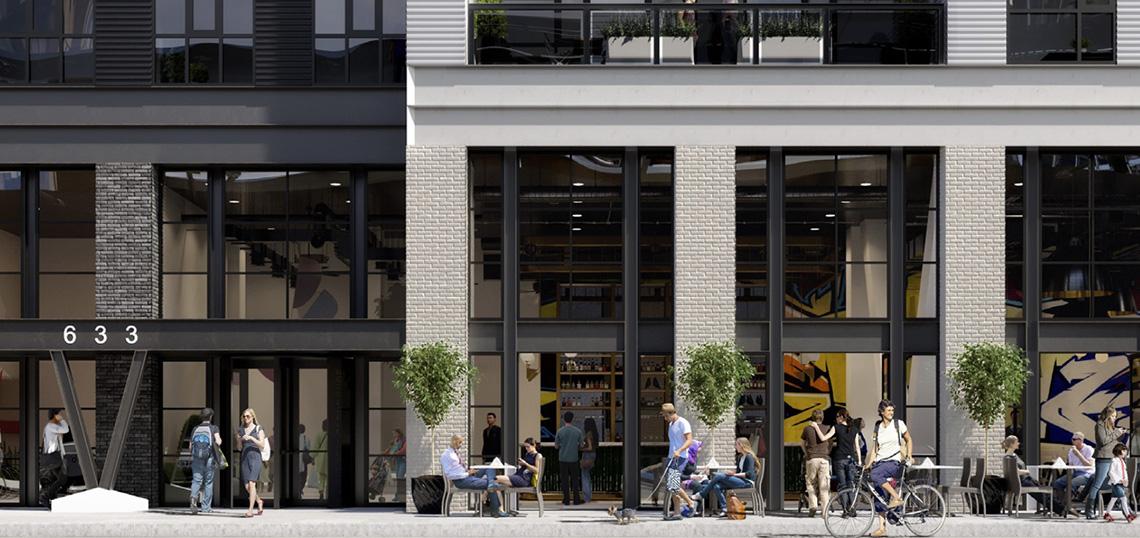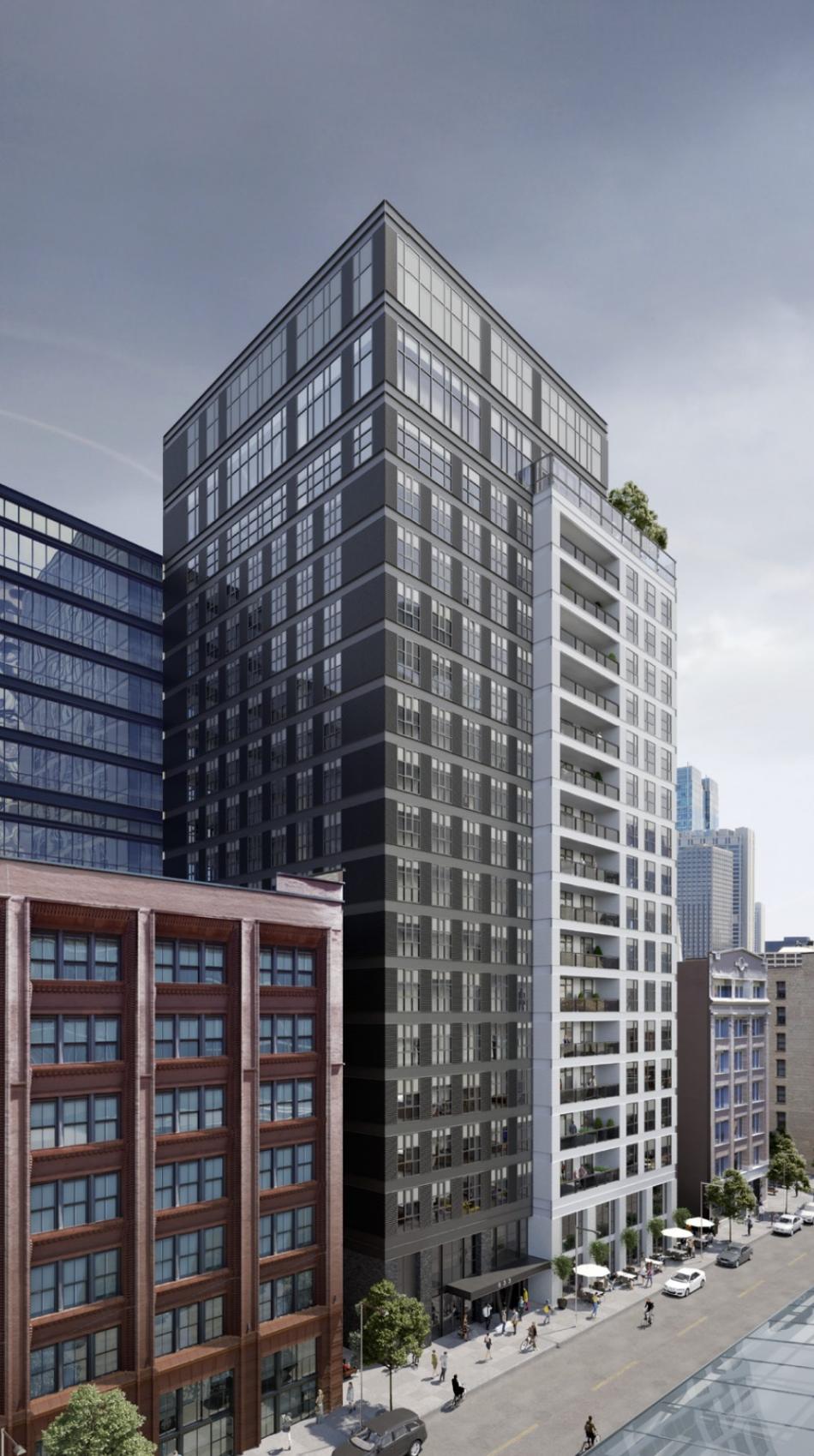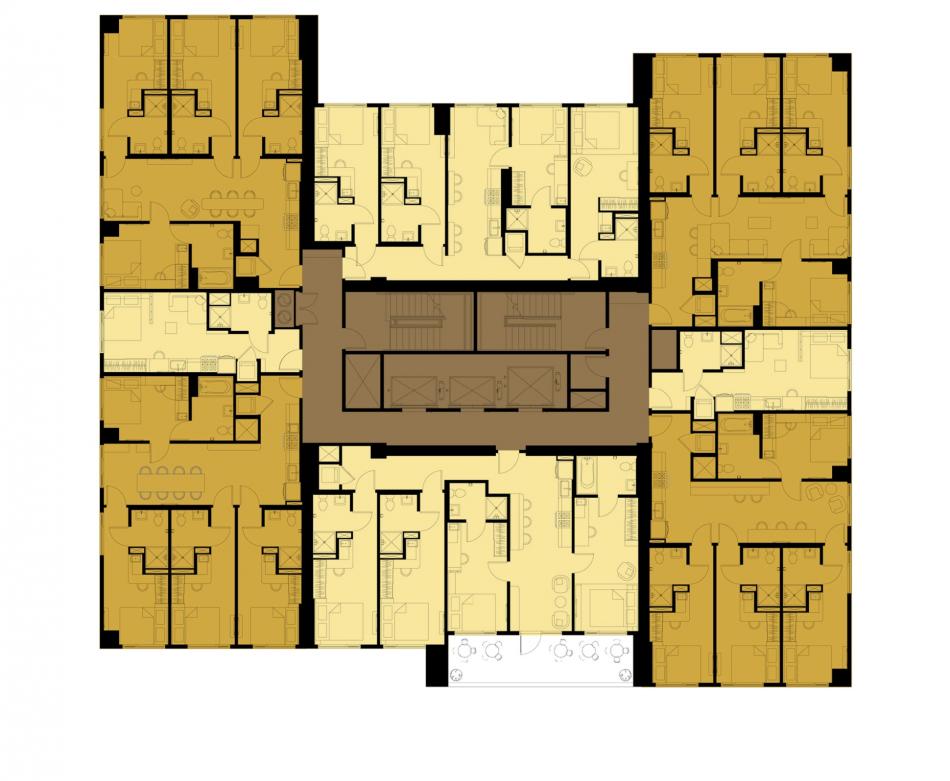Foundation permits have been issued for a long-anticipated co-living project at 633 S. LaSalle. Originally revealed in 2019, the project is being conceived by London-based The Collective, a coliving company. Located in Printer’s Row, the development will replace a current surface parking lot.
Designed by FitzGerald Associates Architecture and Berkelhamer Architects, the residential building will rise 18 floors, offering 117 apartments holding 381 beds. A concept that was gaining prominence before the COVID-19 pandemic, coliving is a way of living that offers residents a more affordable housing option by providing smaller, fully furnished private bedrooms with shared common space. Residents would have utilities, furniture, rent, and linen service included in their monthly payments.
Residential amenities will include a co-working space, rooftop amenity fitness and lounge, outdoor roof deck. Bicycle parking will be provided while car parking is expected to be omitted from the project. Ground floor retail space is also planned for the building.
The original project timeline looked to break ground in late 2019 with delivery expected for early 2021. With caisson permits issued, general contractor Clark Construction can get started. An updated timeline has not been made public.









