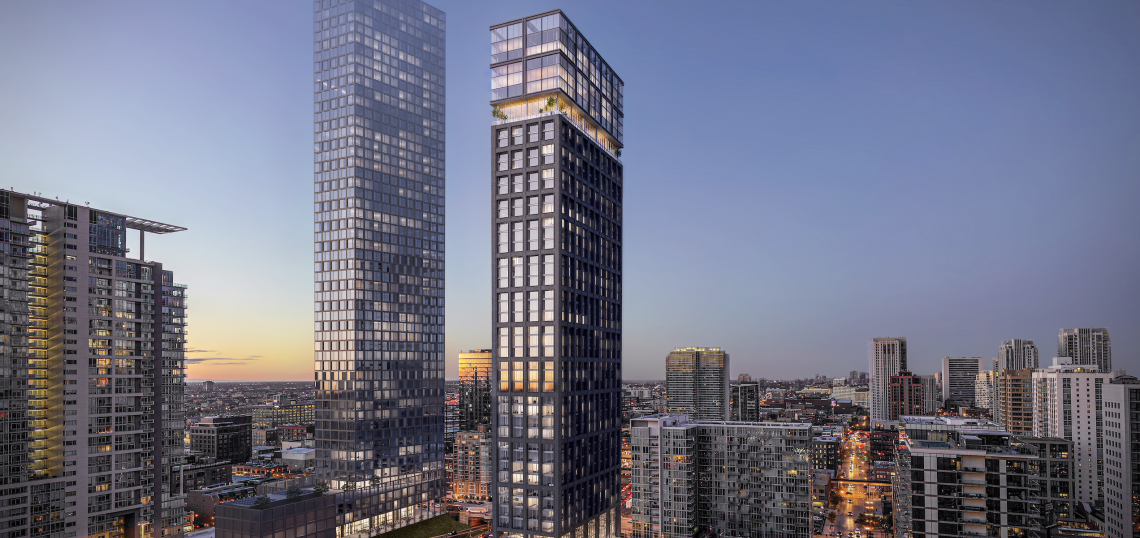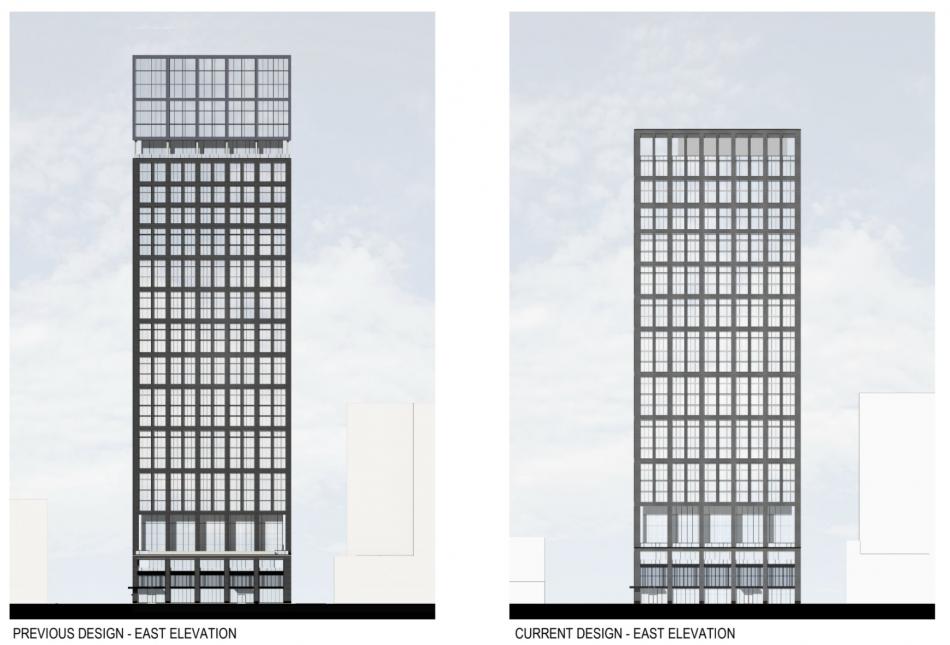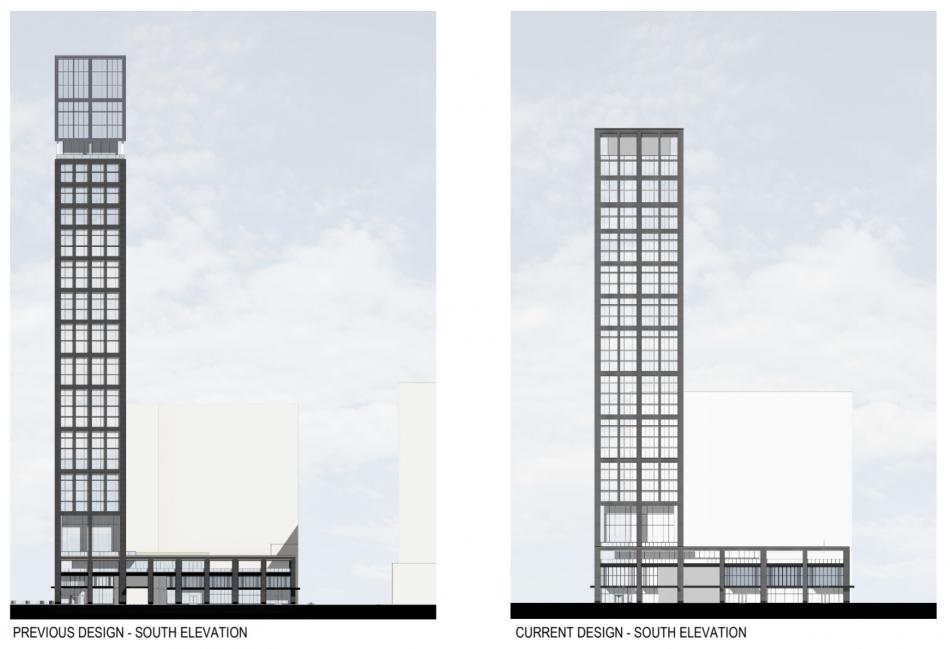The mixed-use tower planned for 640 W. Washington Blvd has gotten trimmed and redesigned. Announced via Alderman Reilly’s recent newsletter to constituents, developer Crescent Heights has redesigned the project in advance of construction planning.
Originally approved by City Council in May 2021, the mixed-use tower was approved to rise 47 stories and 520 feet. The building would hold 413 residential units, 217 bicycle parking spaces, 137 car parking spaces, and provide approximately 8,000 square feet of retail space on the ground floor.
Changes in the new redesign include the reduction of height from 520 feet and 47 stories to 425 feet and 38 stories. This height chop removes the glassy top portion of the tower, while increasing the height of the main volume slightly. The tower massing has been widened east to west, shifting the bay spacing of the south and north elevations. At the podium, one floor was added, increasing the podium height from 46 feet to 51 feet. The parking count was also reduced from 137 to 121. Unit counts and mix will remain the same.
This change will not require any approvals from Alderman Reilly, the Committee on Zoning, or the City Council. The developer plans to begin construction later this year.









